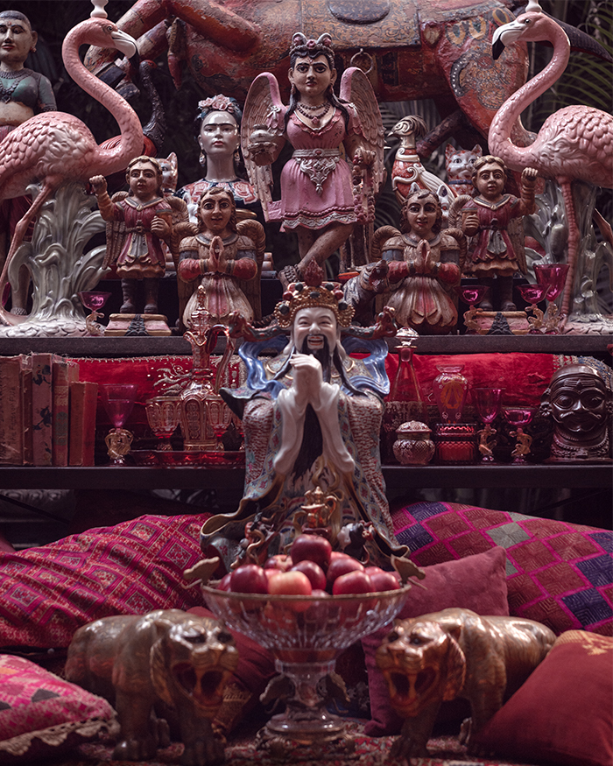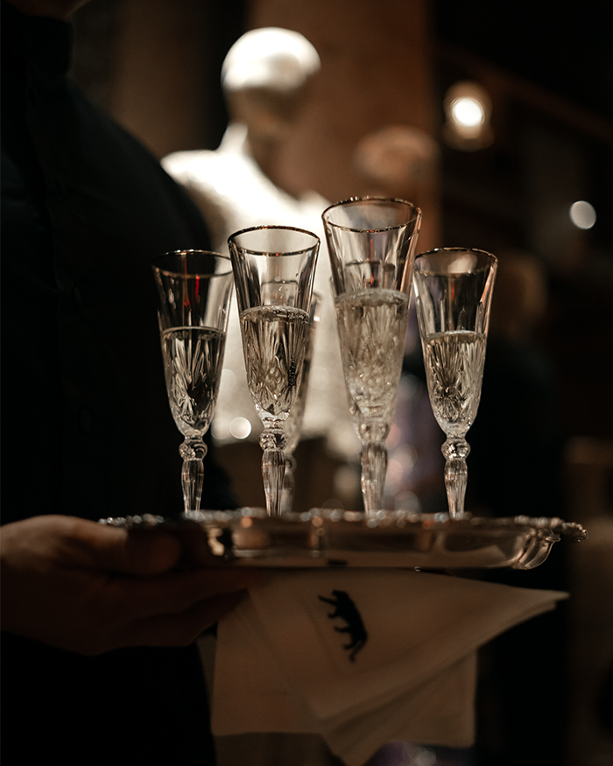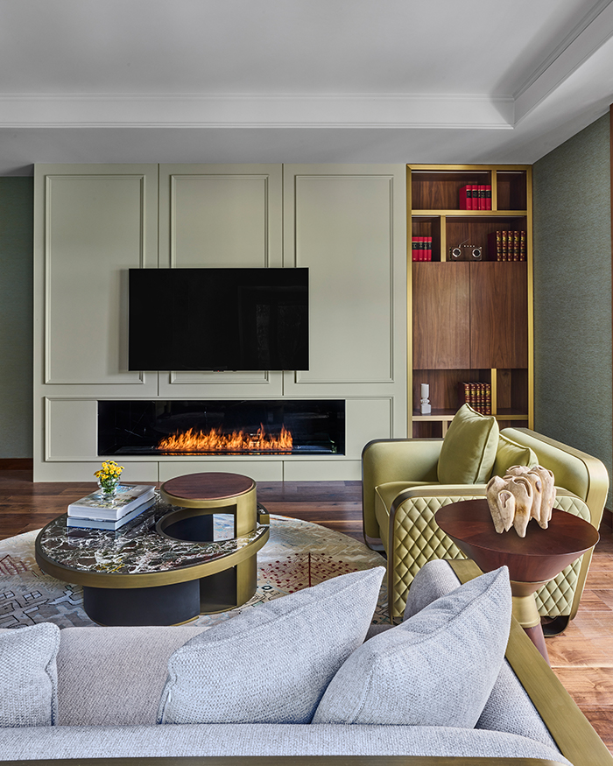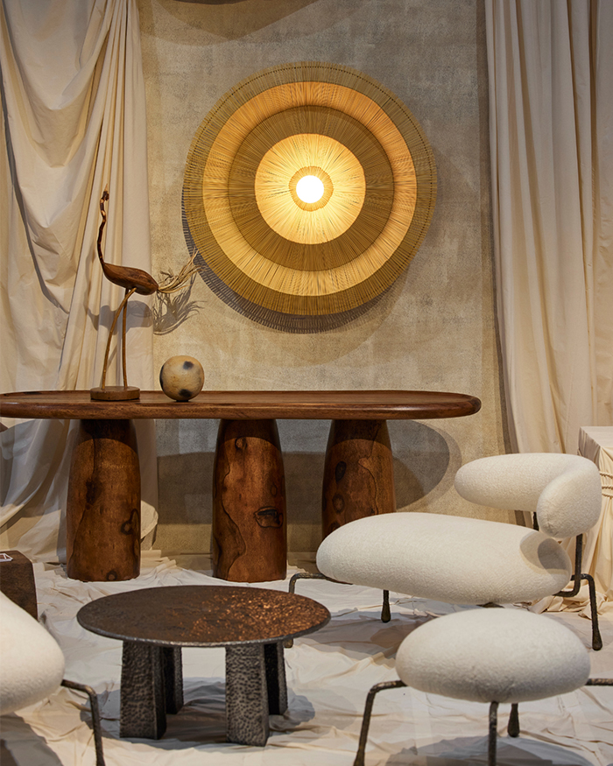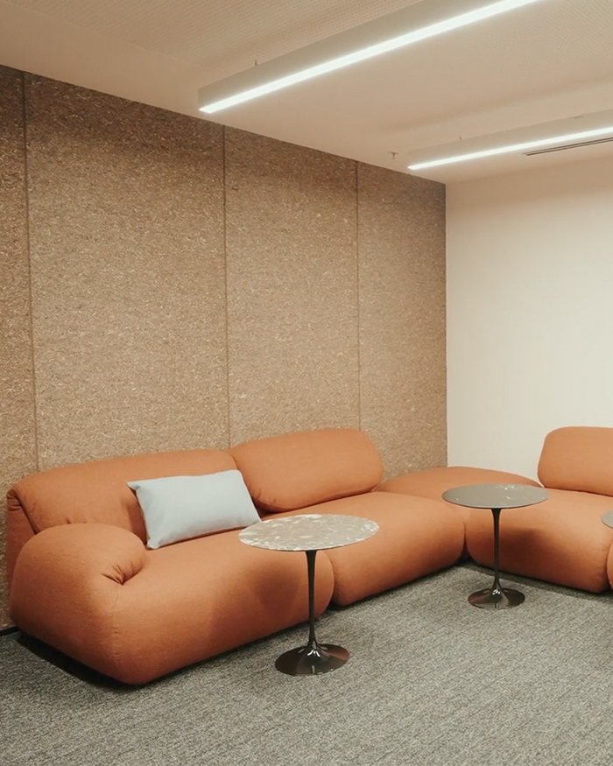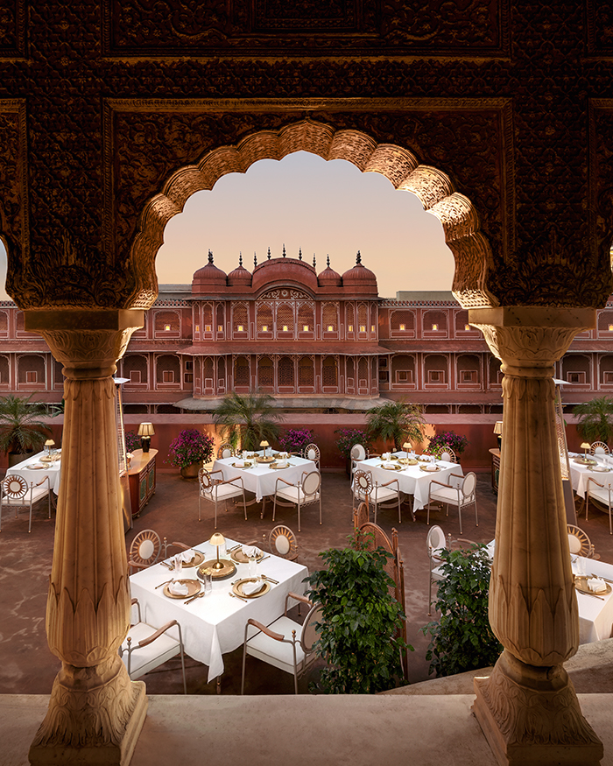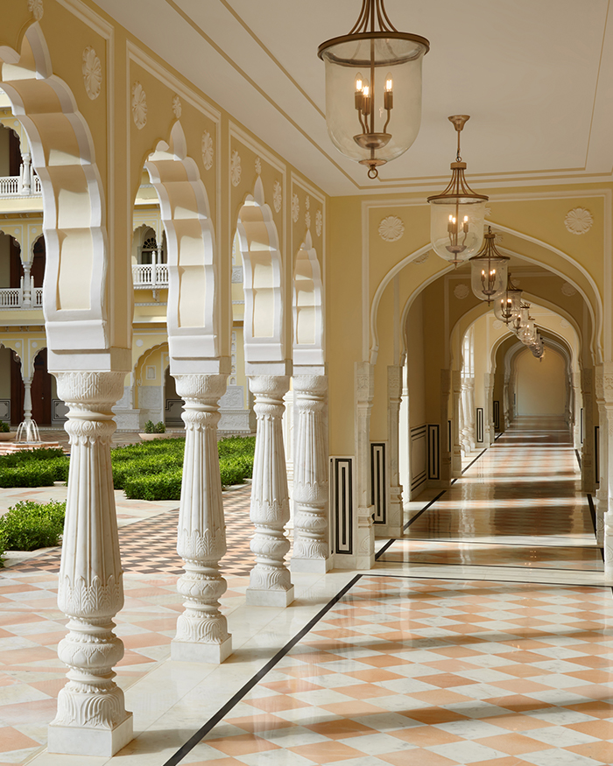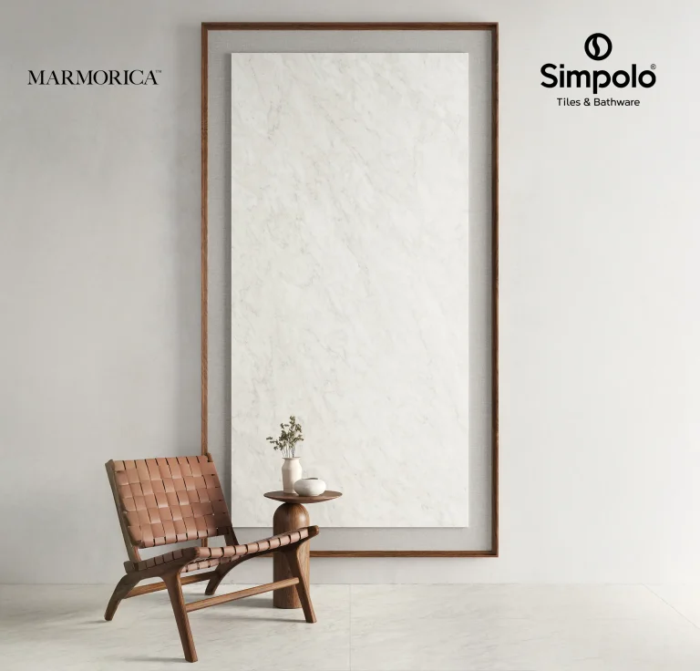Discover the sizzling catwalk of culinary chic, where countertops aren’t just surfaces but stages for style, and cabinets don’t just store but flaunt their design prowess! Step into a world where mixing bowls meet design goals, and the kitchen isn’t just a room – it’s a runway for aesthetic appetites. Get ready for a design escapade as we unveil the haute couture of kitchens, where every nook and cranny is a statement piece, and every spatula is a fashion accessory.
An epicurean elegance by Pranjal Agrawal
This kitchen imagined by principal architect Pranjal Agrawal of Pranjal Agrawal Design Studio is more than simply a room; it’s an engrossing experience of style, functionality, and tranquility set against the backdrop of neutral white ceilings and beige floors. Enter a space that is a brilliant kaleidoscope of colour and design! With floor-to-ceiling storage that meets every need, the stage is set with lush greens and spotless whites. The natural light accentuates the clear tones of the quartz sink while pine shelving, black matte hardware and quartz countertop, together form a narrative of refined elegance. This culinary hideaway is enhanced with a magnificent two-tone gallery kitchen with a colourful chequered backsplash. Wicker baskets placed in the space are not only attractive, but are also utilitarian and handy for keeping fruits and vegetables. The upper cabinets, adorned with glass and green PU moldings, provide more than just storage; they provide a visual treat for those who appreciate fine tableware.

A multitasking marvel by Suvojit Sen of Eunoia Designs, Mumbai
A culinary sanctuary where golden hardware and lighting takes centre stage to exude an atmosphere of grandeur. Designed by architect Suvojit Sen of Eunoia Designs, Aegean House is a work of art that transports you to a world of opulence. An ingenious combination of form and function, this conventional open kitchen is everything you wish for. Adorned with fluted glass shutters behind the dining area’s display cabinet, the kitchen unveils a full visual connection with the living space, creating a seamless flow of elegance. The service counter elegantly extends into the dining area, moonlighting as a sleek buffet space while ingeniously designed cabinet spaces tucks away the clutter and small appliances, ensuring a pristine and efficient workspace.

Aesthetic fusion in Lagom Haus by AT Studio
In a world of extravagance, the Swedish concept of Lagom emerges in this kitchen—a profound simplicity that whispers the wisdom of balance. Tasked with designing, AT Studio embarked on a journey by merging Scandinavian and Swedish design that culminated into a dash of Japandi. Venturing into the soul of the dwelling, the kitchen is an airy sanctuary. Cloaked in a captivating deep blue and wooden ensemble, adorned with whimsical asymmetrical shutters, it pirouettes with intrigue, tempting all who enter to embark on a visual journey. A beckoning breakfast counter emerges as a picturesque delineation, orchestrating a seamless connection with the adjoining passage. On the flip side, nestled against the opposing wall’s shoe rack, seating completes this artistic tableau.

A monochrome story by Dimple Ramaiya of Dira Studio
The culinary adventure designed by principal designer Dimple Ramaiya, transforms the kitchen into a work of art. Keeping in mind it is more than just a place to dine, this dining tableau is an artistic and functional masterpiece that brings the whole family together in perfect harmony. Maria Décor Anti-Scratch Acrylic (ASA) sheets are used to create a semi-modular wonder while the cabinets are adorned with white back-painted glassware, casting an ice-blue atmosphere that is both tranquil and calming. The appliance unit has an air of traditional elegance with its black sliding shutter, which reflects the fridge’s design. The island kitchen counter, which serves as a place to display dishes and other kitchen accoutrements and is lit from within by special niche lights, becomes the room’s showpiece. Adding height and life to this kitchen sanctuary, a set of high bar stools completes the look.

Country-style kitchen by Nain Belliappa
A culinary canvas designed by Founder and Creative Director Nain Belliappa of House Of 9 Design ensures materiality and colour dance in perfect harmony. The monochrome harlequin floor steals the spotlight in the kitchen, with Prussian blue enveloping the lower cabinets and a radiant white hue ascending to claim the upper cabinets. A luxurious veneer-finished wall shelf graces the space, cradling the client’s treasured blue and white crockery collection. Adorning the windows with a charming valance, the kitchen whispers a touch of country-style allure. Clean lines and solid hues reign supreme in the backsplash, boasting crisp, large-format white tiles. The kitchen sink, nestled beneath the window’s embrace, receives its crowning touch with a Victorian pillar faucet, completing this culinary ensemble.

The Panoramic House by Anuja Marudgan of Ikigai Studio
A sanctuary where contemporary elegance, practicality, and breathtaking vistas converge seamlessly. Nestled in Pune’s heart, this architectural gem by architect Anuja Marudgan of Ikigai Studio goes beyond mere brilliance; it encapsulates accessibility and artistic synergy. Crafted to accommodate the architect’s parents, the residence prioritises wheelchair accessibility for her mother, redefining independence and overall well-being. Anuja’s dedication extends meticulously to the kitchen, recognising its pivotal role in her mother’s life. Opting against a conventional modular setup, she personally designed every detail on-site, utilising top-notch hardware from Häfele. The kitchen’s thoughtful layout accommodates wheelchair mobility, featuring strategically positioned wash basins and counters. Anuja’s commitment goes further, widening doors and passages to enhance overall flow and functionality. The fully accessible kitchen exemplifies the harmonious marriage of functionality and design. It stands as a testament to Anuja’s devotion, transforming a space into not just a practical haven but a symbol of empowerment, allowing her mother to rediscover the joy of cooking and reclaim independence. This extraordinary narrative embodies the philosophy that thoughtful design can elevate the quality of life for those with mobility challenges while maintaining an exquisite aesthetic.

Cosy kitchen of Laxmi Niwas by Techton
A blend of breezy colours and cool wooden tones make up this kitchen designed by Zaheed Lokhandwala nestled in the pulsating heart of Mumbai. Envisioning a contemporary haven, a canvas for crafting a space that marries modern design with functionality began with a unanimous decision for using white marble flooring throughout the dwelling. The highlight became the culinary haven with pastel green kitchen cabinets injecting a breath of fresh air against the backdrop of white quartz counters and marble floors. This playful juxtaposition transformed the kitchen into a tranquil cooking haven. An interesting marvel is the buffet counter that seamlessly links to the kitchen, adorned with a granite sink and a ceiling-mounted mixer, adding an eccentric touch.

Visual culinary decoded by Nest Design
Nest Design unfolds a culinary masterpiece that commands attention as the visual centrepiece of the living room. Bold colours and intricate old-style shutters are used to connect the living and culinary realms and foster an inviting atmosphere for social engagement. A standout feature is the industrial-inspired glass wall at the rear that bathes the space in natural light, serving as an elegant canvas to showcase culinary craftsmanship—a visual medley within the heart of the home. Embracing a “modern eclectic” concept, the judicious use of royale blue and wood shades adds a touch of sophistication, synchronising with the overall design theme. Beyond its visual allure, this open kitchen embodies functionality, making a bold statement that transcends to become a functional and visually stunning epicentre of the home.

Oak Villa 118 by Kinaaya Design Studio in Bengaluru
Responding to the client’s desire for a sociable cooking experience, Kanya Samay and Asmita Sinha of Kinaaya Design Studio ingeniously carved a culinary haven. The cooking island became the focal point for the family in this kitchen with emerald-hued shaker shutters, wooden open shelving, and a sleek grey quartz counter accentuating the space’s aesthetic. Adjacent to the kitchen, a refined dining area retains its charm with an existing table and refurbished crockery unit. A minimalist bar, born from the transformation of an older shoe cabinet with fluted wooden panels, adds a touch of sophistication. This narrative weaves a tale of spatial reinvention, where creativity and functionality dance hand in hand.

Craftsmanship meets ambiance by Shraddha of Olive Roof
An English kitchen unveils itself in concoction with moody tones and textures by designer Shraddha of Olive Roof. Venturing into this space behind an arched door, the cabinets are draped in the deepest shades of green and red, while a built-in oven and hob blends with a lighter countertop and a backdrop of sleek black. A ductless chimney, poised on textured black stone, contributes to the kitchen’s appeal. Through a sliding door framed within an arched panel, this west-facing kitchen bathes in the perfect sunset glow, casting a warm embrace upon the intricate patterned floor and counter.

Project co home by Shabnam Singh
Cocooned in Golf Links, New Delhi, this 1800 sq ft haven, crafted by Delhi’s Project Co, helmed by Shabnam Singh and executed by Sumit Gupta, unfolds a narrative of joy. This residence isn’t just a home; it’s a vibrant saga of experiences, owned by a legal family, it defies the grayscale of their profession, embracing a lively, dopamine-infused décor. Whimsical patterns dance in practical spaces, and the kitchen hosts refreshing green woodwork. A symphony of eclectic furniture styles fuels conversations, while a golden-adorned wood table commands the dining spotlight. Green accents bridge living and dining, echoing in a Udaipur green marble balcony masterpiece.

Sakshi Arora Poddar conjures warm tones
The vibrant palette used by designer Sakshi Arora Poddar of Tatvam Concepts introduces warmth but also breathes vitality into the culinary realm of the house, forging a seamless connection between the inviting domains of the kitchen and dining room. Venturing into the kitchen, a marvel unfolds—an intricately designed, synchronised sliding partition with a fluid glide unfurls, exposing the adjoining dining expanse, which effortlessly intertwines these functional zones. This ingenuity not only preserves privacy but also fosters a delightful openness, encouraging harmonious interactions between the culinary haven and dining sanctuary.

Apartment- 1603 by Gopal Patel
In the heart of bustling Mumbai, amid the cacophony of city life, emerges a modest 2.5 BHK apartment, meticulously crafted by the visionary Design Salt Studio from Gujarat. This dwelling stands as a serene haven, strategically designed to offer respite from the urban clamour. At its core lies a culinary sanctuary—a kitchen tailored for the quintessential Indian household. A marvel of modern design, this kitchen transcends mere functionality, transforming into a robust module that embraces the entire volume with both flair and utility. Executed in a sleek gallery layout, the kitchen exudes simplicity and sophistication, where the resilience of pastel green cabinets blends gracefully with the pristine canvas of white subway tiles, creating a visual symphony against the backdrop of intricately printed tile flooring. This culinary retreat not only caters to practical needs but also serves as a stylish haven within the tranquil escape of this urban abode.

Urban Oasis created by Jinesh Dhumavat and Shekhar Nahar
Introducing Visava, a contemporary modular kitchen by Studio Arcon that challenges conventions with its one-of-a-kind colour combination of deep, seductive black and revitalising blue. Using this colour palette in the kitchen is a bold move, even if it’s a beloved classic in bedrooms. By adding a full-height window on the other side, architects Jinesh Dhumavat and Shekhar Nahar expertly overcome this obstacle. This brilliant adjustment perfectly counteracts the matte blue cabinets while simultaneously filling the room with natural light and satisfying the need for maximum storage capacity. With their J-pull drawers and handleless design, this kitchen exudes an air of understated sophistication. The kitchen’s flowing black backsplash tiles with white grout lines provide a visual break from the rest of the daring colour scheme while also adding a tactile element. By strategically positioning LED strip lighting, shadows may be effectively avoided while the room is illuminated in precisely the proper areas. Finally, full-length wooden bars appear as an abstraction of a doorway, inviting one to come inside and enjoy the allure of this little but lively kitchen design.

Studio Pensieve by Shashank Shetty
In the heart of Bengaluru, a chic 3500 sq. ft duplex villa mirrors the vibrant personalities of a young couple. Contemporary flair meets eclectic influences in this culinary gem designed by principal architect Shashank Shetty of Studio Pensieve. It reveals a clean canvas with strategically placed standout elements. The kitchen, a monochrome masterpiece, boasts white cupboards, pastel blue cabinets, and a marble-topped dining table. Brown patterned tiles add a touch of sophistication, elevating the space into a harmonious blend of modern design and personalised charm.

Blend of tones and textures created Nisha of Zorkah Design Company
In the dance of light and shadow, design finds its rhythm,” echoes Helen Van Wyk, a sentiment that was gracefully choreographed in the Versova Park View home project by founder and designer Nisha of Zorkah Design Company. Infused with a mantra of beauty in simplicity, this ethos seamlessly wove through every facet of the design canvas, with the kitchen standing as a testament to this principle. A canvas to craft a kitchen that marries functionality with aesthetics was imagined with a space where ample room for culinary creativity meets an unwavering commitment to style and storage. In this culinary haven, wood, stone, metal profiles, and sleek subway tiles engage visually. The curated blend of the classic and the modern steals the spotlight, dispelling the need for uniformity. “In our world, a kitchen isn’t just a space; it’s a canvas pulsating with personality, inviting you to embrace simplicity or eccentricity—all while exuding a distinct charm,” excludes Nisha.

Where efficiency meets aesthetics by CanvasBorn Design Studio
A place where efficiency seamlessly co-exists with aesthetics, step into a space designed for maximising storage and elevating your culinary experience. Designed by Neha Agarwal, Principal designer and Founder of CanvasBorn Design Studio, this kitchen is the epitome of efficiency and elegance. Adorned with layered lights and curated artwork on walls, the kitchen follows a minimalist approach with chic interiors. With a colour palette that transcends into the ordinary, soft hues of white and pastels flood the space whereas the browns bring in that additional warmth. Focusing on functionality, the space is well utilised in terms of innovative shelving, hidden compartments and organisers promising a clutter-free environment. Just like a blank canvas waiting to be painted, adding onto the personality of the space are the strategically placed plants, artwork and the tasteful kitchenware.

Pop of colour with Studio Vasaka
Embrace a modern and minimalist approach with this kitchen designed by Karan Arora, Principal Architect of Studio Vasaka. The neutral colour palette is curated with carefully chosen colours, presence of white on walls, ceiling and backsplash eliminates visual clutter and induces the spirit of tranquillity. The bold presence of the teal cabinets in the kitchen, inject a perfect contrast to the soft and neutral tones of the living area. What further excites this design in the white-patterned marble and warm grey flooring. Presence of the various textures, colours and shapes, add a sense of curiosity and create a diverse sensory experience.

Where functionality meets design by Studio Agara
Designed by Avni Parikh of Studio Agara, the kitchen is a captivating showcase of luminous countertops and backsplash, seamlessly contributing to the muted colour palette of the space. The kitchen utilises every nook and corner and transcends it to mere functionality. Everything from the colour, furniture and finishes has been carefully curated and evokes a sense of elegance. The wooden cabinets contrast to the cool hues of the countertops, and bring in a sense of warmth to the space. The touches of metal handle on the drawers and cabinets, and the tasteful moldings give a vintage inspired look to the kitchen, infusing hints of nostalgia into this modern culinary haven.

Bold blue by REBEL DESIGNS
Rebel Designs has seamlessly integrated contemporary and modern elements to design this kitchen in a Mumbai home. The kitchen cabinets are highlighted with a bold blue colour, standing out against the white herringbone tiles and Moroccan flooring tiles. A fluted glass partition with black metal framing not only separates the kitchen from the dining area, but also acts as an element of design.

Clean lines by MT Designs
Designed by Mehak Thakur, designer and founder at MT Designs, this open kitchen was built using curved ceramic tiles in collaboration with Narania Tiles. The warm hues of the wooden cabinets and furniture are in contrast to the kitchen bathed in white. A mini bar was installed right above the counter, where the curved shape breaks apart from the monotony of straight and clean lines of the kitchen.

You may also like: Focus on bedroom: Redress your space with a power packed montage of prints, patterns and colours!





