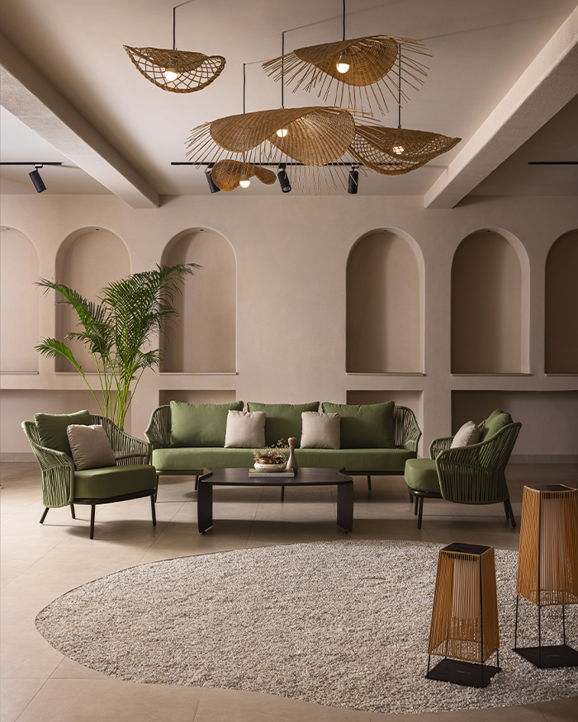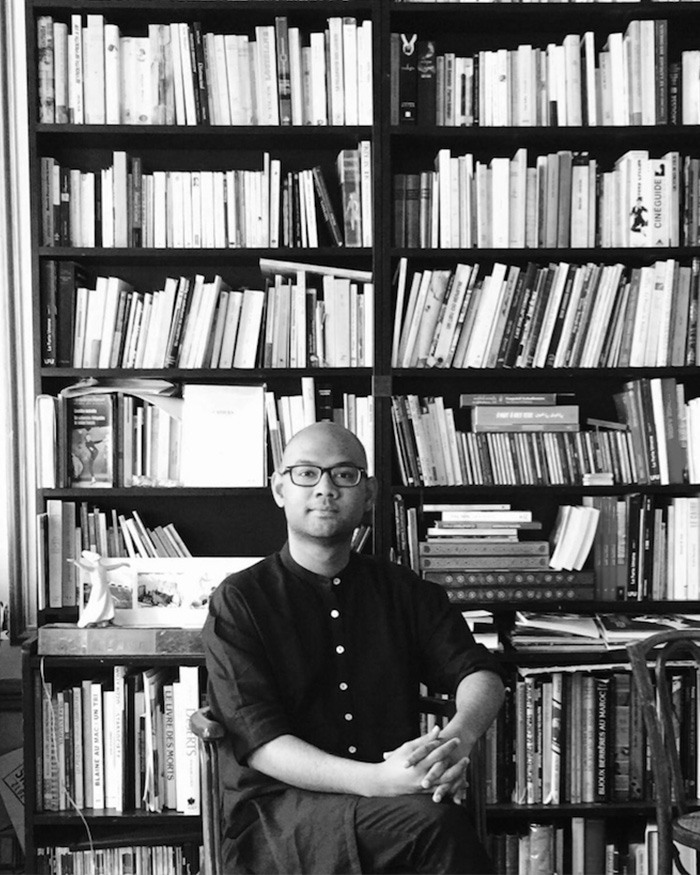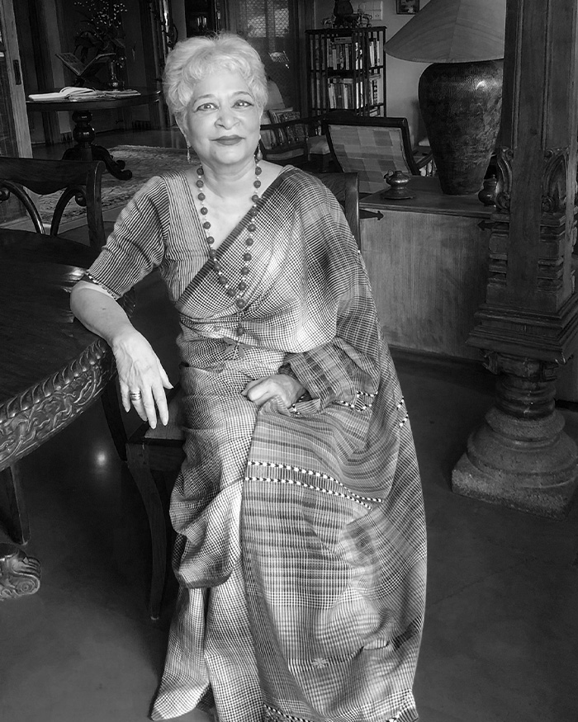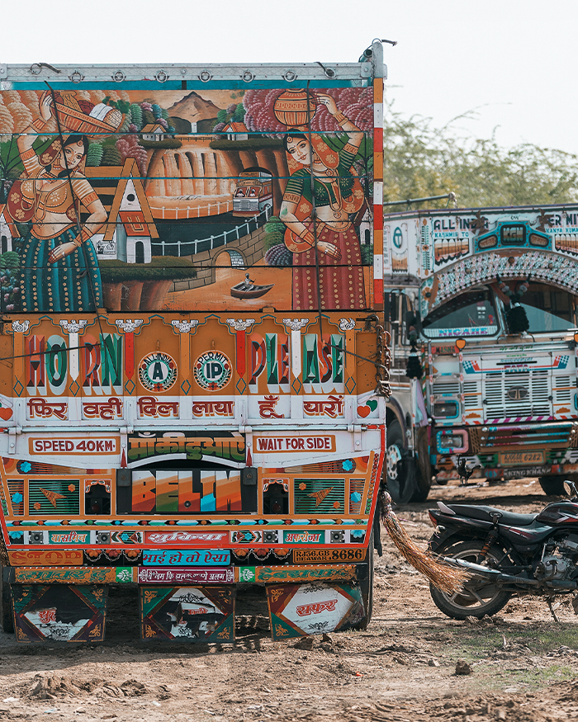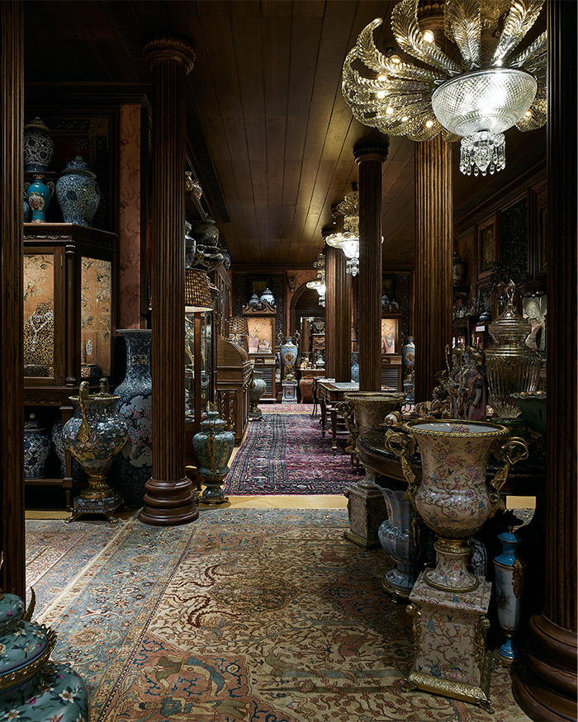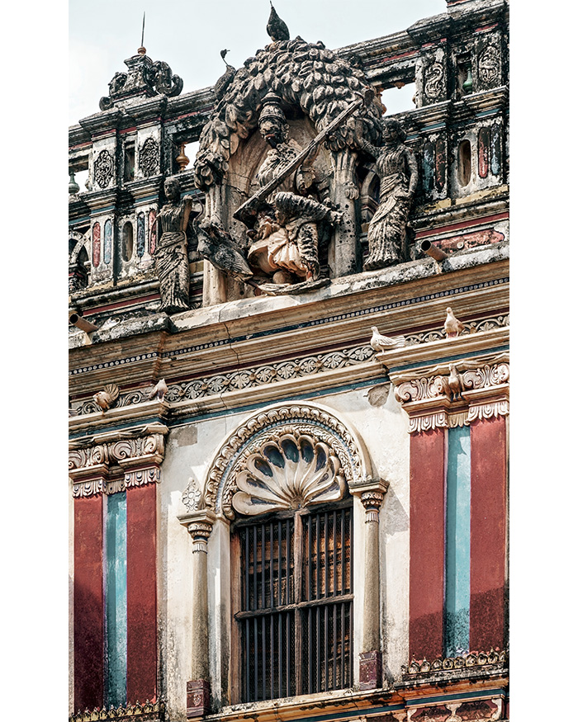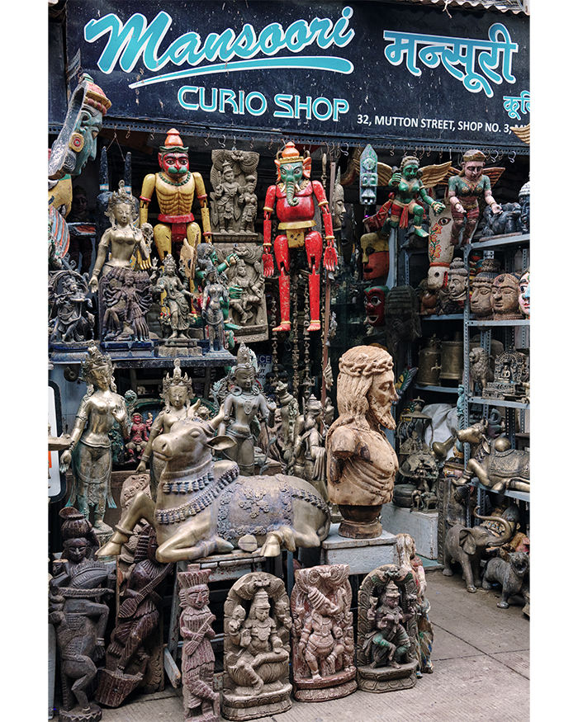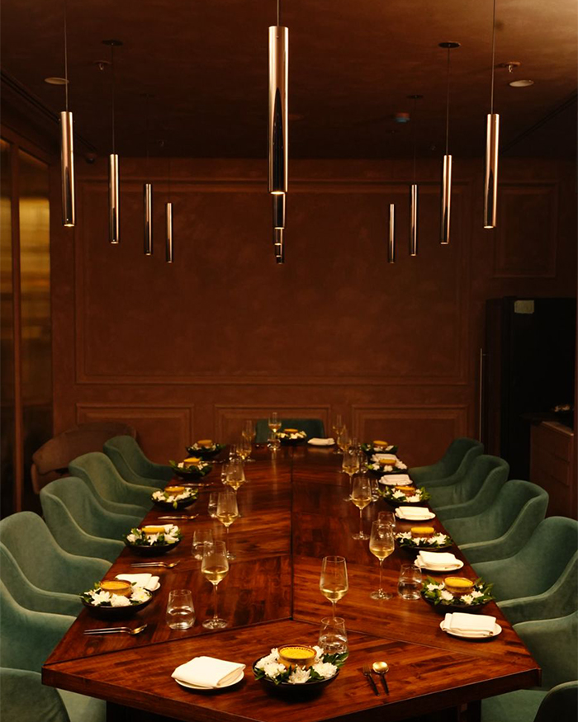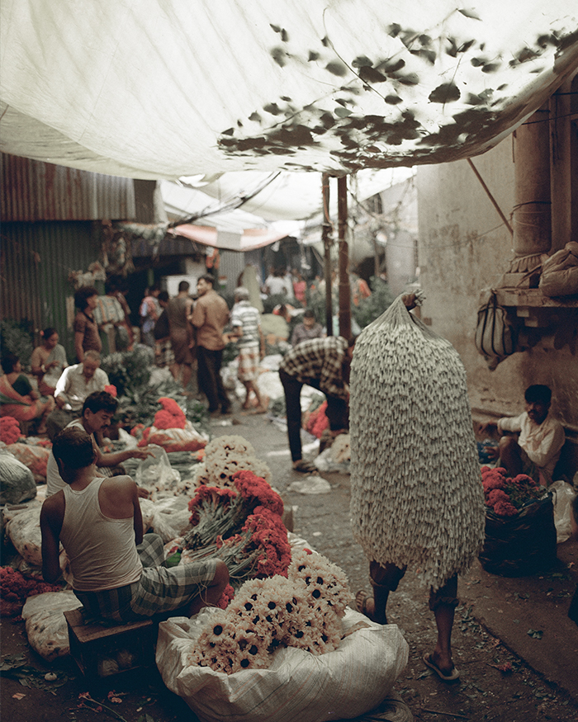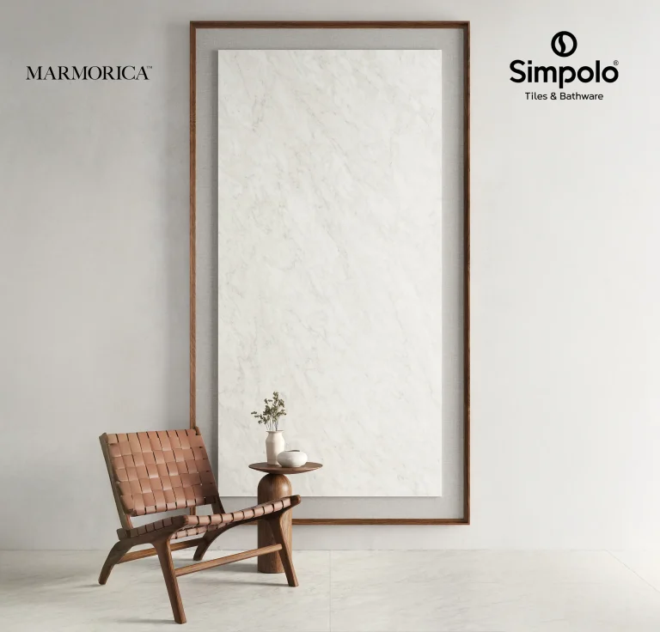Offices are a reflection of the work we do, but intelligent yet modernistic office interiors is what makes the space brim with life and vivacity. From contrasting colours and textured backdrops to ergonomic furniture and cosy corners, offices can engulf a whole world of design and lifestyle in it.
Browse through the curated edit of 15 striking office interiors that ELLE DECOR India wants you to divert all your attention to! These workspaces may just compel you to change your love for work-from-home to work-from-office.
Anomalia Studio LLP and Atelier X Architects, Mumbai
Cinema always captures the sentiment of its viewers. Similarly this tenth-floor Mumbai office, which stands as the origin of over 2000 films, is designed by Anomalia Studio LLP and Atelier X Architects. It is transformed into a place, which is a symphony of contrasts, with indulging mahogany-red tones, blending with dark greys that lend the place a sense of drama.
The idea was to demolish the idea of the traditional 9-5 working rule and adapt a new curve, which is visibly portrayed in the layout, encompassing a discussion table for opinionated conversations, the editing room which forms the core of the space and a meeting room to stir up some ideas.The textures in the space add a sense of boldness when it comes to presenting the office, creating a balance between the fun and the sophistication, a design can bring to an office space
In the spotlight: The director’s cabin illustrates a textured grid panelling, portrayed as the perfect backdrop to the terrazzo table.


Studio IAAD, Delhi
Things are always better with lush green plants all around, especially when they are complemented with a modern design-centric office. Located on the first floor in Hyatt Andaz, Aerocity Delhi, the workspace is designed by Rachna Agarwal of Studio IAAD, stands as an apt example of biophilic design, with tinges of gold tones, fused with neutral toned walls wrapped by the greens.
This office is partitioned into two parts, one being the reception, the main workstations and two partner cabins, and the other being the meeting rooms, a cafeteria and smaller workspaces. They hold a theme of sleek modern cubicles, balanced by plants, subtly decorated with art frames hung on the walls. The tall glass windows allow natural light to enter, creating a lively atmosphere, for working with utmost focus. The office lends a view of lush landscapes on the outside, and a sophisticated working environment with a zesty modern touch on the inside.
In the spotlight: Being a finance oriented office, the designers worked to create a space that offers a sense of playful zest with different sections aiming to lower the monotonous work to a rather vibrant one, balancing modernism and linearity.


Arredatore Design Studio, Kolkata
Inspired by the classic New York loft style, is this 3500 sq ft workspace, on the outskirts of Kolkata, designed by Arunika Sarkar and Arindam Chatterjee of Arredatore Design Studio. On entering the office, the aspect perceived about the space is inclined towards fostering sustainability.
One is welcomed by a fresh take on creativity, consisting of raw bricked walls rendering an iconic touch, with a pop of colour. The first level consists of a concrete cement flooring, repurposed to make the reception desk, cloaked by Godhra bricks. The round sage green doors infuse a burst of colour. As you make your way upstairs, through the marble stairs, you encounter a whimsical console table, emitting a futuristic feel to the vintage Soho style space, further directed by a passage composing a collection of artworks. The overall feel delivers us a blend of individuality, functionality and style.
In the spotlight: The space offers a unique way to promote sustainability by repurposing materials, while delivering a vibrant, stylish yet organic mood to the space.


Interiors by Mili Pvt Ltd, Mumbai
Equal play and equal brainstorming to bring out the best at work is an ideal day in office! This expansive workspace in Lower Parel, Mumbai, curated by Mili Savekar of Interiors by Mili Pvt Ltd, is a true treat to one’s eyes. The blend of the monotone canvas of black, cream and wood, with hints of blue tones give a sense of tranquillity, throughout the day. A wall carrying a range of luxe materials, occupies the attention of the patrons upon entering the office.
The staff area features a dark toned oakwood table, beside which sits a conference room, divided by a large glass partition. As you enter the main cabin, a curved sofa, textured to provide comfort, is designed with chairs laced with abstract prints, exhibiting a fusion between playful patterns and earthy tones. The motif of connecting abstract modern with the traditional monotone shades, offers a feeling of comfort amidst the calculated chaos.
In the spotlight: The washroom adds a maximalist approach with the quirky yellow tones to the sophisticated wood panelling.


Interiors by Mili Pvt Ltd, Mumbai
Transpiring an imaginative canvas for a legal firm, Interiors by Mili Pvt Ltd. moved beyond trends to curate a rather timeless yet contemporary workspace by showcasing a synchrony of classic elements and the modern abstract hints. Sprawling around 1,000 sq ft area, the office in Mumbai invites one to delve into moodboard of profuse daylight, playful patterns and artworks, geometric clues and an overall opulent look.
The reception area showcases a white marble inlay design with artwork by Ajay Patil dressing the wall. On entering the director’s cabin, one sees a custom designed desk, with a hand stitched leather top. The antique brass coated cabinetry creates its place, lending a vintage feel, while the conference room displays a bright red back-painted glass on the table, distinguishing itself from the oak veneer panelled walls.
In the spotlight: The space revels in a clever symphony of artworks and geometry, while laying out furniture and decor elements that make the place feel seamlessly classic yet trendsetting.


JTCPL Designs, Mumbai
The tones inspired by the earth is what connects us to the nature around us. This pharmaceutical company RPG Life has taken a holistic approach on wellbeing, by curating this office in Worli, Mumbai designed by JTCPL Designs and a team of Vipul Tapke, Siddharth Sukhathankar, Aniket Pednekar, Ramesh Barai, Sanjay Khant with Elsie Nanji. As you enter the office, the muted beige tones, with a pop of greens invite you indoors. The consideration of instilling biophilic elements demonstrates affinity for health and enhancement.
The layout embraces the concept of open-ceiling, contributing to an airy ambience, with beige tinted walls, further decorated with light coloured woods and green tones. Each element the space consists of inspires a shared purpose of harmonious living.
In the spotlight: The purpose of the space is to portray a sense of human enhancement with a futuristic touch.


P&D Associates, Mumbai
A traditional touch to the workspace can give you a homely feeling, finding comfort in the work. This office in BKC, Mumbai is envisioned by Devang Patel and Pratik Siddhpura, Interior Designers, P&D Associates, which presents a modern approach with intricate colours and hints of gold tones, carefully balanced by the subtle demeanour of wooden hues.
At the reception desk rests a gleaming idol bathed in gold, with carved wooden walls, acting as a backdrop. The employee area consists of cubicles with glass partitions for privacy, and as you make the way towards the directors’ cabin, you observe a more privacy driven space. The rich materials such as Italian marble, concrete flooring and decorative veneer highlight a sense of grace, radiating cultural hints and at the same time balancing the space with an elegant design approach.
In the spotlight: The contrasting coloured paintings give a pop of colour to the whole place, concluding the whole look.


Roaish Architecture+ Design, Chennai
A play of pastels and a modernistic canvas creates a visual fusion in the Lady Andal admin office in Chennai, designed by Aishwarya Krish, Principal Architect at Roaish architecture+ design and the team. Nestled in an expansive area, the workspace inside an IB school is a culmination of the old Banyan tree, grounding the whole space with neutral colours of pastels. The sections impart a sense of systematic approach to the place, with functional, movable partitions for better accessibility.
Being an admin office for a school, the structure of the office features a theme of a non conventional school culture, promoting creativity and inspiration. On exploring further, the conference room creates a welcoming space for inviting discussions and forming an opinion centric space.
In the spotlight: The overall space provides a thought provoking motif of how school spaces can have a fresh approach on the regulations they impart.


Shivani Bhandari Design, Ahmedabad
Blue hues are said to stimulate calmness and relaxation, and this is exactly what this area promotes. This workspace by Shivani Bhandari Design in Ahmedabad is crafted keeping consistency in mind, delivering monotony and at the same time, posing as an origin of creativity.
A passage, framing a divide between the two dimensional cubicles, carrying a mixture of pastel blue, completed by the wooden hues, delivers an affirmative outlook for encouraging transparency among employees. Adjacent to this are the cabins of directors lined by, enclosed by huge glass walls, to offer an outlook and boost effective connectivity.
In the spotlight: The words carved around the cubicles portray an energetic charisma, motivating the people to instil creativity at work.


Sreya Seth Design
Law, a profession bearing indefinite wisdom, can often demand a gush of energy and boost. This office envisioned by Sreya Seth of her eponymous firm Sreya Seth Design focuses on helping the lawyers work in a space that feels like a breath of fresh air and a sanctum of splendid design.
With a culmination of dark toned wood and beige hues, include a contrasting tinge of orange to energise the space. Equipped with sliding partitions to enhance productivity and a vibrant colour play, this space characterises itself different from the traditional law firms. The overall look of the space gives it a modern approach while promoting a collaborative and conventional theme.
In the spotlight: With the endless hours of working, lawyers tend to feel a need for an energy charge, for which the office is supplied with energy pods for the people to unwind and charge up.


Shubham Suratkar Architects, Pune
Let curves seize the spotlight with this office space, designed by Shubham Suratkar Architects in Baner, Pune, posing as the vibrant tones stimulate the minimal decor embodying the contrasting sage green and orange hues.
The visitors are greeted by a waiting area, illustrating vibrant green hues, compensated by white chairs. The reception area awaits with a site of a media library and huge french doors leading to a space which is instilled by a plant filled terrace.
The work station adapts the orange hues with taking a part in Space utilising concepts of double shelved storages and cane woven shelves for ventilation. At the heart of the office, stands a conference room, letting a curved Italian marble table take charge to transform the space with a sophisticated touch. The place is decorated further with ambient lighting to give a soft finishing glow to the room and complementing the contrasting tones which meld them into vibrant orange shades.
In the spotlight: The curved furniture gives a whole look to the office, showcasing design approach in a unique way.


Squelette Design
Who knew that an office, with a vision of contemplating a range of geometry elements, would be confined into a cube. Squelette Design has taken a concept of conceptualising this office into an extended cube. Keeping in mind the notion of micro-climate, the space is designed with courtyards and courtyards to deliver a more breathable approach.
The office stretches across, with an entrance of a passage, surrounded by plant beds, leading to the reception and then the main office. The whole palette tailors to the sharp minimal approach with a mix of brown and cream neutrals.
The elements of geometry which have been inculcated is shown in the space, which is completed by a raw look of granite finishes. The tall glass windows provide the space with a clutter- free approach and heighten the workstation by rendering a contemporary approach.
In the spotlight: The vibrant art work amidst the neutral toned furniture exhibits a pop of colour breaking the monotony.


Studio Bipolar, Delhi
Nothing makes a place alive like a vibrant colour! The citrusy orange, the place encompasses, will make you feel a tropical zest in your workstation. The design is curated by Studio Bipolar,in Delhi. Spanning across a campus of 100,000 sq ft, are three buildings , the main office, the production studio and the graphics studio.
As the co-founder of Studio Bipolar explains” We tried to focus on highlighting the volume of the space since, for me, that was the hero of the project”, the main office spans across the building demonstrating a phenomenal transformation.Being a media giant, the office held a requirement of production hours to enforce creativity and collaboration. Spread over 6000 sq ft, the production house presents a space for an interactive experience, radiating thoughtful discussions.
The co-founder Sanjana Mathur also emphasises, “We really wanted to pick materiality across the campus that would complement the greenery present on-site, which is why we opted for neutral earthy elements like Kota and Kadappa stone.” This concept resulted in the selective choice of materials to blend the vivid interiors with the environment surrounding to give an organic touch to the camps.
In the spotlight: The design concept has resulted in the selective choice of materials to blend the vivid interiors with the environment surrounding to give an organic touch to the campus.


Studio Patternmaker, Ahmedabad
Design is what captures the idea and transforms it into a reality. This office in Ahmedabad, designed by Founder Parthavi Patel of Studio Patternmaker captures the idea of creating a design-forward environment to foster creativity.
A space where ideas brew with confident artistry, the office is kept as a subtle toned concept with peaks of colour, bursting from the tropical artworks. The rich Italian marble floors stretch through the office with Burma teak wood panels trickling down the walls. The offices hold a curved glass partition with different colour palettes extracted from neural tones, with a wall of traditional artefacts, resting on the open shelf, producing a backdrop.The meeting rooms are melded in with the similar tones, keeping the consistency, imparting a sense of openness and mobility.
In the spotlight: The idea of instilling the ideas and visions of the patrons, transformed the space, giving its own character.


Terra Firma Architects, Ahmedabad
Ditching the monotonous environment, this skin clinic in Ahmedabad has adapted a modern conceptualisation to make the people visiting them a rejuvenating experience. Tucked in an urban area, Terra Firma Architects have perfused a tender concept of balancing an airy colour palette with tinges of pastels. The skin clinic has turned towards curating an experience, with designing the space portraying a delicate touch visually, but carrying a durable touch physically.
With the abstract chemistry culminating, the pastel tones blend with the wooden strips, decorated with the abstract wallpapers, showcasing a visually appealing space. The reception and the main corridor consist of mint blue hues with brass elements. As we enter further, are the rooms, each depicting a different pastel theme. The aim is to create a relaxing experience for the visitors by also featuring a time which encourages cosy discussions and engaging atmosphere.
In the spotlight: The coming together of pastels, wood tones and clean textures completes the skin clinic’s canvas.


Sai Lakshmi Architects, Chennai
Nestled in T.Nagar, Chennai is the THOL Dermatology Clinic by Sai Lakshmi Architects, which is an assemblage of monochromatic hues, carefully placed to create a minimal and contemporary feel.
A spacious stretch encompasses the office, which is broken down into segments using obscured glass and reflective materials to obtain maximum natural light. One can expect a rejuvenating experience at this space with an overall combination of textures and colour choices which adapt the pops of colour, to add a bit of playfulness!
In the spotlight: The green hues of plants accompany the interiors, giving it a harmonious and botanical approach.


You may also like: A monument to brilliance: Surat Diamond Bourse by Morphogenesis is the world’s largest office building







