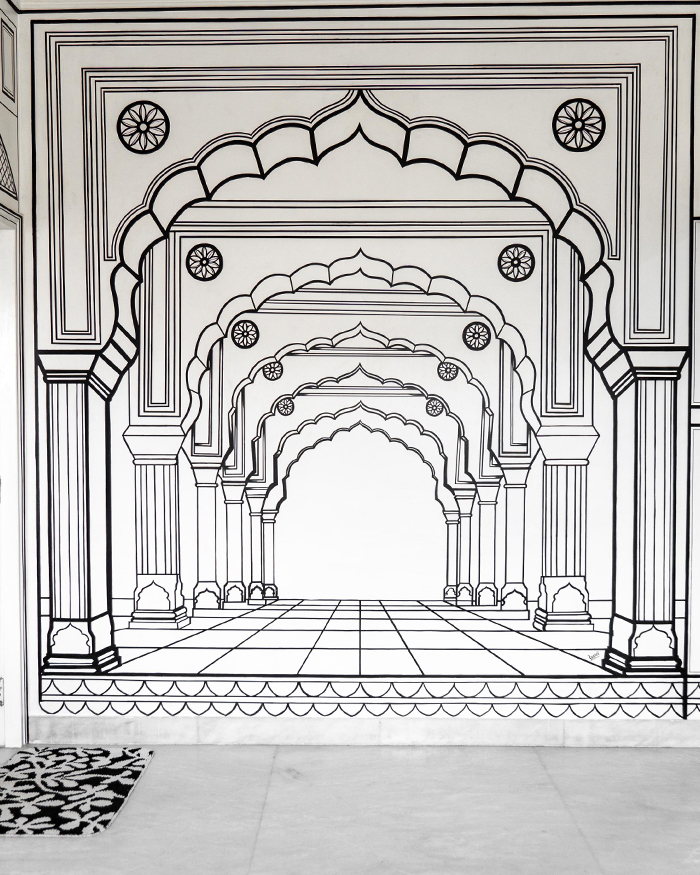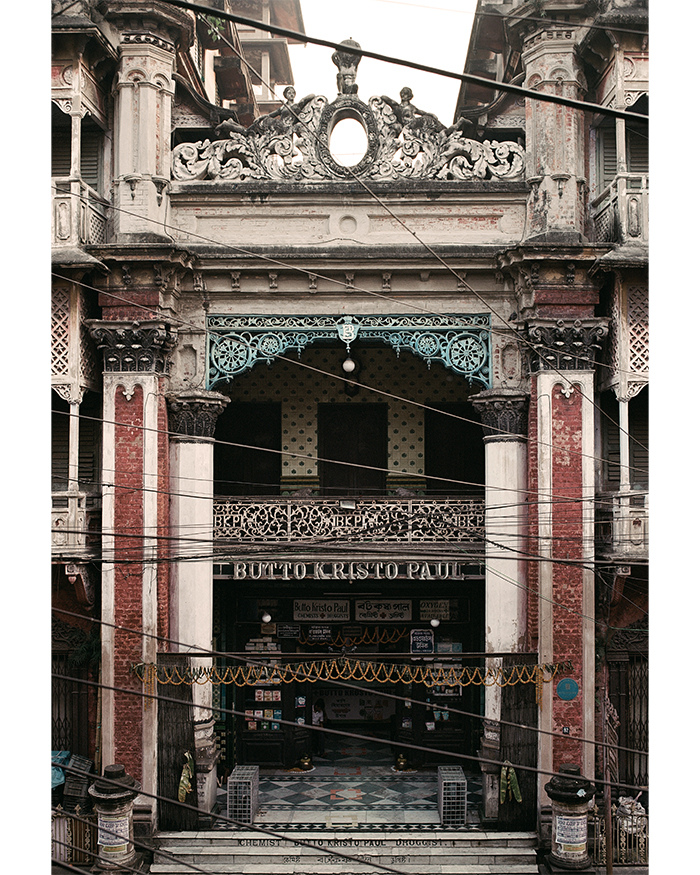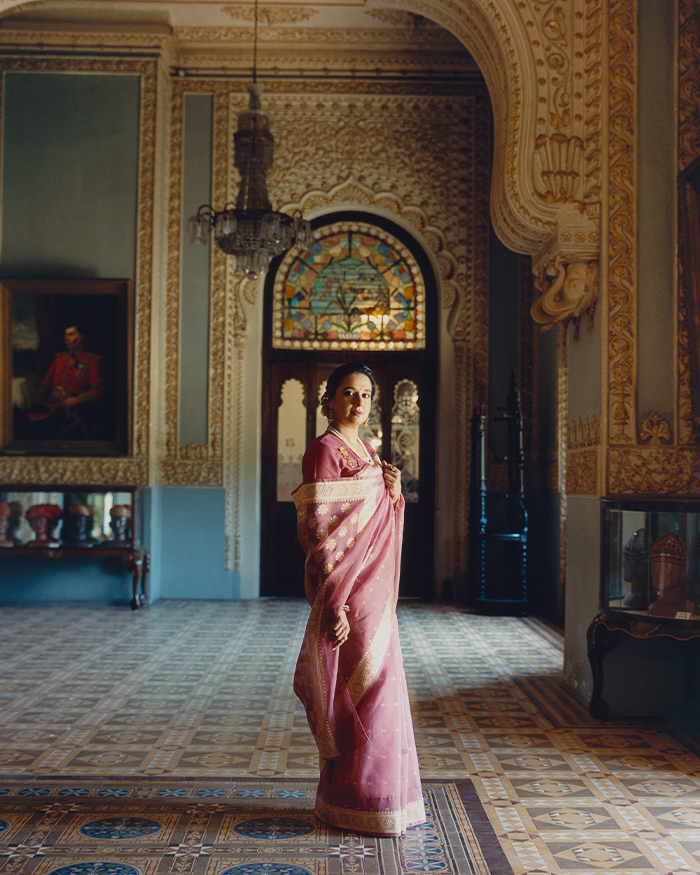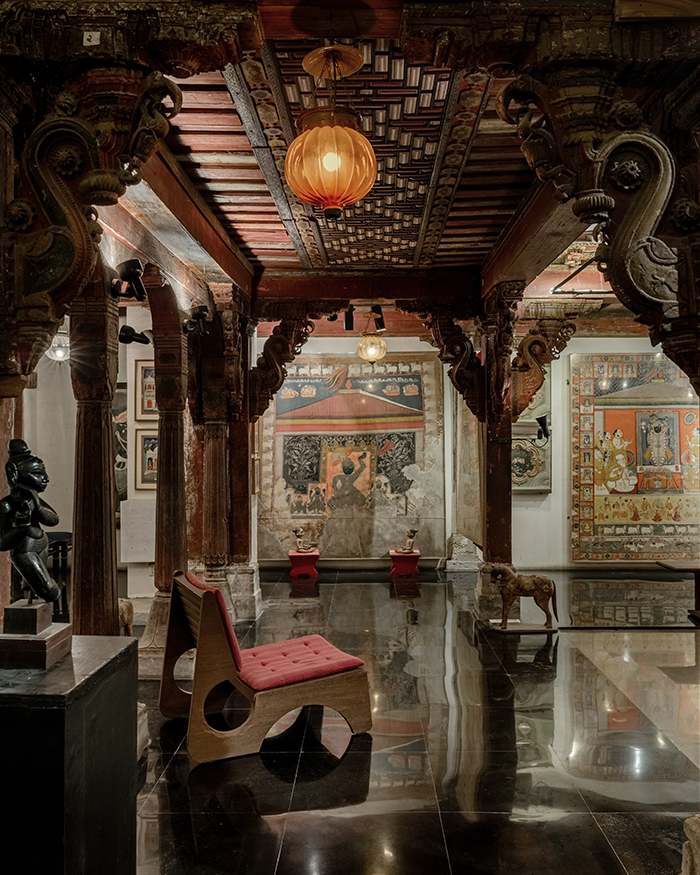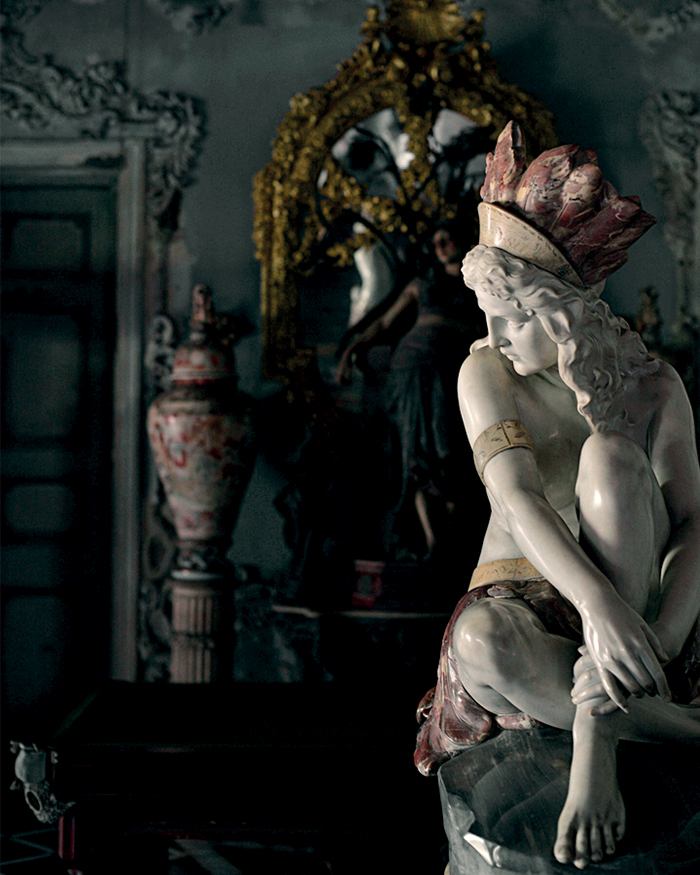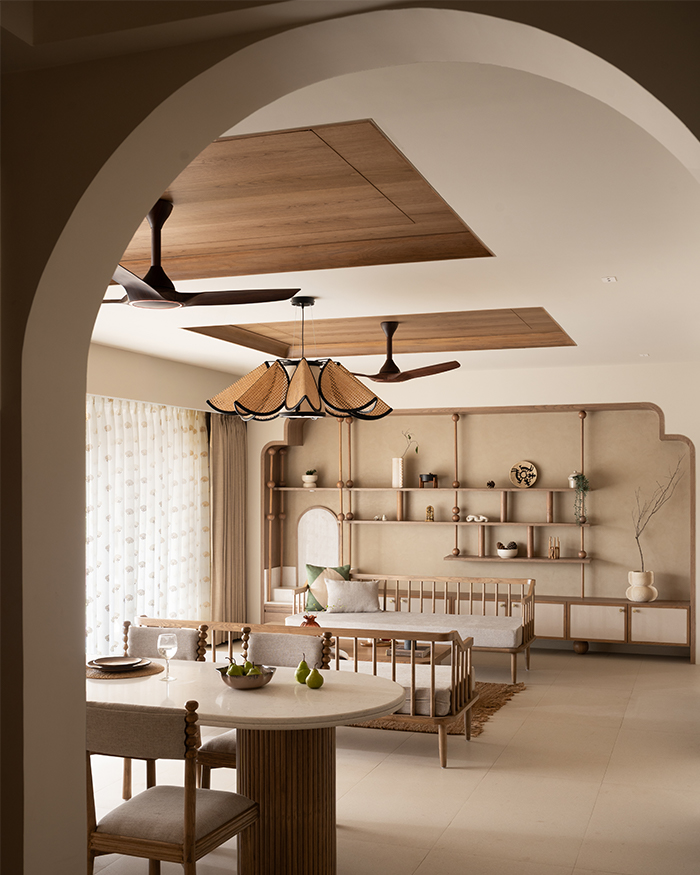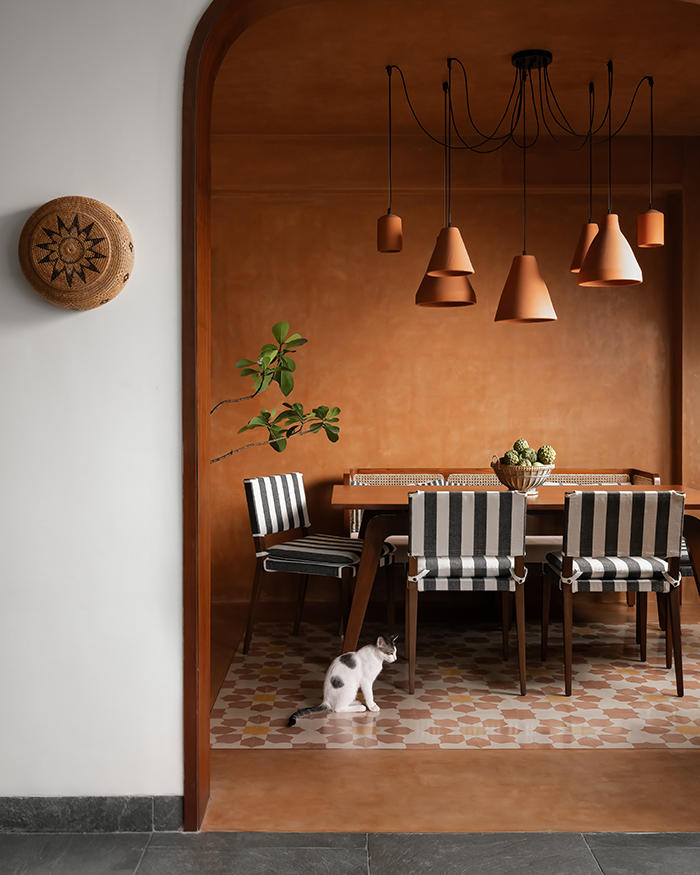The canopy of green seems never-ending, as the smooth road twists and curves, bringing me to the doorstep of a home where countless memories have been made and laughter shared in abundance. The black metal gate with geometric motifs glides open — the same pattern continues across the floor leading to the main door of the villa. I feel a whiff of a memory but the details elude me — where have I seen this pattern before? Apoorva Shroff puts my mind at rest, “I had visited the Taj Mahal a few years ago and was influenced by the geometric pattern on the floor. It’s amazing where one finds inspiration – even in buildings dating back hundreds of years ago,” says the Principal and Founder of Mumbai-based lyth Design. It is perhaps poetic justice that a detail from Mughal architecture would find its way in the heart of a charming 4,000 sq ft home in Lutyen’s Delhi. Apoorva invites me to come in through the main door with an unmissable circular metal handle – a recurrent design, as I was to discover later in other parts of the house. “I don’t like doing too many different things in a small space. The recall value of striking details is immense and when you subtly repeat it, the mind subconsciously declutters,” explains Apoorva. A blank canvas, this was not. When the couple residing here reached out to Apoorva, their brief required her to reimagine the home for the evolving needs of a growing family. They had grown from a family of two kids to three and the need for an extra bedroom and a larger kitchen was the sole purpose of the renovation. An olive tree — its slender, silvery branches imbued with age-old wisdom and the hope for peace and prosperity, gave Apoorva the anchor she needed to centre the home around. Sunlight filters through its leaves and casts a golden mosaic on the garden floor, becoming the beating heart of this family home. “With the family’s need for more space, the former plan of the home had exhausted itself. Just like an olive tree stands for longevity, the new plan takes future needs in consideration and will be relevant for years,” says Apoorva.
“Design is not an exhibition of your capacity. You have to work within what is given”
Apoorva Shroff of lyth Design





















