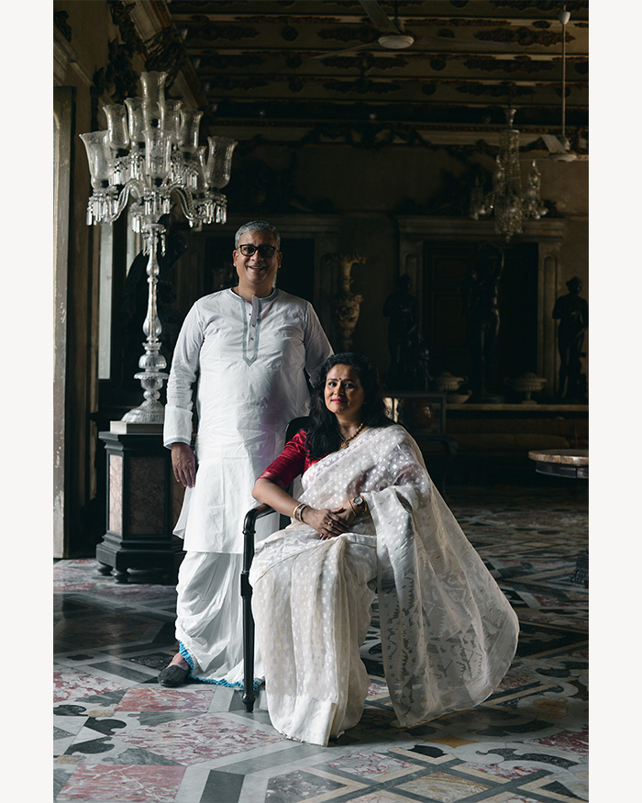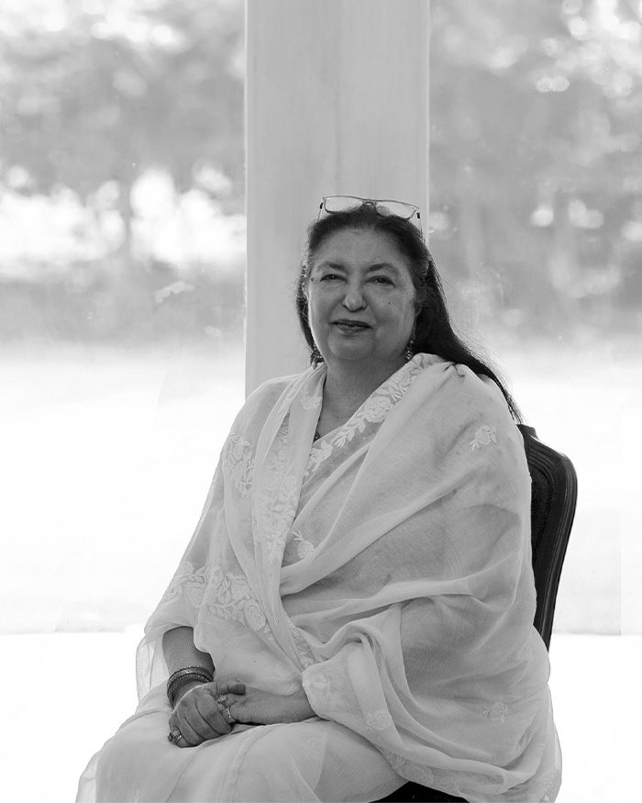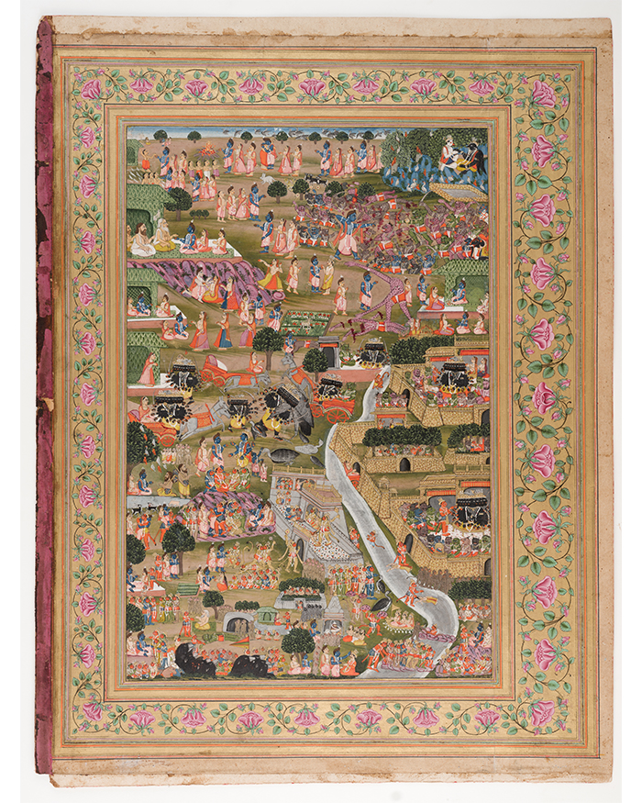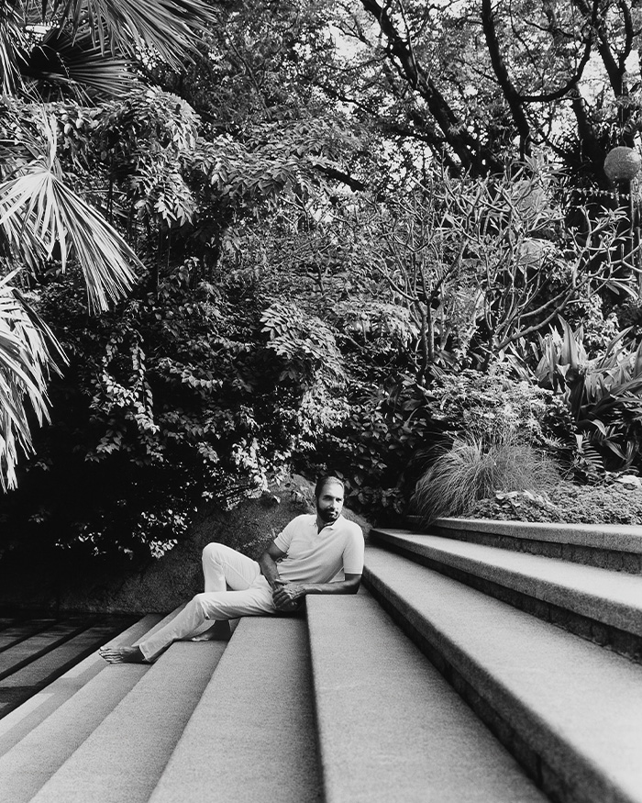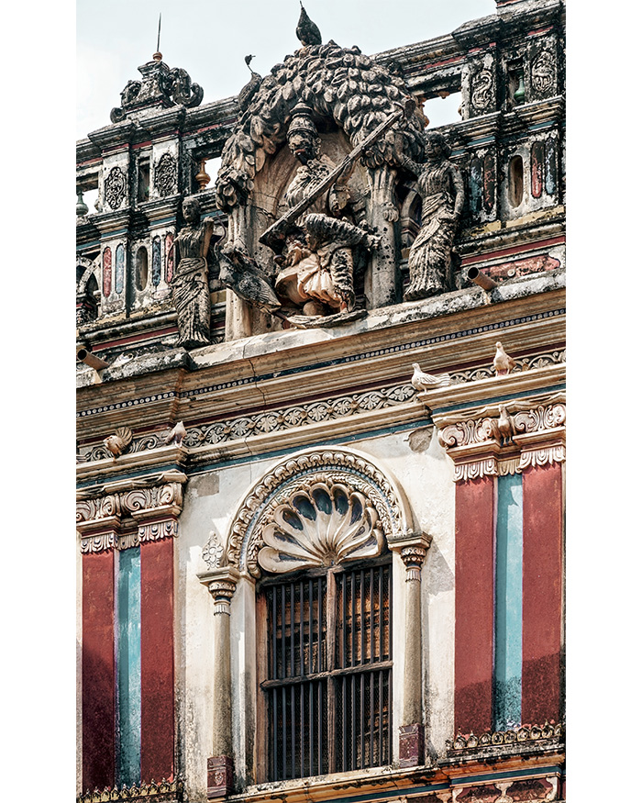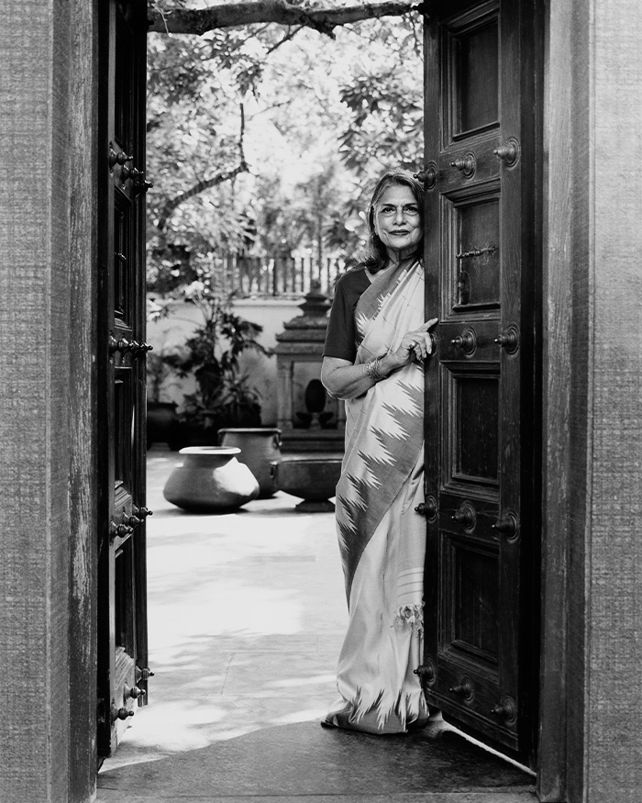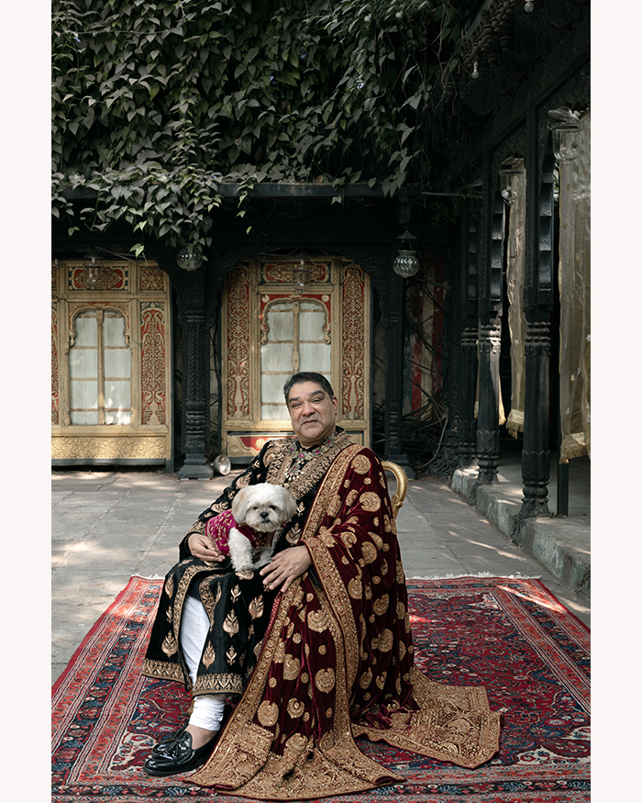Designers often spend a lifetime dreaming up their perfect workspace. It’s perhaps one of the most difficult spaces to design — an altar to your craft while being a playground for creativity. This is why when you walk into groupDCA’s studio in New Delhi, their approach leaves you astounded in numerous ways.
“With your own office, it is easy to feel overwhelmed by the possibilities, and finding the right balance between personal preferences and functionality becomes the most tricky part,” says Amit Aurora, Principal at groupDCA alongside Rahul Bansal. Having crafted their office with practised restraint, he recalls the initial goal: “To create a cohesive space without trying to include every concept you’ve ever been captivated by.” Earlier located in the nerve centre of Sultanpur’s urban cacophony, the studio’s shift to a bucolic environment on the border of Gurugram is undeniably indicative of an evolution of values.
"What makes us happiest is how this space is in sync with what we stand for, creativity, connection and nature" — Amit Aurora, Principal, groupDCA
















