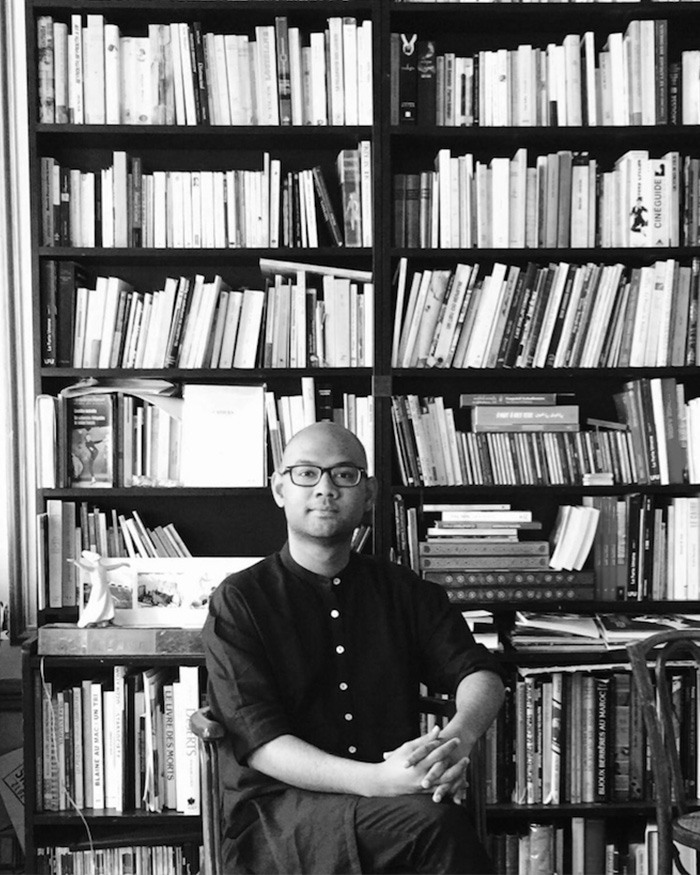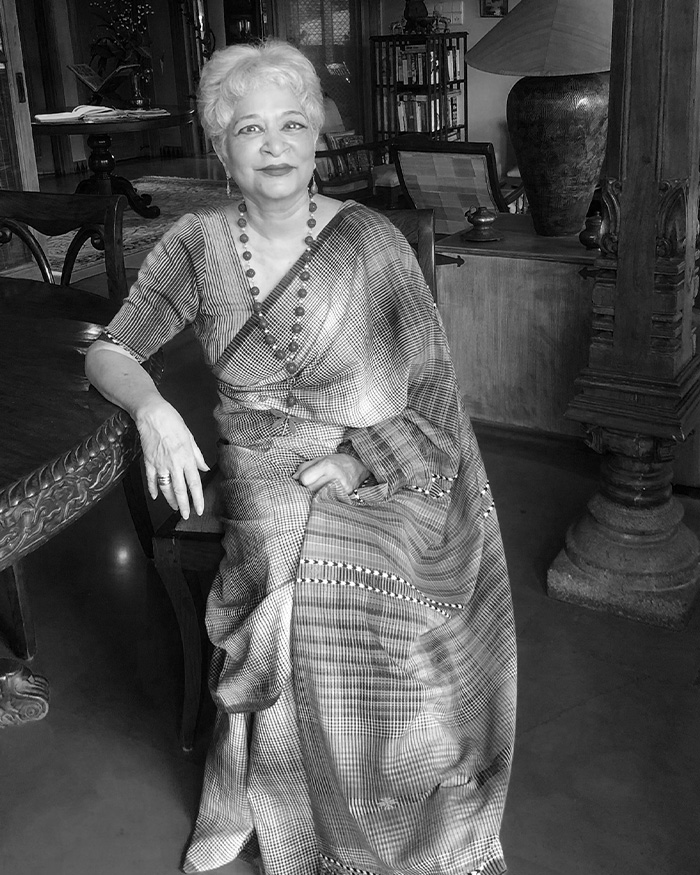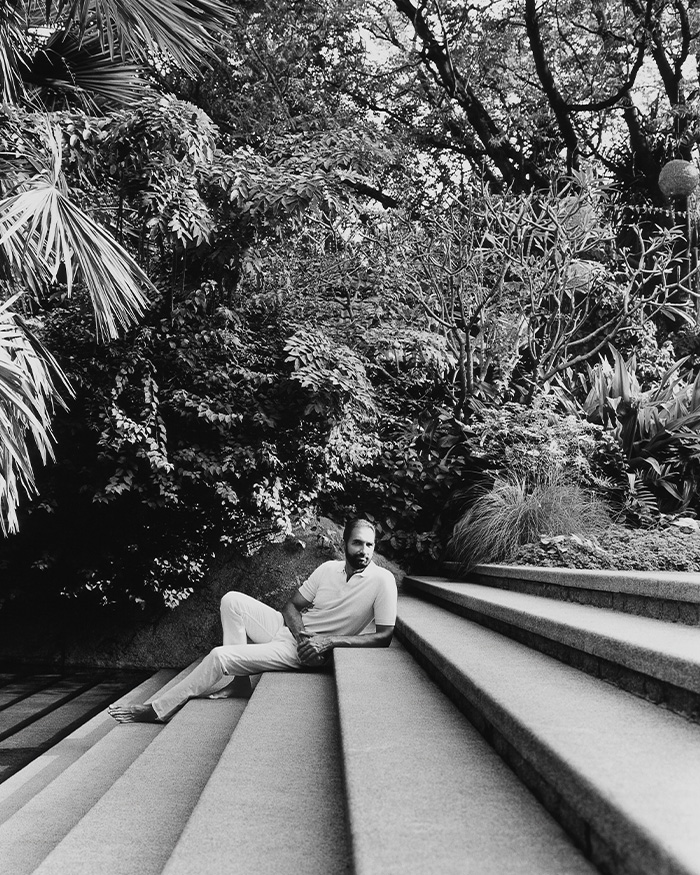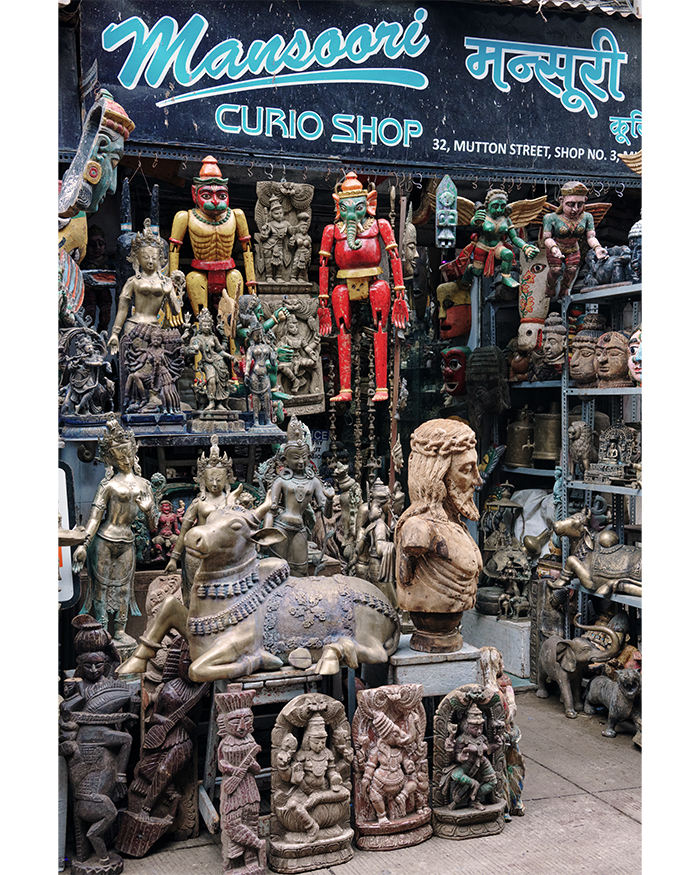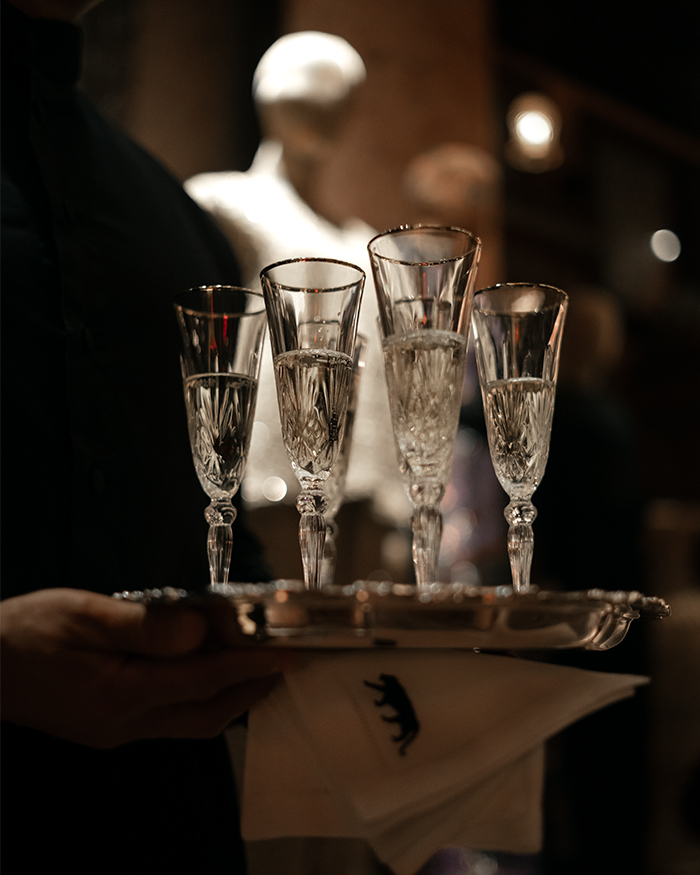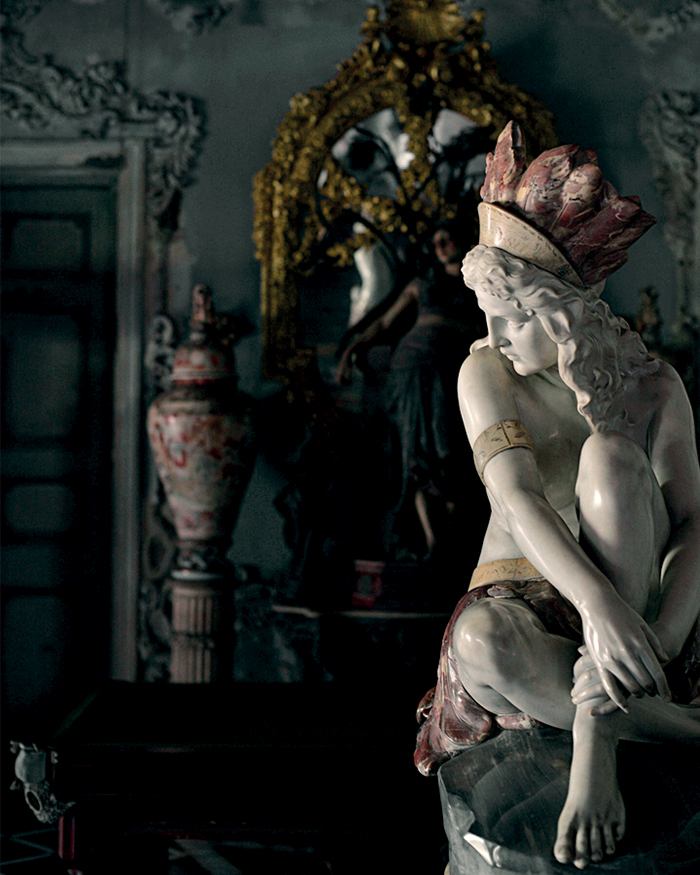When we think about age as a concept, time and longevity is often the first seed of thought. Like us, architecture and built spaces are privy to age and time, too, an understanding that covers the length and breadth of this 70-year old multi-generational bungalow in Ahmedabad, passed down to the lady of the house by her grandfather. The beauty of this space is that the homeowner Palna Shah is the architect herself of her firm P&S Associates.
Through her design and ways of revival, the generously sprawling 7,000 sq ft home lays out a simple thought that tackles the void between permanence versus adaptability. Dubbed the Naren House after her grandfather C. Naren, an avid art and antiques collector, Palna’s primary motive was to retain the past and its original attributes, and still be present in the current times. “The idea was to enhance the artefacts and the craft that has been lost and build a canvas to do justice to all the treasure that has been carefully collected over time,” the principal architect expresses.















