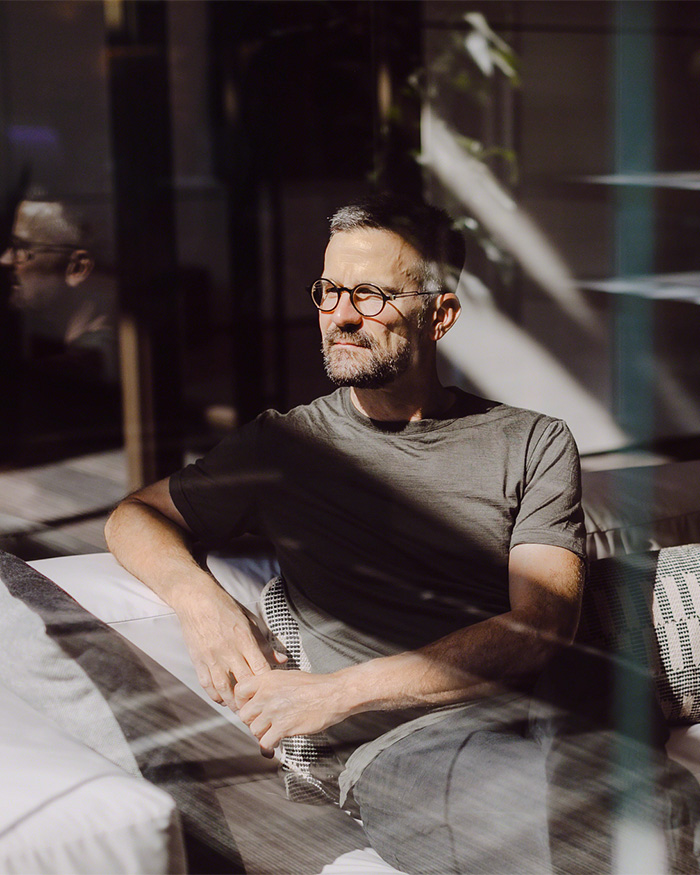If Bilbo Baggins (the protagonist of J. R. R. Tolkien’s 1937 novel The Hobbit) ever traded the Shire for the outskirts of Gujarat, his home might look like its identical twin. The modern age’s wonderland-esque house is for three generations, Achyutam Designs crafts an 8,000 sq ft den that swaps fairytale thatch for a spectacular shell of exposed concrete.
Named after the protective shell of an animal, Carapace House tucks its inhabitants into a cocoon of curves and glass, offering shelter without severing the connection to the outdoors. The architects Ashish and Shikha Parmar rethink the idea of a house — which is less about walls and rooms, and more about the space’s fluidity that blurs into the land itself.
“After layers of discussions, we found that the family was in search of a house with no walls, no windows and no boundaries”
— Ashish and Shikha Parmar

























