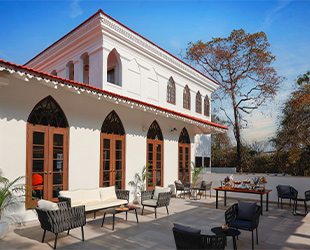Design
Rediscover Goa in this old Portuguese villa converted into a heritage hotel by Morphogenesis
NOV 20, 2024 | By Namrata Dewanjee
Susegad. You’ve probably heard that word peppered into every other conversation about Goa from its laidback beaches to its leisurely balcaos. But much like other aspects of heritage, this cherished notion is also an idea that needs our attention. “Restoration is crucial for cultural sustainability,” outlines Sonali Rastogi, Principal Designer of Morphogenesis who recently revived an old Portuguese villa into a bijou hotel for the Taj group called The Yellow House.
“One of the key steps was ensuring that our interventions were an extension of the existing design language and well-suited to the context,” says Sonali about their vision. Morphogenesis carefully studied the history and the construction techniques of the older built form to bring forth the vernacular essence, or keep the Susegad alive, as it were.



An environment for heritage
Instead of starting from a tabula rasa, Morphogenesis took an environmentally conscious approach. By integrating the 53,820 sq ft structure within the existing undulating terrain, they reduced excavation and maintained a low height form characteristic of the older envelope.



This sensitivity to the environment extends to other parts of the hotel as well. “The design encourages social interaction while preserving cultural heritage,” elaborates Sonali. A spa to the east of the existing property and a contemporary wing with suites to the west hosts gardens and courts. Three spacious bedrooms within the original structure were refurbished and converted into suites while the guestroom block is oriented to harbour the coveted north light, balancing luxury and energy efficiency.



Elements of nostalgia
“Our intent with the design was to capture the Goan spirit while evoking a sense of nostalgia for the past,” says the architect whose team consisted of Neelu Dhar, Nishtha Dewan, Dhamini Bansal and Stuti Jasoria. Preserving the villa’s character, the designers took to restoring and creating spaces that channel its intimate scale and architectural quality. They extended the courtyard into a communal lounge centred around a tree, blurring the line between public and private spaces. The restaurant offers indoor and al fresco dining areas, while the suites are enveloped in greenery with serene vistas into the bucolic landscape.
The trussed roof over the bar was brought back to life and ornamental mouldings, terracotta tiles and arched windows make the hotel appear right out of a sepia polaroid (albeit with a lot more modern luxuries). “Coexistence is key to this process. Over time, architecture inevitably ages, and not all of it will endure for a century. However, it is essential to define a contextually sustainable strategy for architectural renewal and replacement,” says Sonali.



A vernacular touch
Rattan screens, bespoke furniture crafted by local artisans, and vibrant colour palettes create an inviting atmosphere within the Yellow House. The all-day dining area features mirrored walls that add depth to the space while the wall of the bar sports exquisite green Udaipur stone. Custom brass lamps and antique mirrors add a mystical touch. Explaining the vernacular touches in the design, Sonali adds, “In a poetic departure from conventional design, jaali patterns were added to the corridors in the guestroom block, creating a dramatic interplay of light and shadow.”



Often restoration and climate consciousness are seen as two separate schools of thought. But design rarely operates in silos. “Design should complement existing architecture, utilising materials and forms that respect the context,” says the architect. Over the course of the design process, an architect wears many hats. However, the role that is most crucial is the responsibility towards the built and natural environment.
The two are not on opposing sides of the spectrum of architectural design but are in fact, correlated. “Adaptive reuse of existing structures can reduce buildings’ environmental impact while fostering community interaction through meaningful spaces,” avers the Founding Partner of Morphogenesis, “While certain materials and design elements may appeal to a wider audience, it is imperative to respect the existing character of the building. Achieving a balance between innovation and preservation is essential for success.”
Welcome to ELLE DECOR India’s new series #EDBeforeAfter where inspiring space transformations give every design savant a reason to bookmark it and refresh their own living coves.
Read More: I crossed off two of my travel firsts in this bijou boutique hotel in South Goa designed by Stapati














