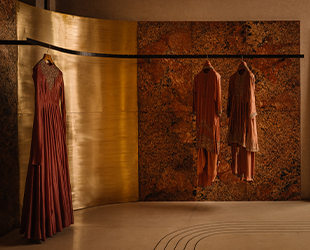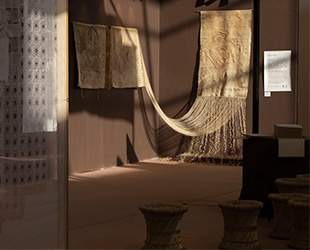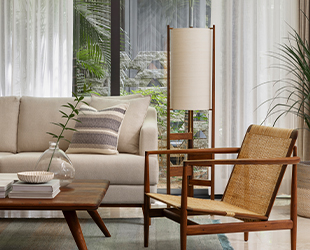Homes
This Alibaug home by Zoish Contractor feels like a sunny beach day
SEP 27, 2024 | By Naisha Didwania
Great things come in threes. The three musketeers, the genie’s three wishes and the three tenets of Zoish Contractor’s design philosophy: residents, context and creation. Zoish, the founder and principal architect of her eponymous studio pays scrupulous and equal attention to each and makes them abundantly apparent in this holiday home in Alibaug.
Crafted for the luxury villa rental platform Isprava, the spaces channel a meditative atmosphere punctuated with piquing visuals for its dwellers. Sprawling over 3000 sq ft with a large outdoor area the villa stands synonymous with refined tranquillity, where one’s mind can conjure up glimpses of breezy hues and vibrant palettes. The villa in its non-conforming ways exemplifies vitality, vibrancy, and serenity, without compromising on comfort and elegance.



Beach bound
As you walk through the house, the context takes centre stage. Located in the coastal grips of Alibaug, the colours are bright and natural, reminiscent of a sunny day on the beach. From the main door onwards, three strips on the floor guide, intertwine and climb through the home. Zoish recalls, “This art deco-inspired feature comes from my love of the architecture in Mumbai’s Fort area where I work.
Often on walks around there, I’ll poke my head into a building’s entrance and notice the strong geometry of the flooring.” Following the strips on the floor, we walk past a circular entrance table, placed below a chandelier, which are wrapped by the staircase. The entrance opens up instantly to the view of the outdoor area, setting the mood for the entire home.


A symphony of scale, light, and material – the double-height living and dining rooms are at the heart of the villa, decked with furniture for comfort and lounging. In contrast, the kitchen is designed as an uber-functional space. The villa includes three bedrooms, with the primary bedroom on the first floor, a pool, and a patio.
If walls could talk
Venturing up the spiral staircase, a medley of bright and earthy tones wafts around. The primary bedroom is large with a cane bed back and asymmetrical colour-blocked niches framing it. The floor has a Kota green border. Walking around, one realises that the home champions light as a key design element. The niches within the walls and geometric floor patterns dance as light and shadow interact, making the spaces animated and alive.


“The architecture makes the space feel like it’s barely enclosed,” Zoish avers, alluding to the space’s structure envisioned by Akhil Kapadia of Skcop Design.
She is convinced that the relationship between a homeowner and a designer creates a unique synergy and greatly influences the outcome of a project – with her desire to create spaces, environments, homes, but importantly, experiences. And with that, the homeowner, content and creation blend together effortlessly to create the ideal backdrop for lived experiences.
Scroll below to tour the house





Now read: English architecture informs but Indian art defines a palatial home in Jalandhar by 23DC Architects









