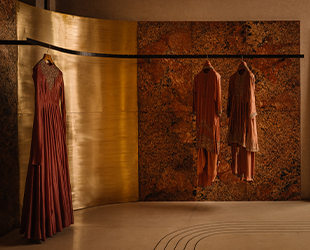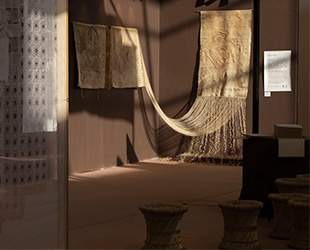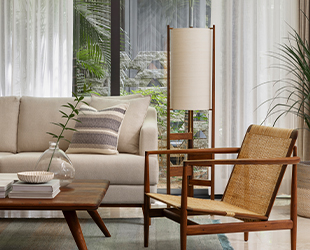People
Zafar Masud Chaudhary of Habitat Architects reveals the values that have shaped his modernist practice
SEP 16, 2024 | By Namrata Dewanjee
Calling your living spaces a habitat might strike some of us as odd. The truth is, the built environment, from megacities to mansions and down to the smallest bed-sit, all come under the purview of the term. But how do you design an optimal contemporary human habitat? Architect Zafar Masud Chaudhary of Habitat Architects answers, “We aim to design environments that resonate with people’s identities and lifestyles, fostering a deep sense of connection and fulfilment.”
The CEO, founder and principal architect continues, “Habitat Architects stems from our overarching vision of the human habitat, encompassing all aspects of the built environment. It symbolises a sense of belonging and comfort, signifying our commitment to creating spaces where individuals feel genuinely at home.”




If you think the idea of habitation bears a Modernist streak, you would be right. From Le Corbusier to Moshe Safdie, architects from this purist school of thought have relentlessly explored that idea. In India, Chandigarh becomes the perfect case study. Incidentally, it is also where Zafar lived throughout the course of his education.
The designer muses, “My upbringing in Chandigarh set the stage for my journey in architecture and design.” And how can it not? The divisive city is either perceived as a Modernist utopia that stars in many an architect’s dream or as an erratic streak of a designer’s hubris. What escapes most readings of this North-Indian metropolis, and Modernist principles as a whole, is its innate human connection to nature. That is not the case with Zafar. “Chandigarh’s architectural landscape resonated deeply with me and became one of the foundational principles I aligned with,” stresses the designer.




“Le Corbusier’s work helped develop a profound appreciation for the interplay of nature and the built environment,” Zafar states. From Miesian simplicity and structural clarity to Richard Meier’s mastery of geometry, he carries the teachings of his formative years into his work. However, do not mistake him for the old guard. Zafar reinvents these philosophies in his contemporary interpretations. “My design philosophy is characterised by versatility, drawing inspiration from diverse historical schools of thought and contemporary trends to create spaces that are both innovative and responsive to their context,” he adds Praxis undoubtedly differs from theory.
In the early nineties, Zafar joined by his wife Monika and classmate Ranjodh Singh began their design studio. He avers, “We envisioned a firm dedicated to the innovative fusion of Indian and international architectural and design principles. Our vision was to create globally appealing residences by integrating diverse aesthetic concepts, thus transcending traditional boundaries of architecture and design.” Speaking about Monika’s contribution, Zafar elaborates, “Collaborating with Monika, both as my life partner and work partner, has been invaluable.

Her refined eye for colour and design aesthetics, combined with her talent in photography plus her background in design significantly enhance our projects.” He adds, “Her strategic acumen in business growth has been pivotal in driving our company’s success. Together, we form a dynamic team who blend creative vision and business strategy, elevating our work and expanding our reach” While Modernists tackled the conundrums of the industrial age, the pressing issue that drives our times has different contradictions.
“Today, technology can be seen as a catalyst, reshaping approaches to visualisation and creation,” explains the designer. From virtual reality (VR) to augmented reality (AR), these tools empower architects to envision and refine structures in unprecedented ways. These immersive experiences enable real-time modifications and improve decision-making by providing a tangible sense of scale, space and ambience,” notes Zafar. In Delhi’s NCR region, Habitat Architects’ Pharma Research Centre utilises computational design and simulations to mould an optimal form, maximising natural light and ventilation.


“As an architect, I find the creative aspect of my role most enjoyable. Design is where I can fully engage my artistic vision and innovative thinking to craft unique and functional spaces. Conversely, construction administration poses the most significant challenge. This phase demands attention to detail, rigorous coordination of various stakeholders and the adept management of schedules and resources to translate design concepts into tangible realities,” says Zafar, balancing the double act of building and designing.
Between a sense of responsibility for the environment and a reverence for creative expression, Zafar’s oeuvre makes you rethink what makes a Modernist. Derived from the Latin word “modernus” translating to “of present times” and over the decades being synonymous with the famed architectural legacy, perhaps the definition hides in this duality. A forward march towards a new architecture ensues.
Now read: A chat with Mathieu Lehanneur: Making history at Maison&Objet 2024 to the Paris Olympics












