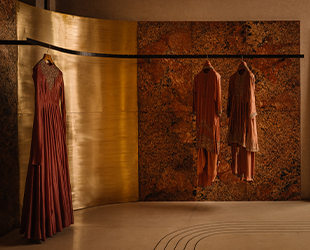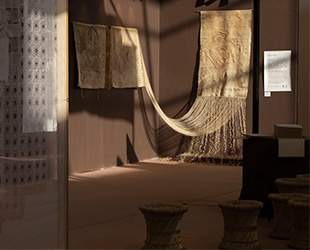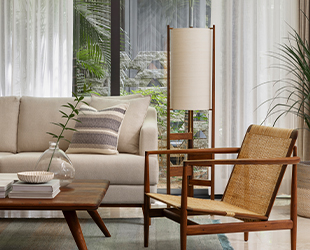Design
ADND’s new studio in Mumbai scripts an experience rooted in history and materiality
AUG 27, 2024 | By Lavanya Chopra
Peering over their shoulders into Mumbai’s unrelenting spirit is an eternal reminder of what the Maximum City has given team ADND: a beginning, stories worth a lifetime and its entire being. Catapulting into its 22nd year of practice, the twin-founder studio by Anand Menon and Shobhan Kothari inhabits a 5,000 sq ft space, heralding an advent on several fronts. After over 14 years at their previous outpost, the team’s expansion warranted a larger, unified space, housing ADND’s dedicated minds and hands under one roof.
What ensued was a tryst with destiny! In the heart of Mumbai’s Vile Parle, awaiting the flick of a design wand, rested a 100-year-old industrial compound that is home to Parle’s heritage enterprise. Decrepit, mould-ridden and light-deprived, this silo building was rough around the edges yet held immense potential brewing under its skin.


“Our intent was clear, to delve into this adaptive reuse endeavour while celebrating the ingrained architectural elements and to reimagine how materials could convey the essence of evolved luxury within the Indian design landscape,” mentions Shobhan.
A sojourn through the studio reveals a plethora of experiences, a visceral rush of visuals in my opinion. Picture an ebony-shelled lobby, a gallery-esque reception, terracotta-drenched cafeteria, colossal workstation bay with soaring proportions and a conference room populating communal spaces. Meanwhile, a dichotomy is witnessed at its best with Shobhan’s spartan workspace that celebrates his logophilia intersecting with Anand’s art-dotted haven, which is an ode to the artist he is at heart.


“The unfinished canvas, askew walls and elongated girders are like historical remnants, akin to inheritance passed down through generations. The shell holds cast in situ terrazzo-embedded concrete floors, textured walls, colossal metal-frame doors and isolated pools of colour,” illustrates Anand.
Hugging the railway lines along its western edge, the building’s interiors harness a play of morphing internal heights and bear a nostalgic picture window into the city with the hiss and rumble of whizzing trains as the eternal background score.


With this new beginning and countless hours spent at the drawing board (refreshingly for themselves this time), Shobhan and Anand have resolutely honed the dream with banter, grit and a voracious appetite for leaving behind a legacy. “To us, this new abode is a comma, emblematic of an intentional pause that makes room for the new. We strived to chisel something extraordinary from the humble and seemingly ordinary and believe we have scripted a space that feels borrowed yet discernibly ours,” notes the duo in conclusion.
Scroll to tour the studio…




Now read: Arc de Triomphe – a Mumbai home by ADND that is a triumph of contemporary design










