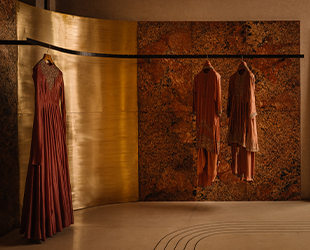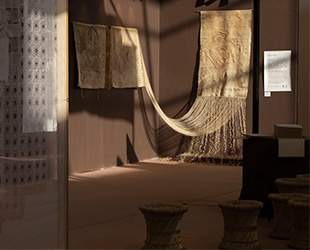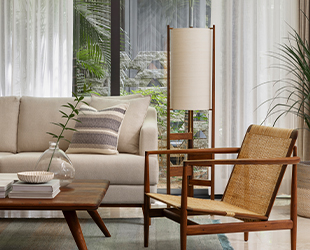Design
Suay Café Brings Vietnam To Bengaluru designed by Studio Camarada
AUG 7, 2024 | By Pooja Prabbhan Srijith
An uplifting aroma of freshly brewed coffee beans wafts through the cosy confines of Suay Cafe (pronounced sway), tucked in South Bengaluru’s verdure locale of J.P. Nagar. Originally an erstwhile home, the transformed coffee house serves up Vietnamese fare, specialty coffee and Asian tapas, while also doubling up as a co-working space.
Spanning 3,000 sq ft and done up in a blend of earthy colours and minimalistic design, the space has been brought to life by principal designers Andre Camara and Shravya Shetty with Anurag Kodancha, Vimarsh Rai and Denny Antony of Studio Camarada. A grounding vibe permeates the quaint Vietnamese coffee shop, with a noticeable Japandi cue. “This aesthetic was designed to play as a subtle brand recall, while keeping the overall mood of the cafe light,” reveals Andre.



A slice of classic Vietnamese decor
Split across multiple levels, Suay features myriad eye-catching nooks that evoke visual intrigue. A well-equipped live counter on the right of the main entrance is where the outlet’s tea brewing processes can be witnessed. A double-heighted space on one side of the first floor is engulfed by traditional Vietnamese decor elements like pendant lights and artworks. The other side features a linear community seating, each with a separate outdoor area.
“Functional yet aesthetic elements like mirrors have been added to create an illusion of expanse. Retaining the existing vault in the ceiling also aided us in achieving the height of the space,” explains Shravya. The lines are balanced by creating curves through arched openings, and the flooring by the linearity shown through the false ceiling and furniture.
Having multiple levels added to the space allowed it to be mildly interactive, whilst offering privacy with interesting pockets of seating zones.


Subdued interiors with a pop of surprise
An earthy palette with hues like beige, brown and taupe lends a simplistic yet sophisticated charm to the space, while pops of orange create a striking contrast, providing visual intrigue.
The interiors of Suay ooze warmth, and unlike the most popular and ubiquitous culinary haunts in town, it’s quite an architectural eye candy. “Creating a sense of connectivity and circulation between the different levels and servicing the same was a challenge initially but once achieved, turned out to be the most satisfying part in the whole design exercise,” recalls Andre, adding, “The existing levels naturally aided us in segregating a single floor plate into different sections and the staircase acts as the spine giving connection to the whole area.”


Eco-conscious spaces, mindful living
In terms of sustainability, conscious measures like retention and maintenance of the existing trees on different levels of the cafe, and building the seating area around it, —without disturbing the in-house foliage—were incorporated.
The freshness in the air, coupled with petrichor emanating from the leafy bylanes of the city gently nudges one to stop and smell the flowers—and sip on some freshly brewed Vietnamese coffee at Suay Café in this weather. Our advice would be to go for the coffee, but stay for the vibe.

Read more: Cafe revival: Greenr-Strangr is your next neighbourhood collective set inside a heritage bungalow









