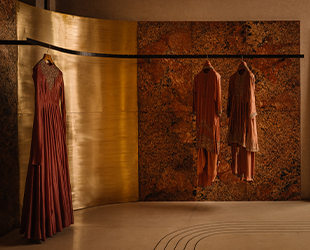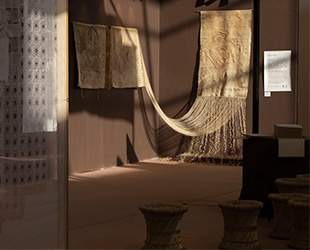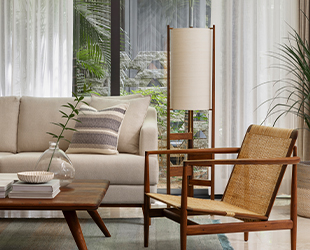Homes
Nature nudges you to mindful living at The Enso Villa in Ahmedabad by tHE gRID Architects
JUN 10, 2024 | By Pooja Prabbhan Srijith
Can opulence and holistic wellbeing go hand-in-hand? Many may nod in denial. But this sprawling pet-friendly residence for a multi-generational family in Ahmedabad, Gujarat designed by tHE gRID Architects proves otherwise.
Not everyone knows what they’d really want for their dream house to look like. But, we all somehow just know how we’d like to feel when inhabiting it—a cocoon of warmth and peace, serving as a shield from the din of the external world. Snehal and Bhadri Suthar of tHE gRID Architects mirror a similar perspective at Enso Villa, which is built as an ode to biophilic urban living.


“Our dual objective was to craft a dwelling that nurtures familial intimacy while forging a seamless bond with the natural environment,” say Snehal and Bhadri, co-founders and principal architects at tHe gRID Architects.

Breaking Away From Conventional Luxury
Positioned on a square, corner plot at a gated community’s end and split across four levels; the access to the 9,742 sq ft property is solely from the Northwest, setting the entrance there and designed well in accordance with vastu.


Sustainability and spatial utilisation are at the cornerstone of this design, besides laying a strong emphasis on nature. “The kitchen is placed southeast, necessitating a thoughtful layout across opposite ends,” shares Bhadri, highlighting that this plan centres around an Enso garden, sit-out and rockfall, with living spaces woven around — ensuring the home integrates seamlessly with the garden.

“This core element significantly influences the architectural layout. The Enso’s form emphasises linear dynamics and precise spatial organisation, featuring open courtyards and water elements, promoting a fluid transition between interior and exterior,” he adds.

Connection With Nature
The elegantly designed first-floor passage functions as a connection between two master bedrooms, a guest room and a study cum library, gazing upon the double-height formal living room and garden through clear glass, enhancing vertical flow.

Light and shadow
“The interplay of light and shadow is a critical element in Enso’s design, with spaces crafted to capture the golden sunlight at different times of the day,” outlines the duo, enthusing that a volley of noteworthy inclusions like paper lamps in the formal living room, wickers and concrete lamps in the bedrooms are reflective of an adherence to both environmental sustainability and aesthetic allure.

What’s more, this natural illumination enhances the visual appeal of the architectural features and interior spaces, creating an inviting atmosphere that seduces one to press pause and be present. Sculpting the rockfall to seamlessly integrate with the architectural layout while ensuring structural integrity was both a joy and a challenge.

Indeed, there are myriad ways to describe the Enso villa. However, it’s safe to say that every corner of this palatial abode tells a story of nature, a circle of togetherness, where every element converges to create not just a house, but a home.
Read now: Arti Muthiah’s maximalist Chennai home stands at the cusp of traditional and modern













