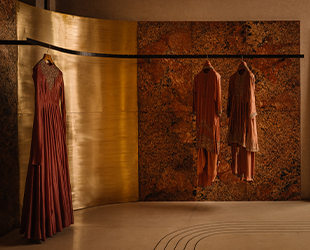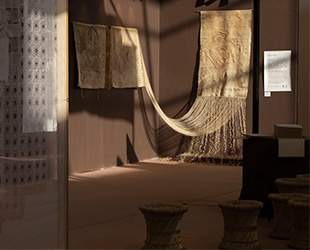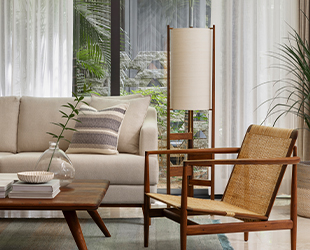Homes
This Goan villa by Vianaar spells a soulful weekend escape
MAY 23, 2024 | By Pooja Prabbhan Srijith
Positioned on the Parra-Assagao border, Villa Da Fiore is an enchanting countryside address that transports its inhabitants to an oasis of calm, especially on days when an idyllic escape in Goa feels like the only answer to life’s woes.
Designed by Vianaar to accommodate the myriad moods of the dwellers, the sprawling 4,876 sq ft holiday home is where one gets to soak up idyllic slow mornings suffused with Portuguese ways of design and modern-day comforts.

The thing about Goan homes
Helmed by founder Varun Nagpal and creative director and co-founder Naina Nagpal, working alongside Garima, Vandana and Julia — this home is immersed in neutral tones. The interiors of Villa Da Fiore bear an air of refined sophistication, gently nudging one to take a breather and dive into a state of calm, enabling one to press pause on intrusive thoughts and the usual stressors.

A quick walkthrough of the space makes one thing clear: A motley of unique design elements are beautifully woven together to celebrate both consistency and experimentation — truly reflective of the architectural heritage of ancient Goan homes.

“While our initial theme provides a guiding framework for the interior architecture, each space has been infused with an organic and eclectic allure,” outline Varun and Naina Nagpal, adding, “From the soft furnishings to the lighting fixtures and furniture selections, our approach was as diverse as it was dynamic.”

Expansive windows and open-plan layouts maximise natural light and ventilation, blurring the boundaries between the indoors and outdoors. “This approach not only enhances the living experience but also fosters a deeper connection with nature, while also making it conducive to indulge in bird-watching and yoga,” they reveal.
Back in time
The homeowners’ keen eye for detail and a common love for old Portuguese homes resulted in the bright reddish-pink facade of the house, pops of blue on the Juliet balcony railings, the use of laterite stone walls in the bathroom and large French windows.

“When selecting the interiors, it was crucial to maintain a unification between the exterior and interior spaces, considering the landscape’s open and tropical nature,” shares the duo, enthusing that the furniture choices were defined by this context, emphasising on organic materials like cane, bamboo and wood.
“Additionally, the flooring significantly influenced the shapes and colours of the furnishings, with neutral tones and soft hues of pink and green selected to complement the flooring palette,” they add.

Pause and play
Upon reaching the first-floor lobby, one is immediately drawn to a cosy reading nook nestled within a bay window overlooking the fields. With built-in storage and bookshelves, there’s no better place to be than here if sitting by a window with a steaming cuppa and a book by your side is your thing.

The first floor features three spacious bedrooms — each with a story to tell, replete with state-of-the-art design elements and ensuite bathrooms that symbolise elegant grandeur and comfortable luxury.

Sketching a seamless transition between interiors and exteriors, this villa is built on a design philosophy that centres on connecting comfortable spaces with the surroundings, embodying the essence of what a home truly means — a place for rest, reflection and reverie.
Read now: The Iris Home in Mumbai by Quirk Studio is a quintessential millennial sanctuary











