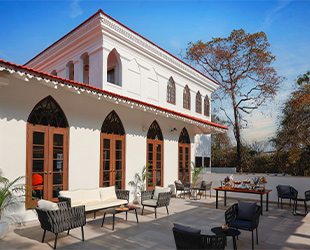Homes
Dichotomy in design: This Isprava villa in Goa by Aashni Kumar is a walk from the 1800s to the present
MAY 21, 2024 | By Paakhi Baranwal
Is the intersection of minimalism with the disposition of maximalism a paradoxical feat? Or does this juxtaposition define modern design. While it sounds like a wildering task, that is not so much the case for Aashni Kumar, the principal designer of this luxurious three-bedroom villa in Assagao, Goa developed by Isprava that embodies the beauty of dichotomy in design.
Old world meets Modern Portuguese
The dichotomy between old-world aesthetics and Modern-Portuguese style, between Goan respite and a homely- liveable atmosphere and between nature’s bounty and Aashni’s design philosophy. A permanent sense of luxury can be discovered throughout the home, from the glass gold chandeliers to dark teak furnishings that accentuate its heritage character.


No space in this home is devoid of the Goan sun gleaming through the windows, creating an open space suited to every potential homeowner. Goa’s allure is as rooted in its historic architectural splendour as it is in its lush greenery and stretches of sand.

“The heritage-rich essence of the home guided our creative direction, leading us to embrace a neo-vintage design approach to bridge the gap between past and present,” reflects Aashni.

Of gilded chandeliers and arches
Right from when one steps foot into the 4,000 sq ft property, the cinematic charm of the place oozes opulence. The ground-level foyer is adorned with a mosaic of textured tiles that lead us into the heart of the home.
Tall arches flank this entryway that looks into the living area featuring classical gilded chandeliers. Passing the guest room, kitchen and pantry, we come across the powder bathroom that fuses Prussian with a contemporary flair. The bathroom features blue patterned tiles and a black-rimmed mirror against the backdrop of textured grey.

Aashni’s endeavour to create a cosy but contemporary dining and living area begins right from the shared space with the fabric-covered console, to the mirrored surface tethering the interiors with the lush exteriors. “Classic accordion doors and arched windows frame glimpses of the outdoor greenery, alfresco deck, and inviting pool,” she describes.
These coordinated areas are furnished with a plush sofa and armchairs, a distressed wooden dining table and are adorned with botanical elements amongst many others.

Further down, the wooden stairway leads to a hallway exhibiting arched forms and two tonal design elements. This hallway, in conjunction with the overall theme of the house, leads to the secondary bedroom, the master bedroom (with a walk-in wardrobe) and a terrace.

Threaded together through tones and textures
The master bedroom is a microcosm of the grounded colour palette. Variations of Brown, greige and mushroom dominate the foundational palette, complemented by warm grey, blues and greens that harmonise the Modern- Portuguese design. A door bedecked in soft blue leads into the master bedroom anchored by cane installations and oak elements. The archway through the walk-in wardrobe leads to the double basin area in the master bathroom.


One can’t help but be riveted by the junction of timeless with modern, that finds middle ground in this immersive Mediterranean space. A nuanced material palette tethers rustic with gold accents adding to the heritage grandeur of the home.
The dichotomy that the designer led with, is so present throughout the space that the transience of every contemporary element highlights the rustic ardour of the villa. This home is no less than a walk through the 1800s right into the present.

Now read: Muted tones of grey and beige dance in rhythm at a Pune home by Alkesh Gangwal & Associates










