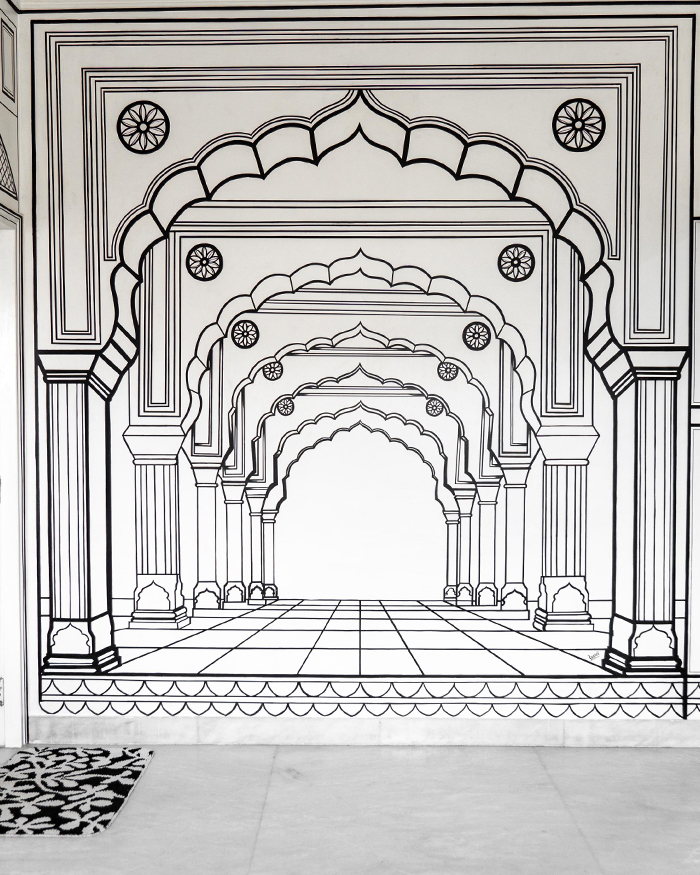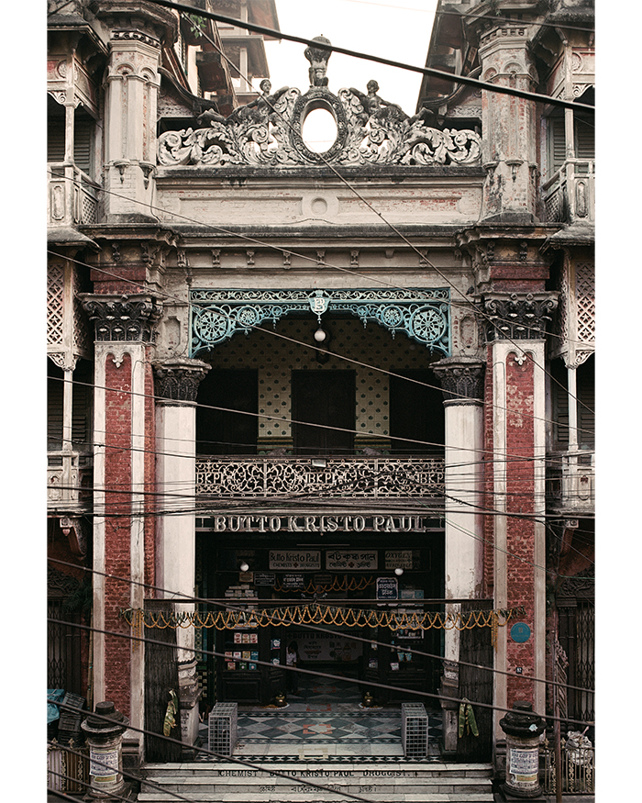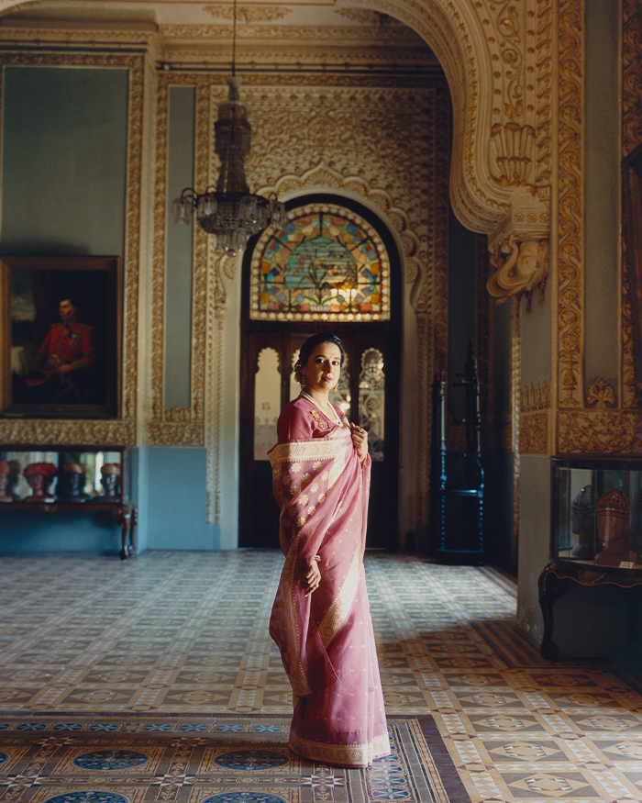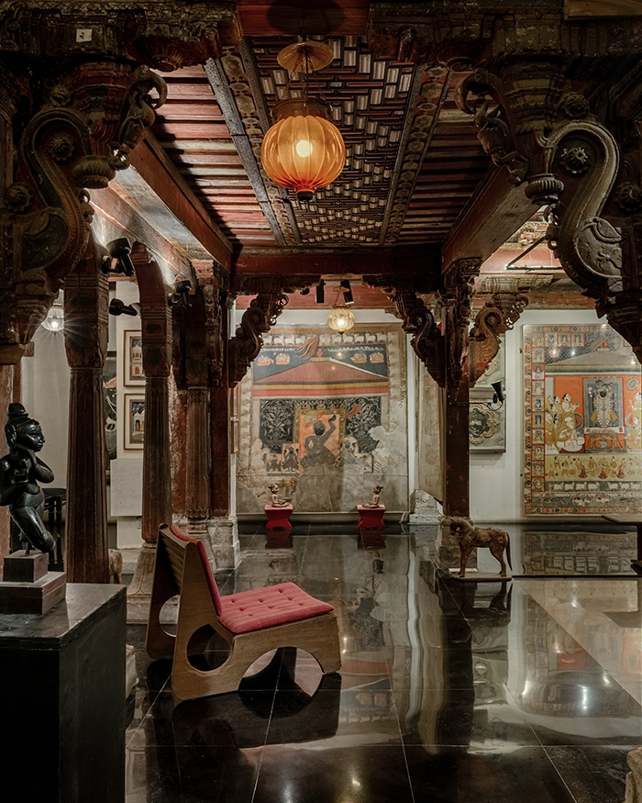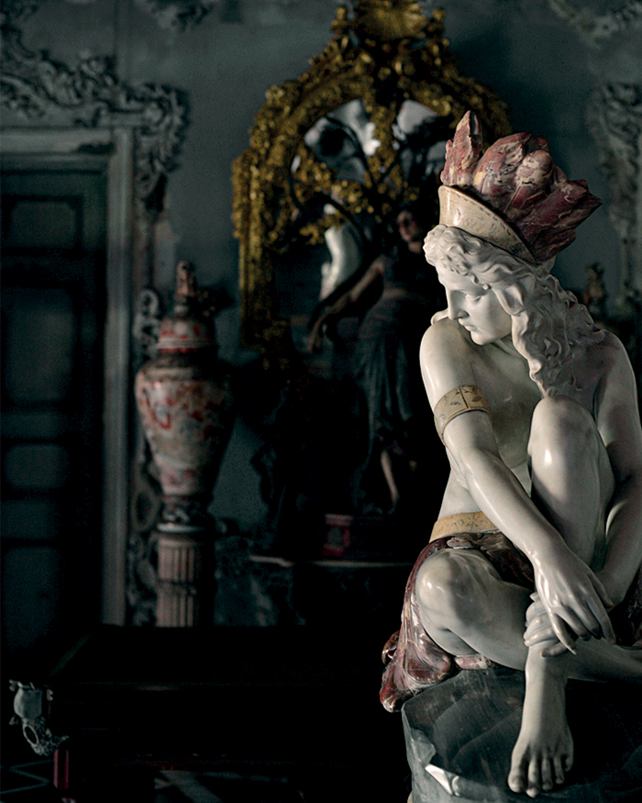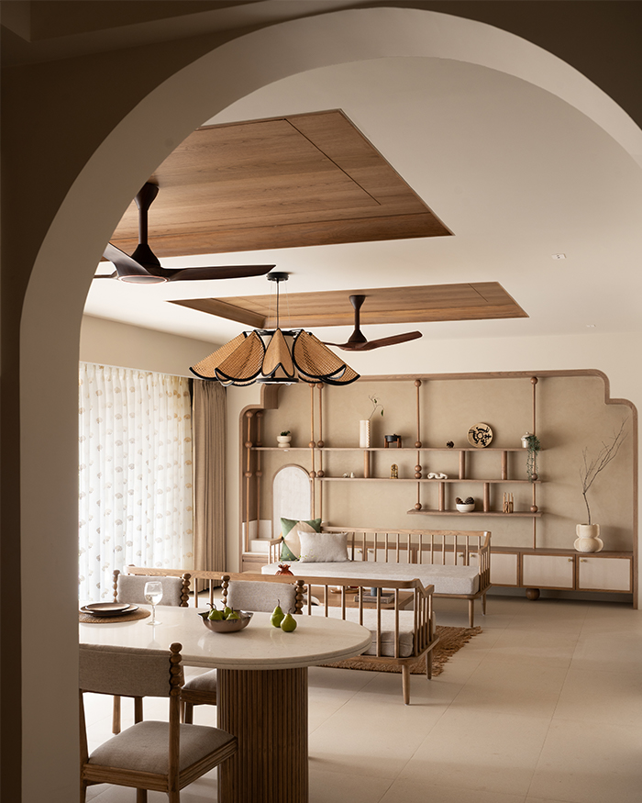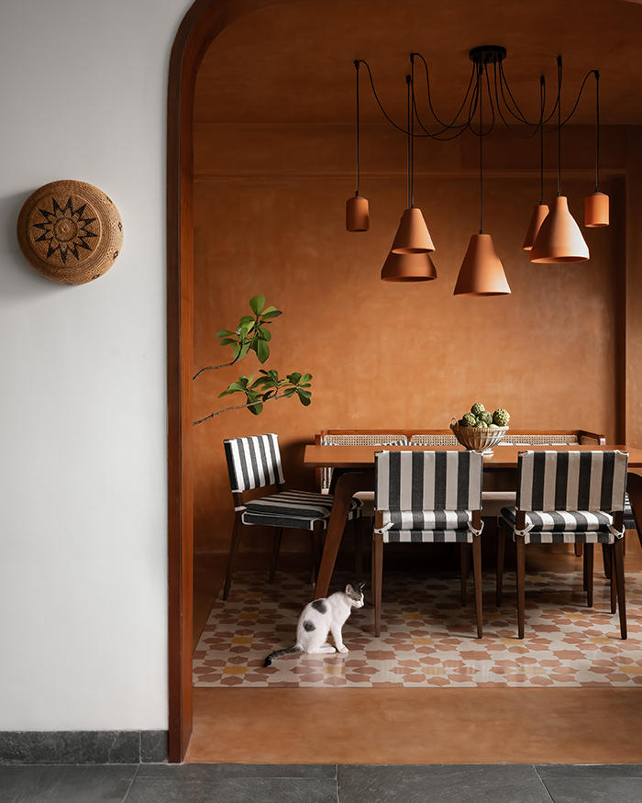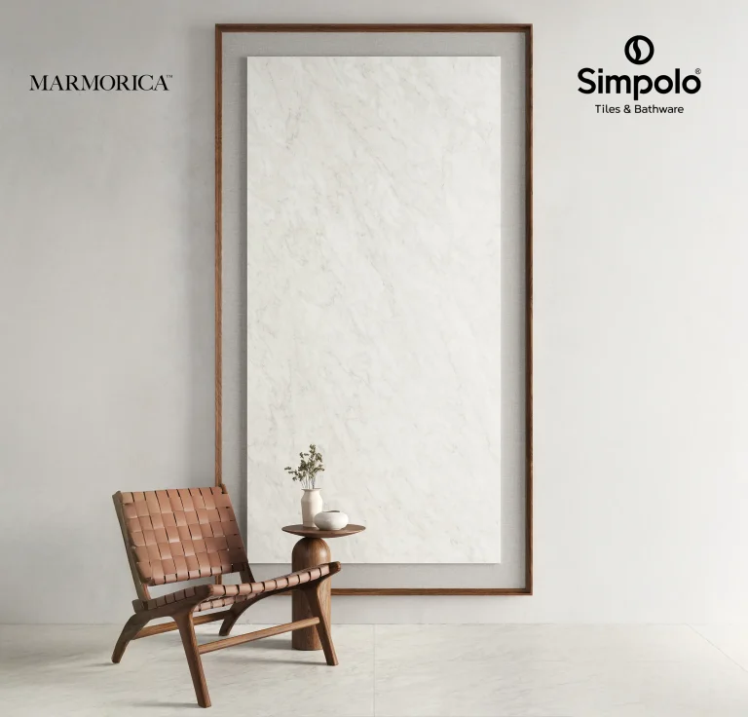This sea-facing home in Mumbai derives its name from the rhythmic rise and fall of the sea tides. Named Tide Front, the home is redesigned into a warm and calm abode, framing spectacular views of the sea from each room.
The 2,000 sq ft home is meticulously curated to be uncluttered and easy to maintain, for a couple and their children who are frequent travellers. Inspired by the coastal surroundings, Ali Baldiwala, partner at Baldiwala Edge has transformed the space into an open, expansive and free-flowing home.



Exploring angles and geometries
An angular entrance passageway, leading up to the living room, houses a metallic-painted storage unit on one end and an Art-Deco style grill with a glass panel on the other. Overlooking the vast expanse of the sea, the combined living dining space echoes the fluidity of water. Curved edges of the art deco-inspired furniture and curved false ceiling design adding fluidity to the design. A striking feature of the space is the veneer wall panelling forming a triangular geometric pattern.


Echoing the wall feature in the living room, a butterfly-leg reclaimed Burma teak dining table is designed and paired with six chairs; constituting intricate brass-stud joinery details and rattan. A teak cabinet with an onyx-top console stores the bar and various appliances.



Colour and coastline
Filled with colour, the den is a relaxing, playful space, partitioned from the living space with a glass panel on one side and opening into the bedroom on the other. Contrasting colours, rust and green are used adjacently in the furniture selection, brightening the space.
The son’s bedroom is an interplay of veneer patterns paying homage to heritage cupboards. Pairing simple bedding and furnishings with a bold red built-in niche elevates the space with a pop of colour. The daughter’s bedroom features a salmon-pink headboard designed to evoke a sense of calm and comfort.





Amidst the warm tones of wood, an intricate floral wallpaper by Sabyasachi for Nilaya by Asian Paints brings timelessness and luxury into the space. A soothing taupe-coloured upholstery on the headboard extends up to the ceiling. The taupe hue is also used on the room’s built-in wardrobes, bringing harmony into the space.
A coastal-inspired neutral palette paired with wood as a defining material is incorporated to pay homage to the family’s roots in the heritage district of South Bombay and their appreciation for art and culture. The home is designed to evoke a sense of warmth within its vintage charm.
Read More: Materials lead the way for a maximally minimalist home in Mumbai by Ali Baldiwala







