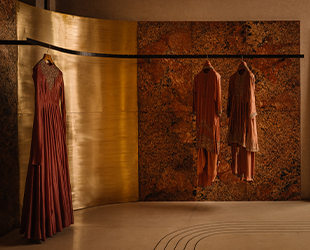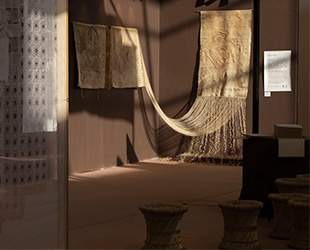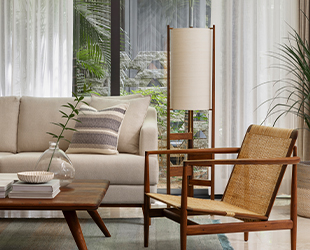Homes
A tranquil escape: German designer’s duo spirited experiment of crafting an earthy holiday home by the sea
FEB 2, 2024 | By Tarjani Samani
Recently, the designers Caterina Rancho of Caterina Rancho Interior Design and Jan Gerlach of Thingk-Design ventured into renovating a 1,991 sq ft holiday home at Varkala, an undisturbed oasis in Kerala. Crafting this eco-attuned property marks the beginning of an experimental journey for the two in India.
Based in Germany, Caterina has always cherished memories of her brief travel across India’s vivid landscape. The rich palette of colours has sparked her imagination for over a decade. Elated to discover that her friend Marlon Fronhofer was giving her full creative freedom to renovate his holiday home, Caterina also convinced Jan, a product designer, to come on board. Together, they brought this space with a serene demeanour to life within a challenging span of one month.

The house is perched amidst a sweeping 21,527 sq ft property on a cliff with a small pathway leading to the beach. Walking towards this holiday home does not make one feel like they are leaving the lush greenery and sea behind, rather the designer’s harmonious approach with the context results in experiencing effortless continuity from the unbuilt to the built. For the designers, merging a decluttered visual language with the traditional material palette inspired by the Indian landscape was intrinsic to the design concept.

Where East Meets West — A Design Story
While in Germany, the designer duo began working on the renovation project with the assistance of Arun Joseph Matthew of A & A Architecture Studio. Coordinating with an architect based in India provided them with the required on-ground support. Arun was instrumental in aiding the designers with requisite site images and ensuring that the interior works were carried out efficiently on-site.

Their initial intuitive response to the renovation was to take inspiration from the surrounding landscape and to generate the least possible waste in the entire process. This informed the designers of two primary parameters. First, they did not propose major changes in the floor plan thus restricting unnecessary civil work and letting nature have its unbothered rhythm on the site.
Second, they reused as much material as they could from the existing house. The designers have worked with basic clear geometry that they have experienced in Germany while working with warm materials that respond to the local context. Additionally, the Wabi Sabi philosophy is something that deeply resonate with the duo, with the Japanese approach is reflected in their unpretentious and raw response to the site.

Timeless earthy aesthetic
The renovated home merges into the surrounding landscape with its red colour exterior mirroring the soil on the cliff. Upon stepping inside the home, we enter a refreshingly cool colour palette in stark contrast with its warm exterior. It is as if the designers aspire to invite the refreshing feeling of the sea into the interior space.

Approaching the material palette with this concept allowed the designers to have a quick turnaround of both the interior and verandah spaces. This decision was also motivated by attempting to have a thoughtful response to the design brief within the one-month time restriction for the renovation. They were also positively challenged to find furniture that would respond to this warm palette. Caterina mentions, “What was most fun was that the research for furniture and accessories was very different from what we are used to in Europe. It was challenging because — unlike here — we didn’t know the places where you can find good things. At the same time, however, we were able to get to know the country and are grateful for this experience.”


A holistic design approach
The designers have been sensitive to the presence of natural landscapes around the holiday home and paid attention to the minutest of details. As mentioned by Caterina, “We created signs from wood in the garden which says ‘No cigarette butts and plastic in nature’ with the hope that we can help to raise awareness of the damage to the environment caused by cigarettes and other unnatural rubbish.”
Even the outdoor fence has been customised such that the local birds and pets are safe from any possible harm. The pathway from the holiday home to the sundown nook also provides an immediate close connection with nature without disturbing the wildflower meadow.
You may also like: Ma+rs fuses Chettiar nostalgia with mid-century modernism in this Hyderabad high-rise apartment











