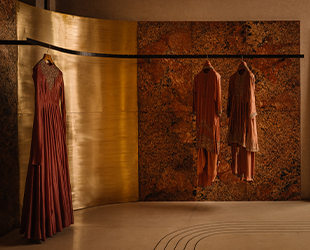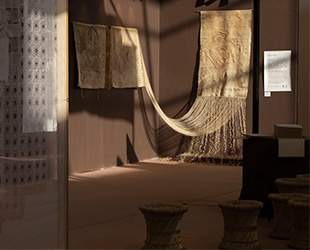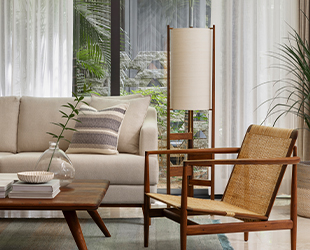Homes
Decoding a Bengaluru home inspired by craftsmanship and contemporary flair by Studio Motley
JAN 10, 2024 | By Maheshwari Vickyraj
Conjuring this Bengaluru home involved envisioning an avant-garde, modern interpretation of craftsmanship while accentuating the artistry inherent in the design that seamlessly intertwined it with vibrant hues of colour and texture.

From the project’s inception, the concept of delineating materiality drove architect Anand K R of Studio Motley, Kajal Gupta and associate Adhiti Gautama to draw a distinctive line between communal spaces and more secluded domains like bedrooms and study spaces. His vision unfurled as he harnessed flooring not just as a unifying element but as a canvas for divergence in this 2,600 sq ft home. Through a chromatic dance, surfaces were brought to life, forging distinctive identities for each space, where the floors themselves became a testament to the individuality thriving within.

Creative journey
Early conversations with the client unveiled a love for artisanal work, but they insisted on infusing it with a touch of contemporary flair. This presented not just a project but an artistic dance between tradition and modernity.

“We stumbled upon a canvas of possibilities—a blank slate of an apartment, devoid of windows, fixtures, and flooring. In this bare expanse, we glimpsed the chance to orchestrate an interior spectacle from the ground up,” elucidates Anand. It wasn’t just about crafting a living space; it was an invitation to choreograph a design narrative in its entirety.

A Journey into Visual Design
Upon entering, the alcove metamorphosed into a welcoming vestibule, artfully secluded from the common lobby by a sliding ensemble of teak and rattan. The linear dance of the entry foyer beckons you, offering passages to both the master and kids’ realms, ultimately leading to the grand amphitheatre of central living and dining. This expansive domain, flanked by generous balconies on two fronts, is moored by a meticulously crafted wooden floor, weaving a herringbone tapestry that harmonises with the tactile allure of brick-textured white walls.

At the heart of this space stands the pièce de résistance—an avant-garde display unit. Composed of slender teak wood frames and boxes of polished birch plywood, it invites playful permutations within its elegant structure. Beyond this nucleus unfolds the canvas of an open kitchen and the guest sanctuary. The kitchen, adorned with handmade cabinetry of a soft teal hue, injects a vibrant palette into the spatial composition.


The bedrooms, distinctive in their own right, boast labour-intensive, in-situ terrazzo floors adorned with brass embellishments. Adding a layer of texture and warmth, Indian fabrics grace the wardrobe shutters. The daughter’s room, a subtle play of whimsy, features pale pink terrazzo flooring that gracefully embraces the vertical supports of a bunk bed. Earthy aubergine fabric-clad shutters dance with the hues, creating a lively atmosphere. Crafted from the embrace of rubber wood, the bunk bed conceals a staggered wooden staircase aligned with a bonus storage unit, delineating a realm of freedom beneath.


A Tale of Hues
The living, dining, and foyer have crafted wooden floors intricately laid in a herringbone pattern, which creates a visual symphony alongside the brick-textured white walls. Moving beyond this central allure, a rich shade of colour comes to life with the open kitchen featuring handmade cabinetry in a soft teal shade, injecting a lively burst of colour.

More subtle colours are visualised in the daughter’s retreat, and a delightful playfulness takes centre stage. The pale pink terrazzo floor gracefully cradles the vertical supports of the bunk bed, seamlessly blending with earthy aubergine-clad shutters to craft a vibrant atmosphere.

What Anand fell in love with
It was a creative journey alongside exceptionally talented craftsmen who were nothing short of a symphony of inspiration. Engaging in conversations about design intricacies with these artisans proved to be a profoundly enriching experience for Anand.

“Our passion lies in discovering innovative applications of craftsmanship and cherishing the essence of handmade products and design,” illustrates Anand. This home is a visual example of his understanding of how art and structure influence design and aesthetic choices.
You may also like: Shrutika Raut orchestrates rustic symphony in a Pune home inspired by Van Gogh’s painting











