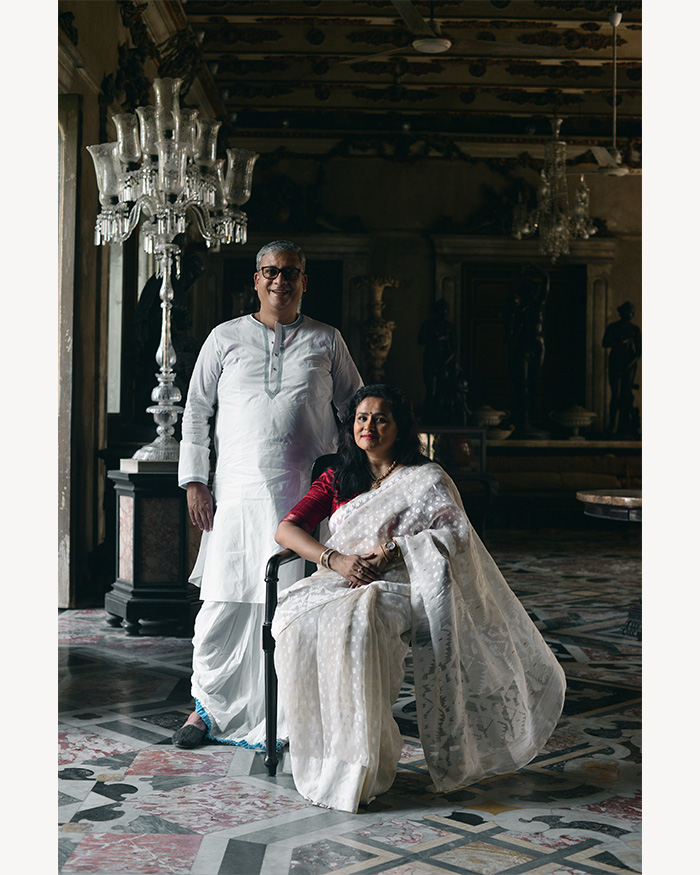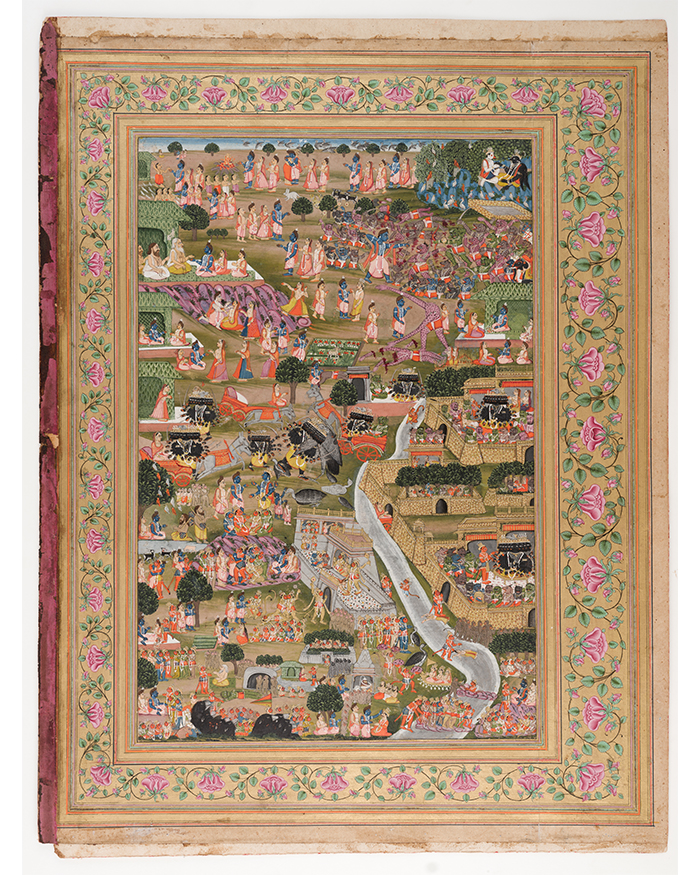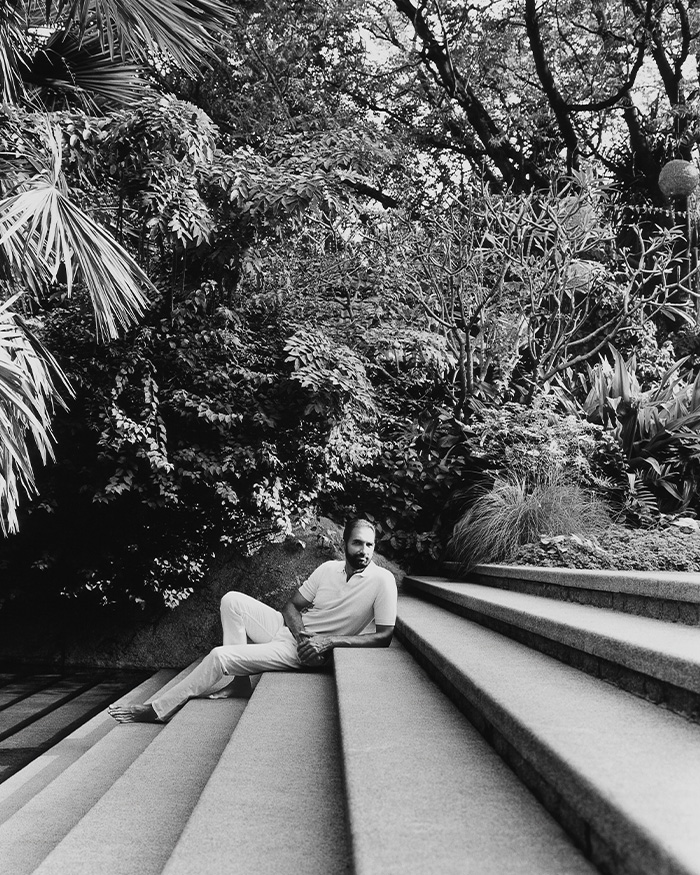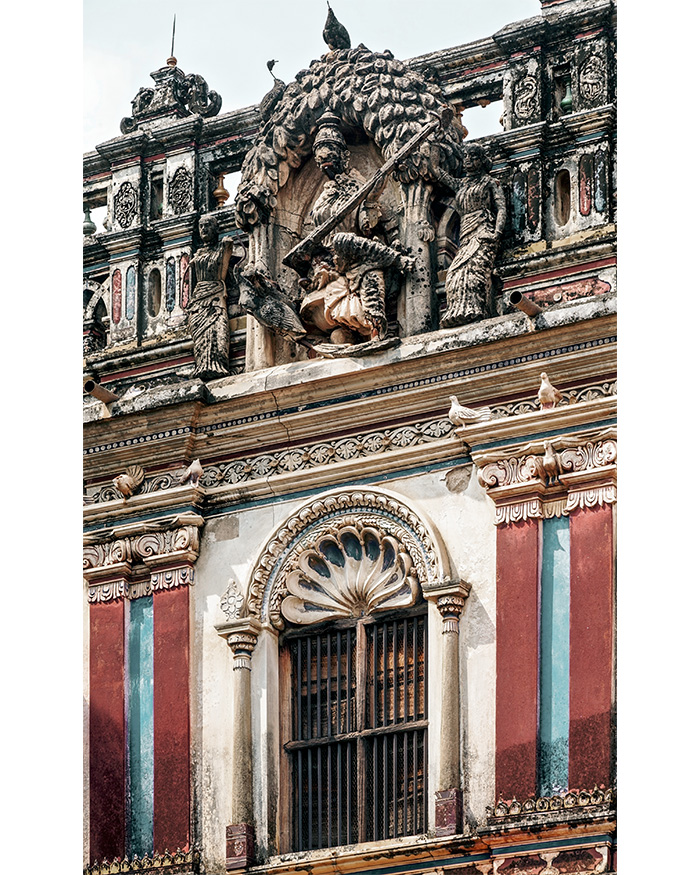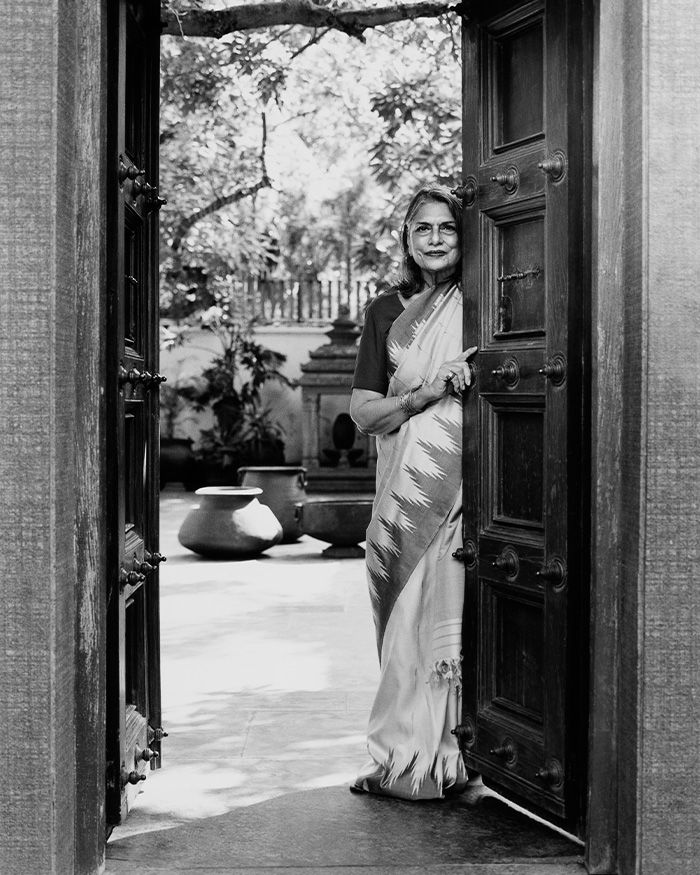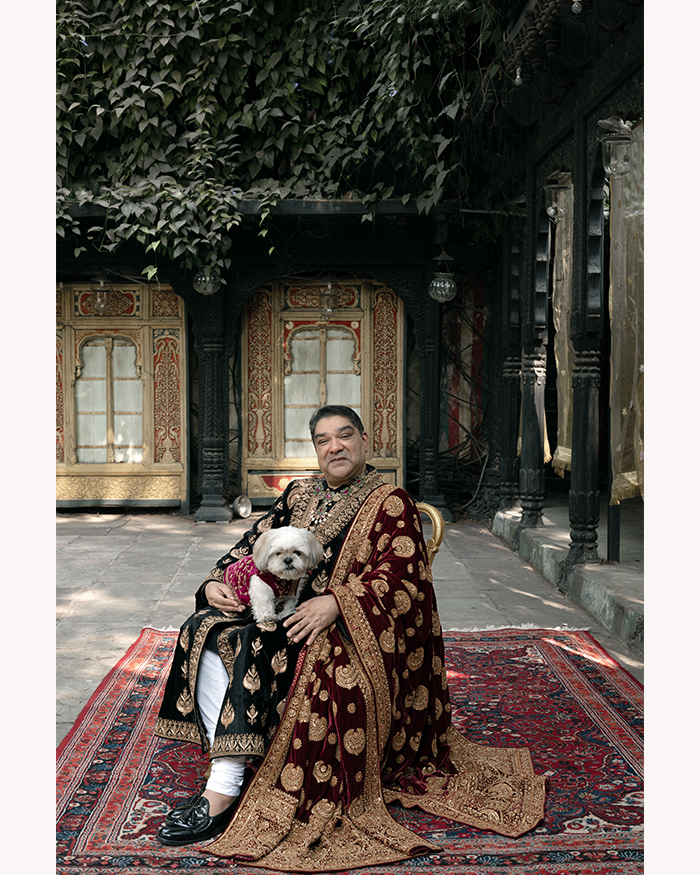A trip to the Milan Design Week in 2002 as an architectural student was Oki Sato’s first exposure to the unrestricted spirit of participating creatives and their playfully designed products, graphics and exhibitions. After graduating from Waseda University in Tokyo, an eager Sato returned to Italy in 2003 to showcase creations from his newly launched firm.
The brand, christened Nendo— Japanese for clay—accurately depicts the Tokyo based designer’s flexible design approach. In fact, a piece of advice by Italian designer Luca Nichetto to “not overthink design” is one he cherishes to this day. So, Sato colours outside the lines and remains unconfined by any one style. His brand focuses on creating simple yet well thought out solutions for everyday situations.
He is renowned for his collaborations with boldface names such as Kartell, Swarovski and Isse Miyake to develop furniture, interiors and accessories that have a minimalistic appeal. This fluidity however does not trickle into Sato’s personal life. A creature of habit—he loves his standard white shirt and black pants, drinking coffee in his favourite mug and most of all, looks forward to walking his dog Kinako.



