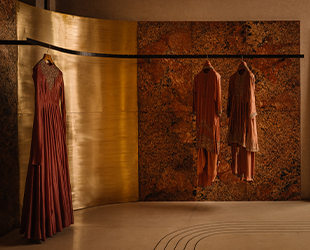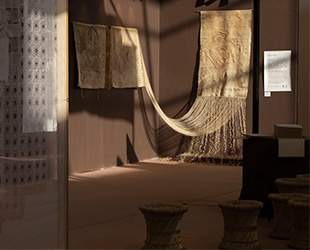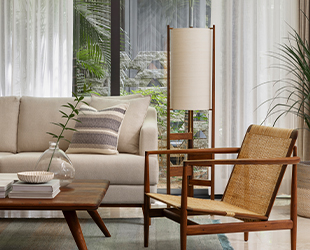Lifestyle
Take a tour of Ahmedabad’s architecture with Prof BV Doshi
DEC 7, 2017 | By Sonal Shah
Prof BV Doshi takes a tour of nostalgia, revealing stories and memories behind four Ahmedabad edifices he’s intimately associated with – three conceptualised by his brilliant mentor Le Corbusier, and one, a testament to his own inspiring vision. Mill Owners’ Association BuildingLe Corbusier created modern, exposed brick and concrete edifices for some of Gujarat’s wealthy in the early 1950s, which changed the state’s architectural landscape. One of the most popular is The Mill Owners’ Association Building in Ahmedabad, a “perforated hollow cube with free-standing enclosed masses”, overlooking the Sabarmati river.
With its ceremonial ramp, triple storeyed foyer, rough stone and brick facade it exhibits a raw modern grandeur. “The structure is strongly disciplined according to prevailing winds,” explains Prof BV Doshi, about the building’s most striking features. “The East and West sides are sun breakers or brise-soleil, one of Corbusier’s formal inventions, while the North-South facades are virtually blind. The advantage is that there is continuous ventilation and good light, without the harsh sun.”
But what makes this structure stand out is the rich, free, natural experiential atmosphere it offers, thanks to Le Corbusier’s innate sense of seeing the world with an unusual perspective. Prof Doshi also remembers how he reworked the plan of the conference hall many times, but in vain. Until Le Corbusier traced it on yellow paper, and explained how people would enter from the staircase or elevator, finally creating a free-flowing curvilinear wall plan.
Villa Shodhan Built in 1955, it was originally designed as a residence for Surottam Hutheesing, but when the construction plans were complete, he sold them to fellow mill owner Shyamubhai Shodhan. The three-storeyed villa with the raw concrete and wood framework marks an important departure in Le Corbusier’s style with the addition of nature into the structure. What makes it truly one of a kind is its structural geometry; countered by a roof parasol with an oval cutout, terrace garden and undulating landscaping of the grounds – a reverse on Le Corbusier’s theory of a city house on pilotis or stilts.
The top plays an important role in cooling the rooms during the day, and also provides an alternate sleeping area in the summertime, a typical practice in the hotter parts of India. Prof Doshi’s keen observation of how in traditional Japanese farm houses, the slender rectilinear wooden columns were braced with same sized rafters, brought a crucial change in Le Corbusier’s design. In fact, the latter loved the idea so much, he reworked the plans and sections accordingly. “I planned the Shodhan extension, and Le Corbusier was very pleased. He was gradually getting confident of my ability.”
Sarabhai House Built for Manorama Sarabhai and her growing family in 1955, it is located inside a 20-acre family owned park. The Corbusier Foundation describes the Villa de Madame Manorama Sarabhai as, “situated according to the prevailing winds (in order to be traversed by currents of air), and its facades furnished with brise-soleil.” Having understood the tropical climatic conditions, Le Corbusier made brick vaults the defining feature of the home. The structure has cradle vaults of flat tiles set in plaster without formwork and rows of exposed bricks cast roughly in cement.
The interiors have a unique story too – the areas “simultaneously moving in both directions, constantly revealing its integration with the garden on the ground and roof…and the free-flowing contained space with its large pivoted doors.” The flooring is black Madras stone, laid in a specific way that Corbusier had developed, which minimised wastage and had unobtrusive joints.
Prof Doshi talks of the half cylinders of the segmental vaulted roof as being a brilliant solution for cross ventilation and cooling. “The vaults were waterproofed, then covered with earth and the upper part became a magnificent garden. Every time I visit, the genius of architecture strikes me afresh. It is one of the most important buildings of Corbusier’s career and in the world.”
Amdavad ni Gufa The late legendary artist Maqbool Fida Husain wanted a space to exhibit his art, and requested Prof Doshi to design a structure that could counter the Ahmedabad heat. The latter recalls that exciting time: “Intense discussions followed, questioning conventions of normal construction. We decided to create an underground space that would offer great climatic benefits. Both of us were looking forward to the challenge…. hundreds of sketches and models led to a curvilinear space filled with diffused light from the oculars above. It was impossible to hang a canvas, so Husain created his art after we gave him a model of the ceiling, and made plywood cut out figures that he placed strategically.”
The domes visible above the surface, are inspired by tortoise shells and are covered with mosaic. The central mound has small black tiles depicting Seshnag, the mythical king cobra. While the sloping, uneven floor is made from wire mesh and mortar, the ferro-cement was used to create the undulating walls and roof. The curved tops are supported through irregular inclined columns. According to Prof Doshi, “The Gufa evokes a sense of wonder and curiosity, which we seem to be losing today.”









