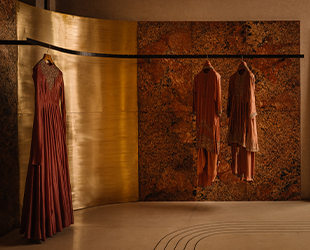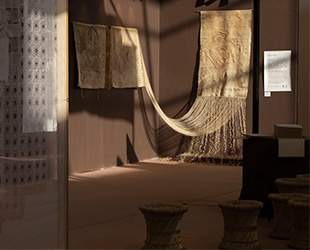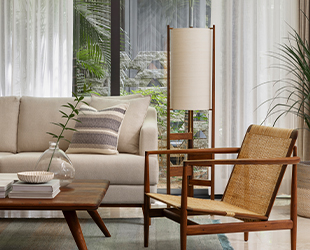Homes
This Neoclassical style apartment will inspire your next home makeover
DEC 6, 2016 | By Nupur Ashok Sarvaiya
Harking back to the harmonious structures from 18th century Rome and Greece, neoclassical architecture marked minimalism, symmetry, and magnificence, while contrasting the larger than life opulence of the 17th century Rococo era. Taking this monumental style indoors is Mumbai based firm PS Design that imagined an evocative colour and curios filled hermitage for actor Monica Bedi.
“We have combined modern pieces with vintage and antique ones – the idea was to combine the old world charm into modern pieces so the design is timeless,” avers Priyanka Pradeep, principal architect, PS Design. The brief shared was clear cut: The apartment needed to have European aesthetic. “While Monica has fond memories of her childhood in Europe, I felt since the space eventually was in India, it needed to match our sensibility. This is why we used a lot of fabrics especially from Sarita Handa, which were realised in India but spoke an international language.”
The apartment, originally 2.5 BHK, was transformed in to a two bedroom, where one room was combined as a part of the living room. The living room was designed in a way that one corner could be used as a study and the other as a dining. Thanks to abundance of natural light from the floor to ceiling windows, the area exudes openness. A subdued colour palette with white and beige shades dominates the home, while colour accents in terms of accessories, wallpapers and fabrics have been added in all the rooms.
“All the four walls in the living room are treated differently, yet the underlying theme is same to bind the whole space together. The feature wall is the most visually arresting aspect of the home – it is adorned with pieces sourced from across the globe. On the other hand, building the television wall was challenging as the idea was to create a backdrop which would hold the set, look unique in terms of texture and yet not clash with the feature wall next to it. We took wood printing blocks of various shapes and sizes, made a collage out of those to form a backdrop and then painted them white,” she adds.
The boudoirs followed a similar path as the living room, where the essence of the rooms are kept simple and white, while the pop of pink is incorporated in the master bedroom and pale yellows in the other one.
Website: www.psdesign.co.in
Also read: 3 ways to bring in festivities with Sarita Handa









