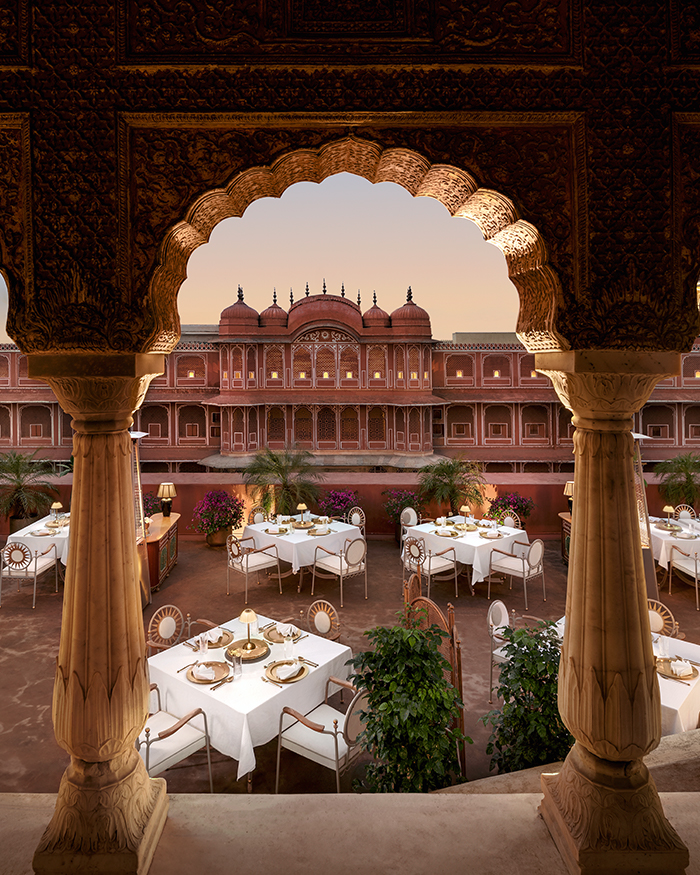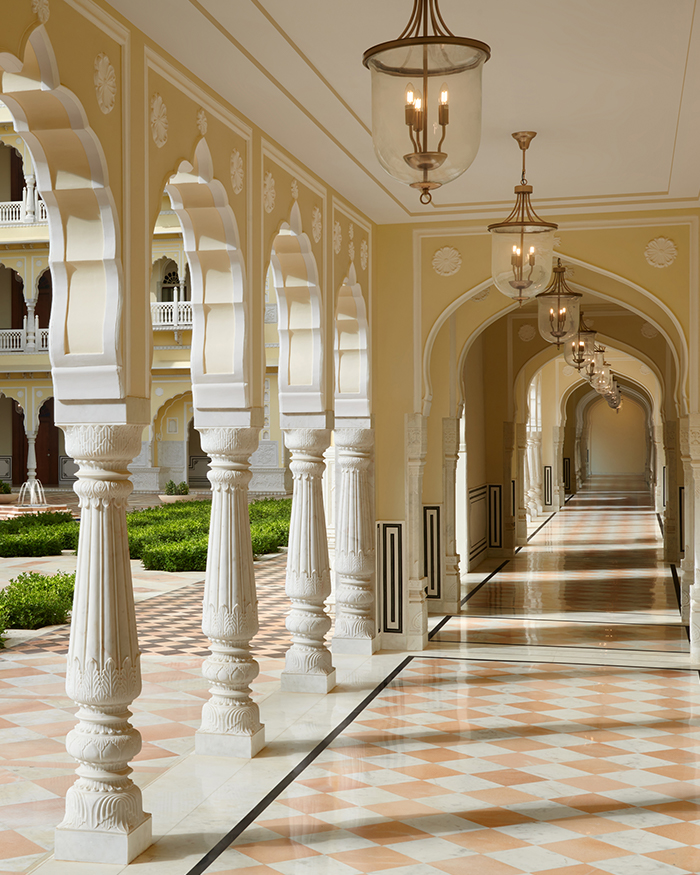An exquisite handmade masterpiece can individually redefine a space. Many such creations line the walls at Mukesh Art Gallery, each turn revealing a new facet of artistic wonder. Various paintings, sculptures and handcrafted pieces coexist under one roof. Spanning 18,000 sq ft across six levels, the gallery invites visitors to immerse themselves in a diverse collection that contains nearly 50,000 pieces. With so much to stop and stare at, where does one begin?
Vying to be one of India’s most cherished art destinations wherein art can be celebrated and enjoyed by all, the gallery was founded nearly 25 years ago by Mukesh Gupta. Inspired by his love for art and commitment towards making it accessible to everyone, it sports a striking tableau of creations that blend classical and contemporary styles in a vibrant spectrum of colours and shapes.




Deities, still lifes and sculptures line the expansive confines of the gallery, the sources of inspiration just as varied as the curation. Seeking to redefine art as an attainable luxury, the space is akin to a treasure trove of finds available across various price points, meticulously curated and crafted. It even offers high-quality prints for those who wish to bring a touch of art into their homes — a fact that would certainly delight art aficionados.
Supporting local talent is at the heart of their mission, providing artists with a platform to gain international recognition. As a result, the gallery is replete with craftsmanship, containing pieces crafted by artists from diverse backgrounds and perspectives.



Today, under the stewardship of the founder’s sons Rohit and Mohit Gupta, the gallery stays true to its founding principles. Rohit Gupta aims to raise the gallery’s benchmark for excellence and inclusivity. On the other hand, Mohit Gupta, with expertise in art and business gained from experience at the Sotheby’s Institute of Art, brings a fresh, global perspective to the table that marries tradition with modernity. Alongside the duo, Rachita Maheshwari oversees the business operations and digital design for the gallery. Together, they strive to make high-quality art accessible, ensuring that beauty and luxury are within reach for everyone while cultivating the next generation of creative talent.


Learn more about Mukesh Art Gallery through their Instagram at @mukeshartgallery














