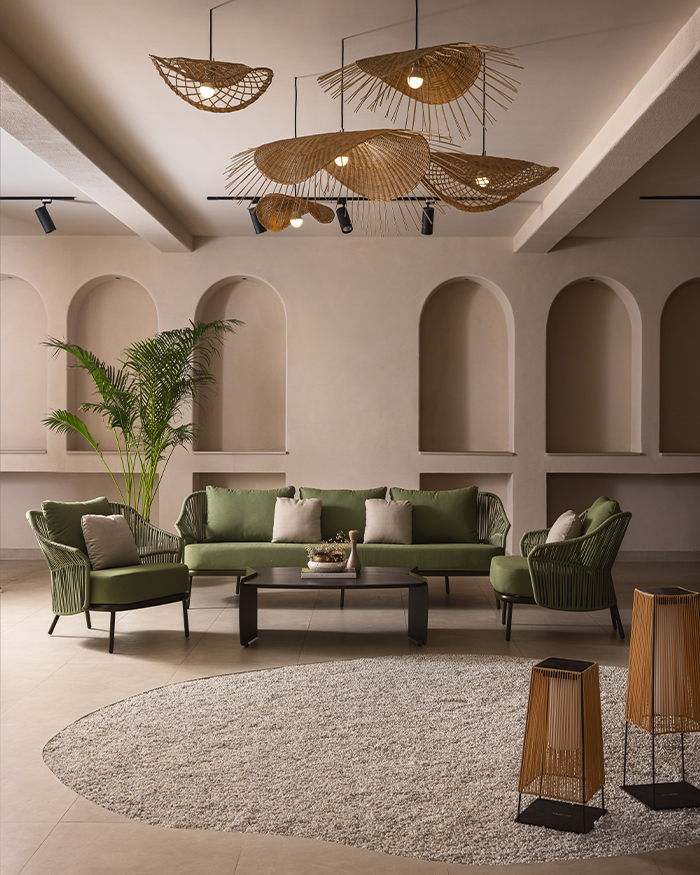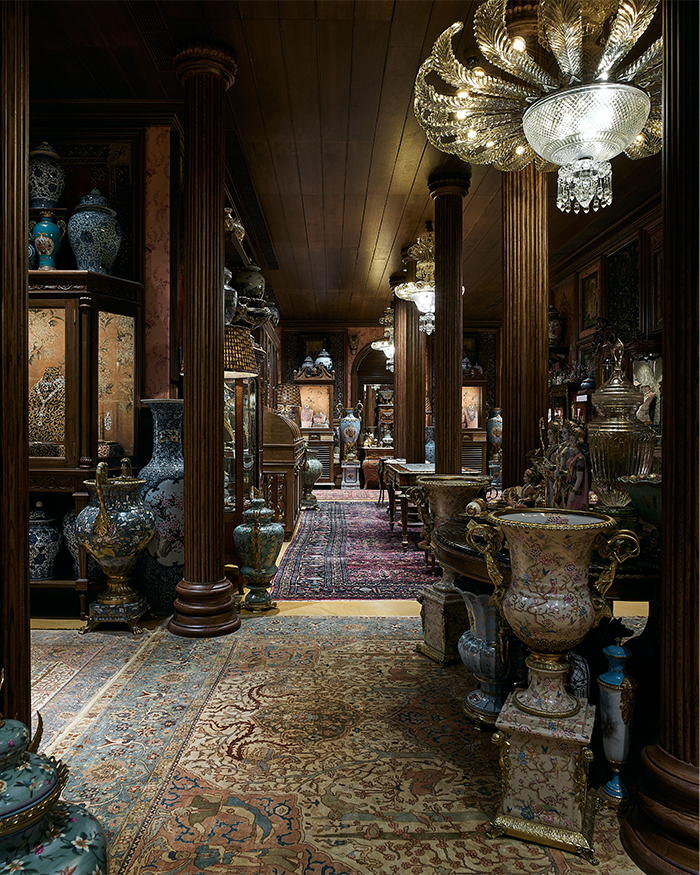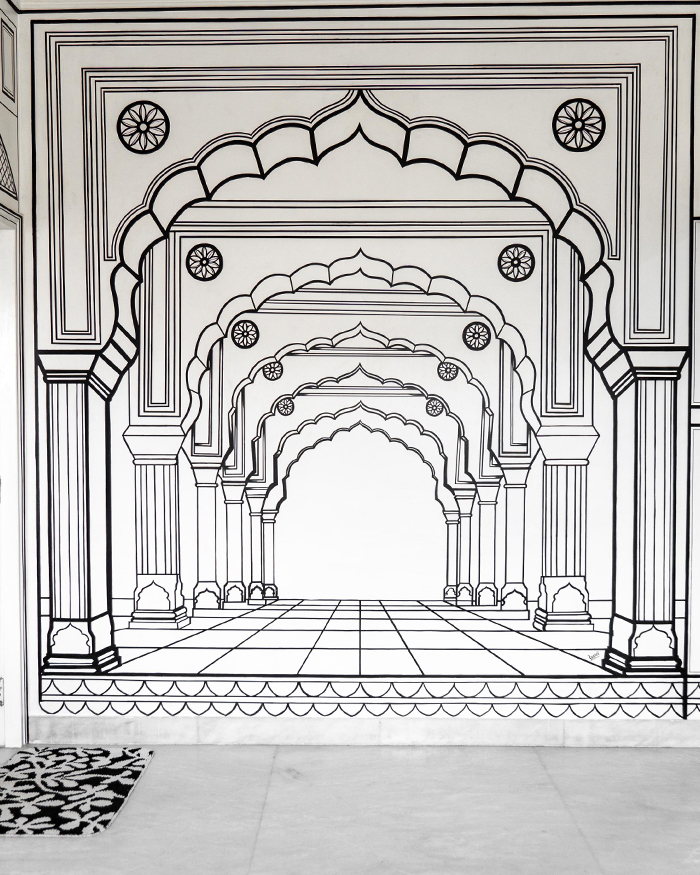Modest yet stylish, this spacious home peppered with interesting art displayed by its well travelled dwellers evokes peace and calm. Contemporary furniture and closets, wall accents, custom cosy corners and neutral toned interiors – a house like this is any busy professional’s dream home. Saahil Parikh and Nupur Shah of We Design Studio, in their latest project show us how they planned an aesthetically pleasing, space saving abode by combining two homes.
Free Flowing AreasThe three bedroom apartment in Andheri West, Mumbai is a combination of two side-by-side smaller apartments – a double room space and a smaller one room area. When starting out, Saahil and Nupur deconstructed the original plan and built a new, more expansive home. To create more space, they replaced as many walls as they could with cabinets.
To create a warm environment, a neutral palette was chosen with shades of white, grey and black; a pop of colour was added through the art and accessories. For the flooring, the designers used a lime grey matte flooring throughout the house and even in the master bathroom.
The only drawback that the structure posed was it being landlocked, sans a beautiful view. “We created large windows, hid the view with white blinds and lined the ledges with artificial plants. This way we filled many areas with natural light, without having to make peace with the unappealing view outside,” concludes Saahil. Also read: Try a travel inspired living room theme













