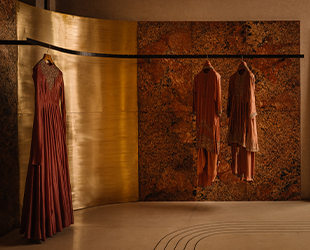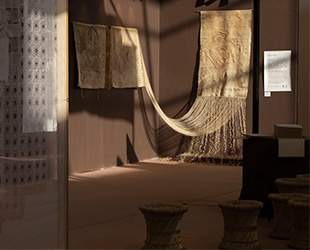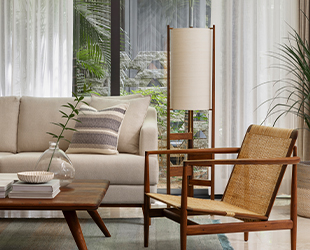Homes
Studio Design Inc incorporates the most captivating wall treatments we’ve seen in a single home
AUG 18, 2020 | By Jhanvi Somaya
“It’s almost impossible to consider a ‘one size fits all’ approach for any project. More so for this one, as it has been designed for four generations living under the same roof,” say Khushboo and Kunal Khandelwal, husband-wife duo and cofounders of Studio Design Inc.
The home—a 7,000 sq ft penthouse in Chennai—is designed in keeping with the homeowners brief of a space that’s elegant, luxurious and Vaastu compliant. The residence merges two 3BHKs and one 4BHK into a single unit. It also combines each generation’s requirements of privacy as well as the need for communal spaces to get together.
We love how the creative duo has created several unique and sophisticated wall treatments around the triplex. Indeed, the first sight one beholds after disembarking from the elevators is a marble panelled foyer with a brass chandelier that sets the tone of the space and opens onto the formal living area.

This lounge is designed to create two distinct zones, divided by a pre-existing column. “We’ve turned the column into a feature wall. It is textured with backlit panels from Odyssey Stone and placed on a black tree marble platform from Cosmo Marble, which also serves as a water element,” the Khandelwals say. Unifying the lounge is the use of bevelled mirror panels on the vertical surfaces, ebony veneer panelling and black tree panelling with brass detailing.

Another dramatically created space is the nearby dining room. It is furnished with bronze Armani panelled walls with brass strips and ebony veneer panelling as well as brass fluted, ebony storage cabinets. The composition is further elaborated with a mirror panelling on the ceiling. “In the same vein, the walls for the prayer zone feature a surreal setting with a literal gateway of concentric gold leaf arches, framing the use of emerald trav onyx from Guntupalli Marble,” adds Kunal.

On the other side of this triplex is the family room. One of the most eye-catching aspects is its cosy and serene vibe, achieved by the use of a slatted wall panel that doubles up as a backdrop for the TV panel and a den. Here, hexagonal timber panels are complemented by the Armani brown Italian marble floors.

Moving along into the intimate spaces, each bedroom symbolises the personality of its occupant. The master chamber for the great-grandparents features caramel travertine marble cladding on the walls. “We have crafted this space by using radiating walnut panels, a mirror and a brass bed with a beige vanilla headboard for a classic touch,” says Khushboo.

The innovative wall treatments don’t end here, continuing even to the bathrooms. For the eldest generation, a veneer wall with angular brass patterns forms a discreet cover in the washroom. The entrance wall combines polished and river washed silver travertine in a checkered pattern with gold frames, lending a rich look.

In one of the other boudoirs, subtle shades of grey teak, fumed white oak and faux light grey are characteristic of a sharp and urbane look. One of the walls here features a patterned shot-blasted sandstone with brass inlays. The use of a mirror on the facing surface lends a sense of spaciousness to this suite.

On the other hand, the youngest family member’s bedroom is light-hearted and playful with a fabric collage on the wall with myriad patterns in soft teal, light blue and lime green. Wall art in soft colours, as well as a playful map, serves as a backdrop to work and play zones.

Despite the use of distinct shades and materials used across this residence, the one obvious aspect is the notion of “same yet different” since each texture is unified in the overall design to create a sophisticated ambience. We love that this home by Studio Design Inc is practical yet plush, elegant yet evocative.














