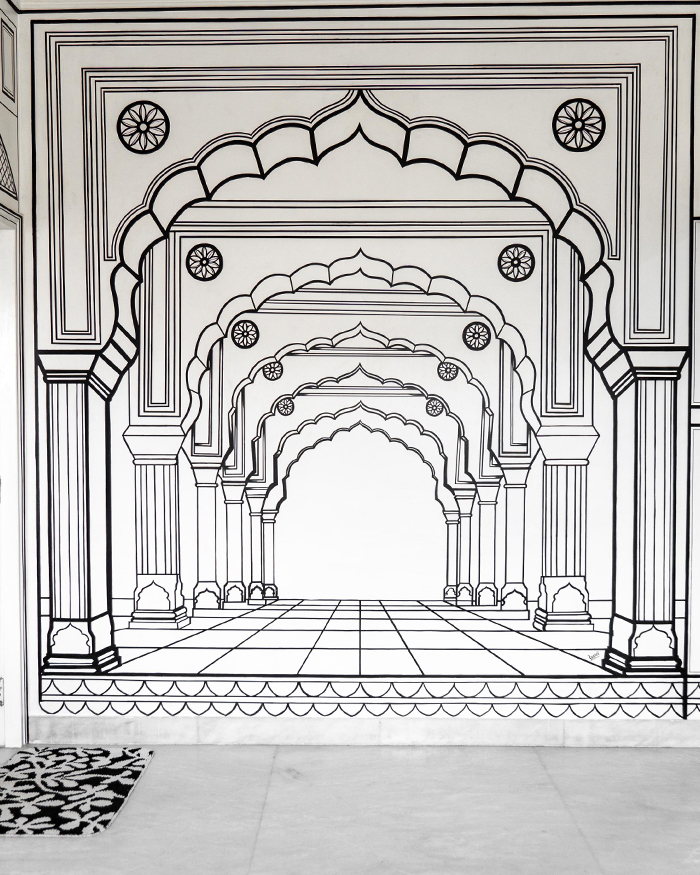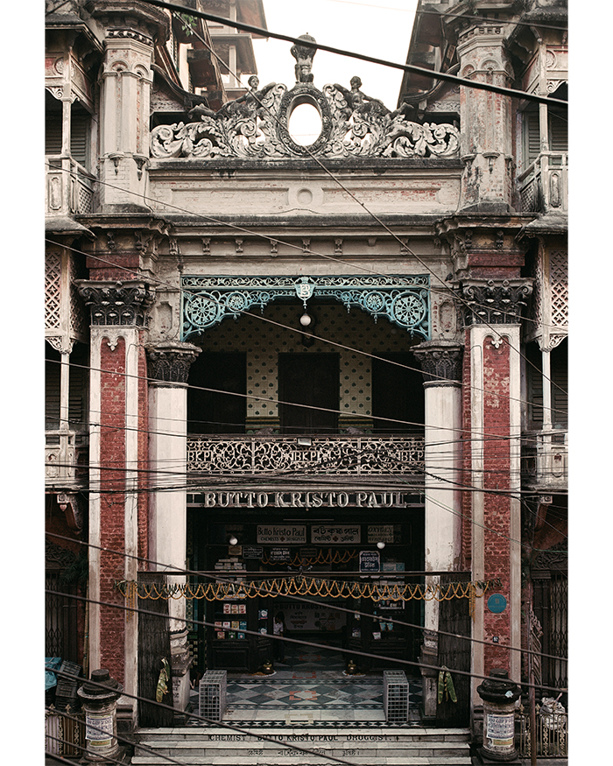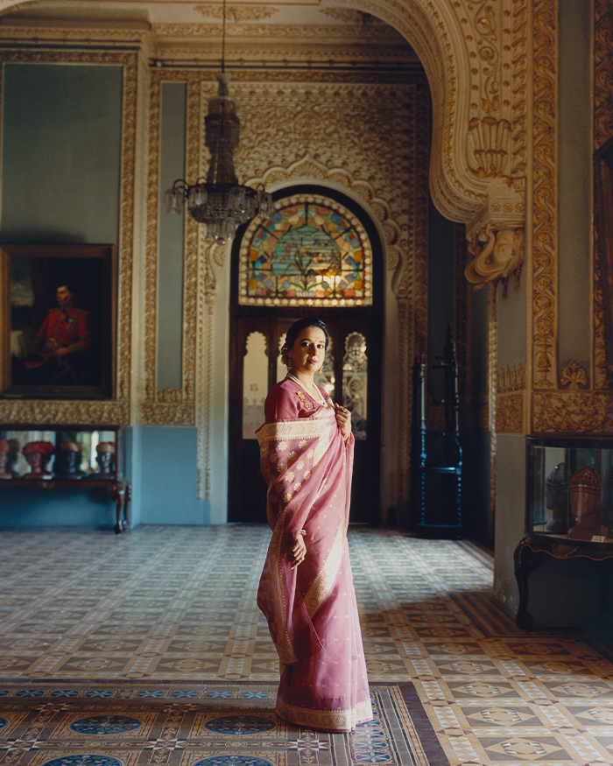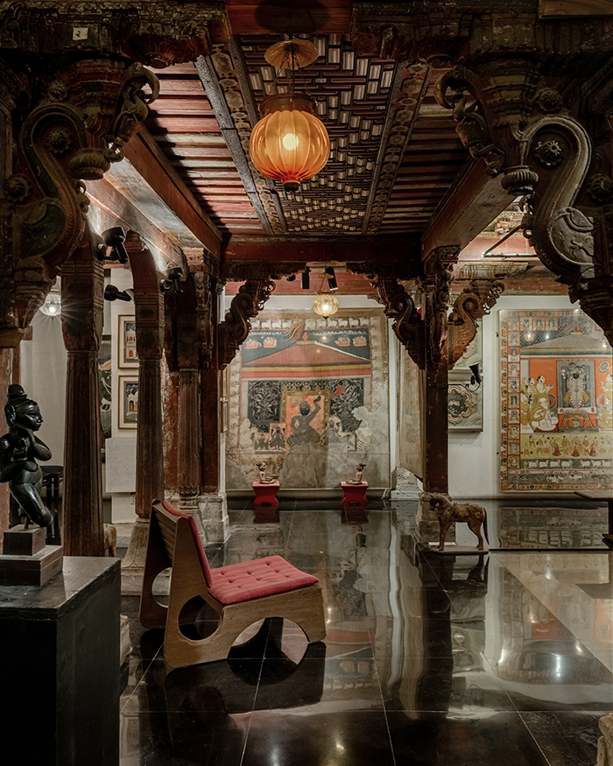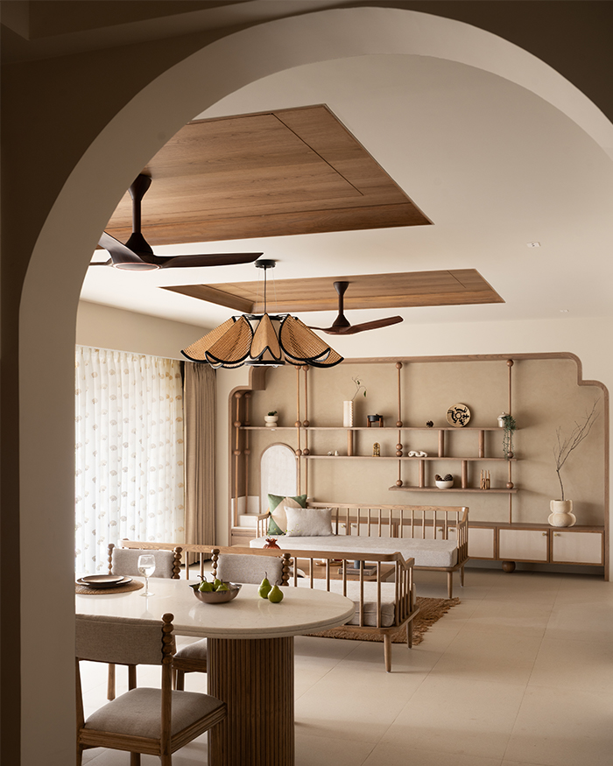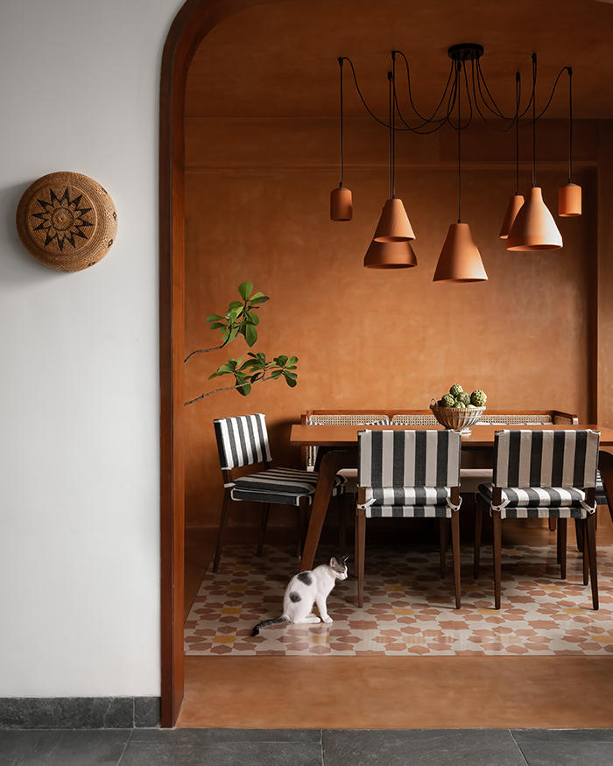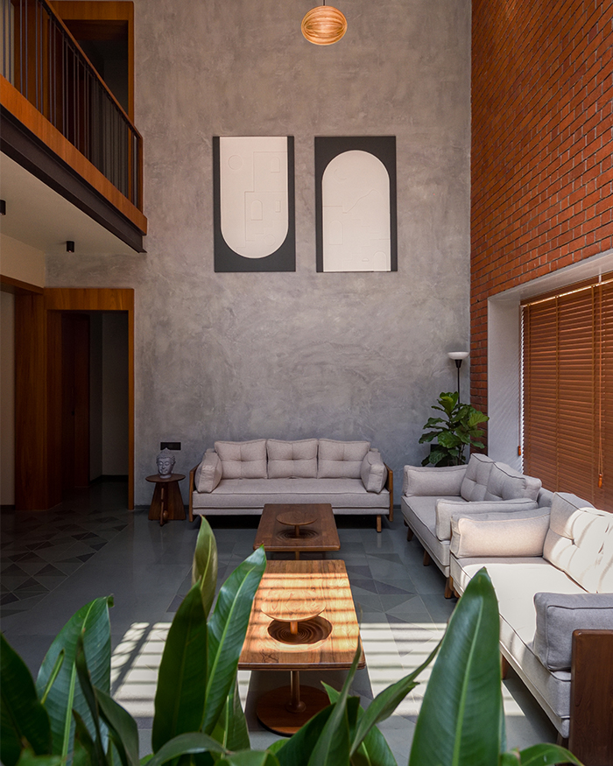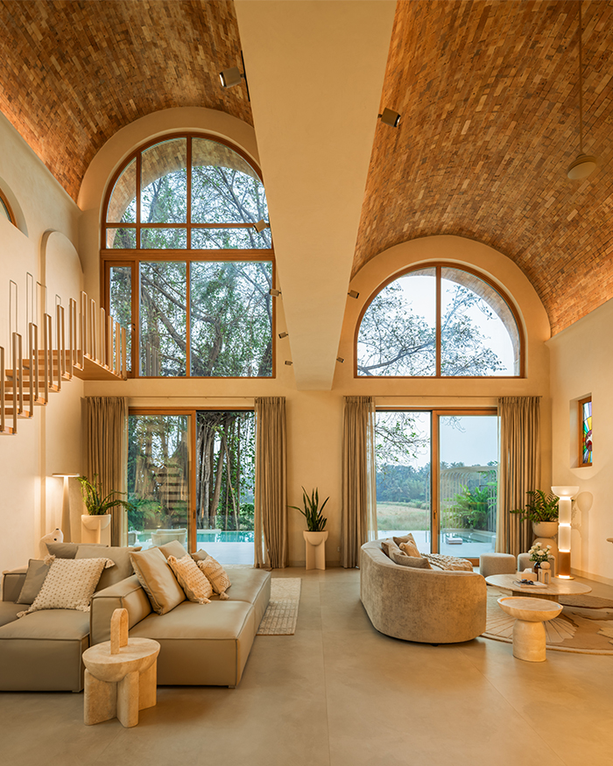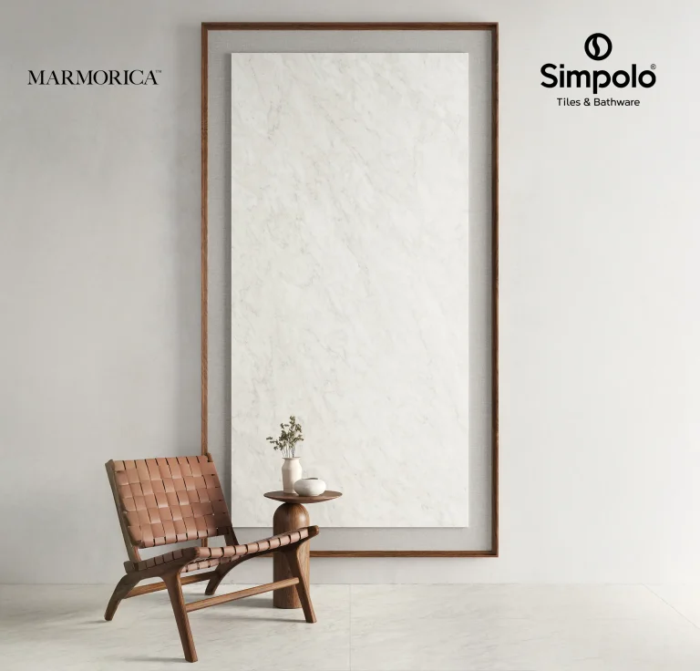A sculptural black metal staircase, wall panels wrapped in African blackwood, with leather and dark linen furnishings, may make for an unconventional palette for a family home. In Hyderabad, a formidable 6,000 sq ft structure awash in industrial minimalism orchestrated by Studio Nilasha poses a defiant balance between architecture, personal history and familial warmth.
“We didn’t want it to feel cold or overly styled. So the design narrative was shaped around restraint, stripping away the unnecessary, creating moments of quiet, and letting the light and materials speak,” observes Nilasha, the founder of her eponymous studio. A careful dance between the material, tactile and organic, the home seems to be in constant conversation with various elements.
“We had to be hyper-conscious of how each finish would catch light, reflect surrounding materials, and evolve over time. It was about achieving balance, not just in aesthetics, but in emotion,”
- Nilasha, Studio Nilasha













