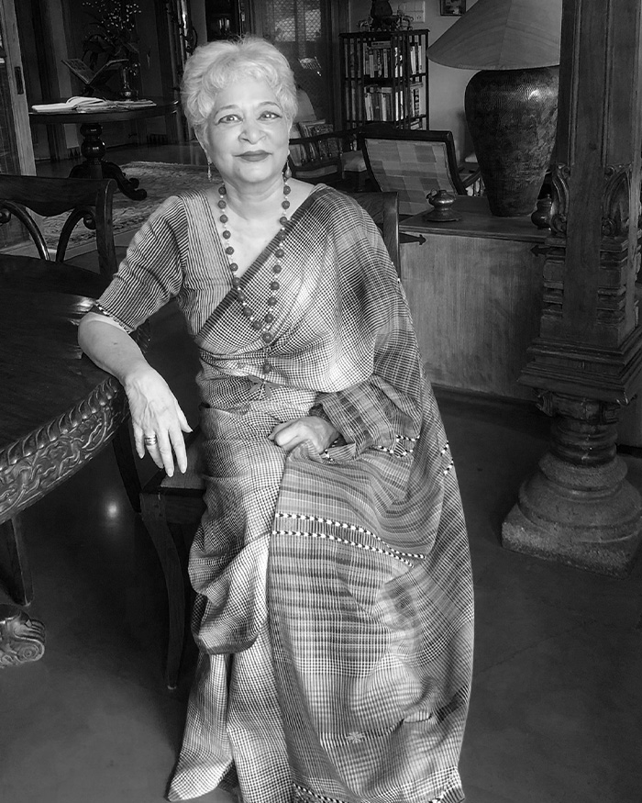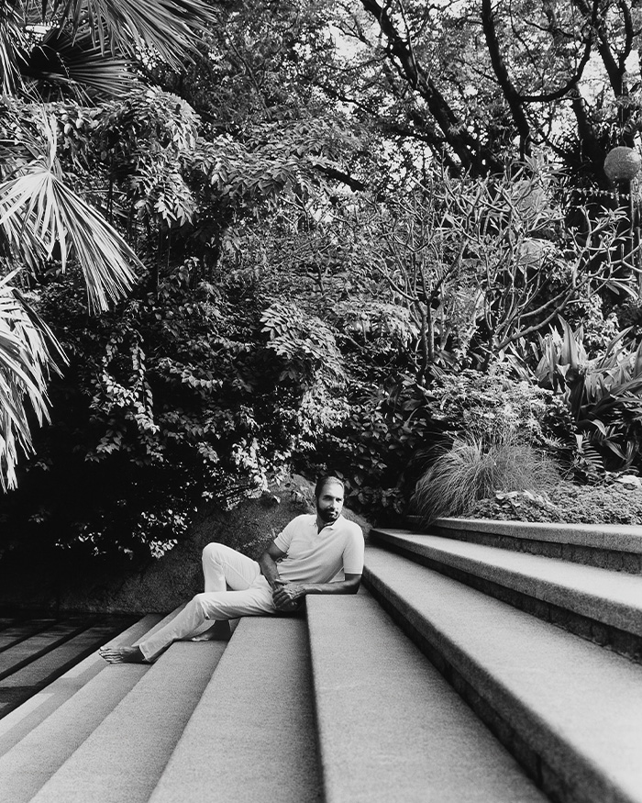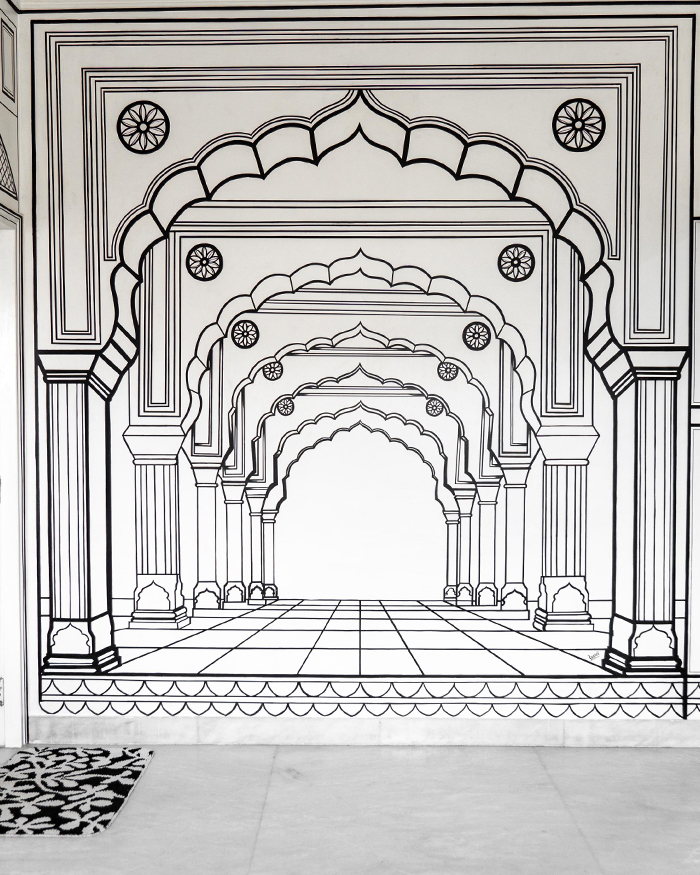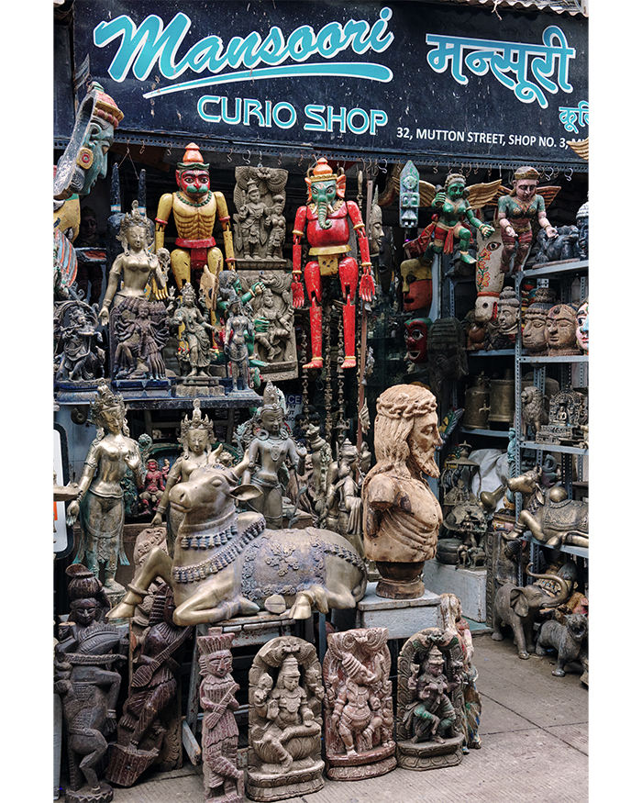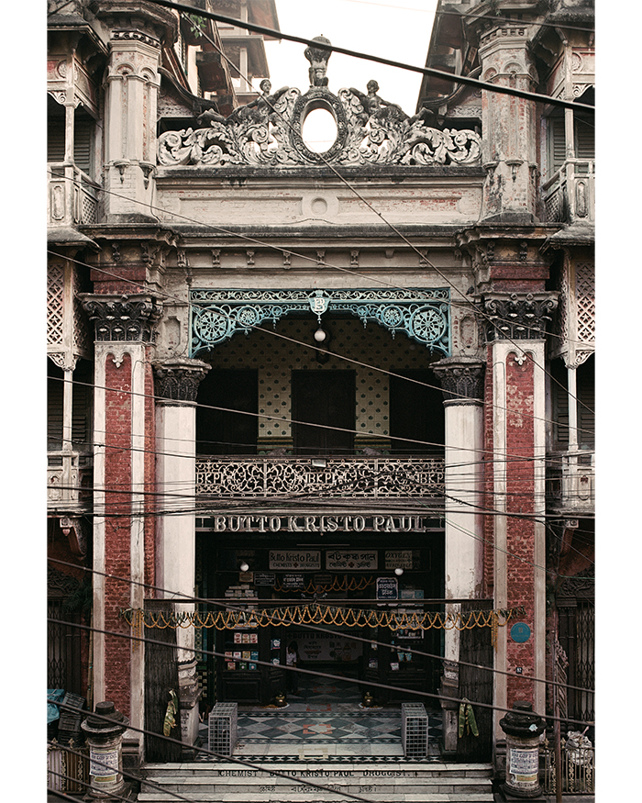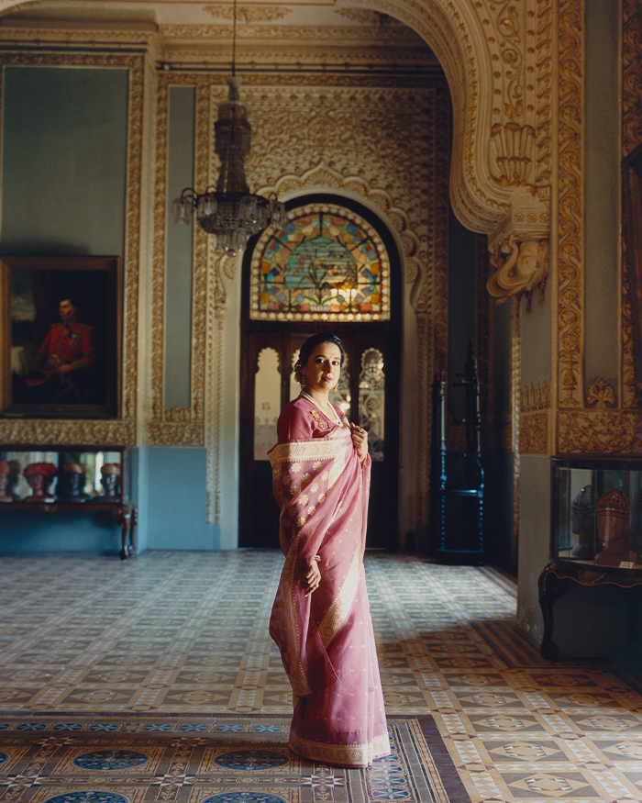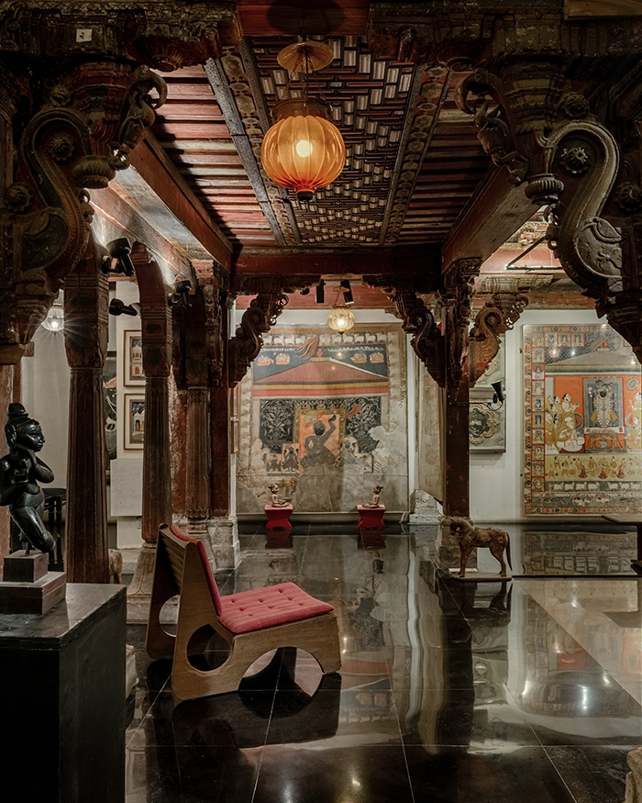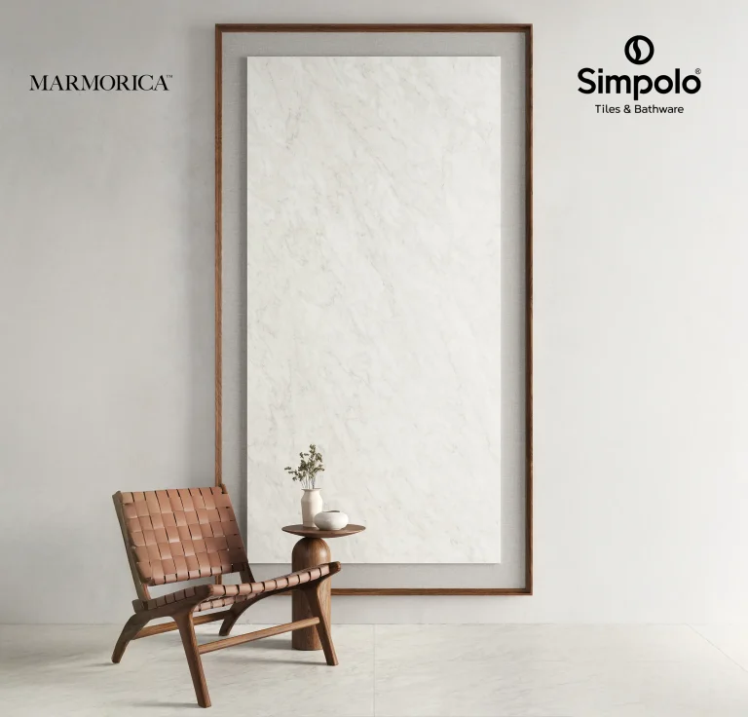Sawantwadi is a town in flux. Geographically, it perches on the edge of the Maharashtra coast, between low-lying plains and the Western Ghats. Culturally, it straddles its past as a non-salute Maratha princely state, and a tier 3 city on the brink of urbanism. Here, the distance between the past and the present doesn’t feel tenuous. It feels nostalgic.
Studio Massing plucks cues from this very landscape to build a 5,000 sq ft home. For its roof, it looks no further than the terracotta-tiled roofs that crown its neighbours. Brick for its walls, save for the occasional glimpse of grey concrete that abounds in its neighbouring cities. Hues that mirror the lush topography, the gravel, the very earth that Sawantwadi calls its own. The home melds the best of the past with amenities from the present, standing tall as a beacon of the future.
















