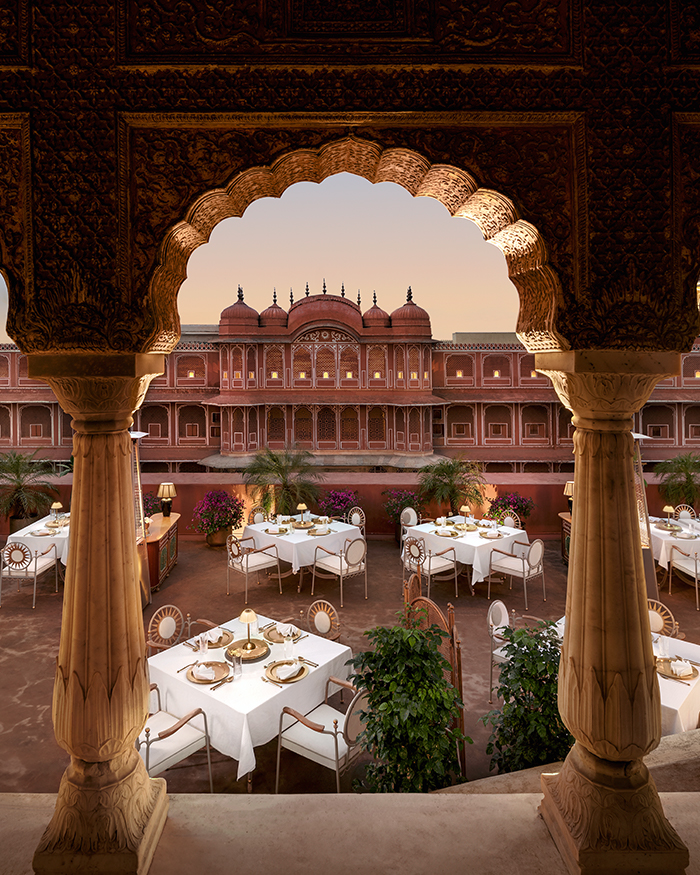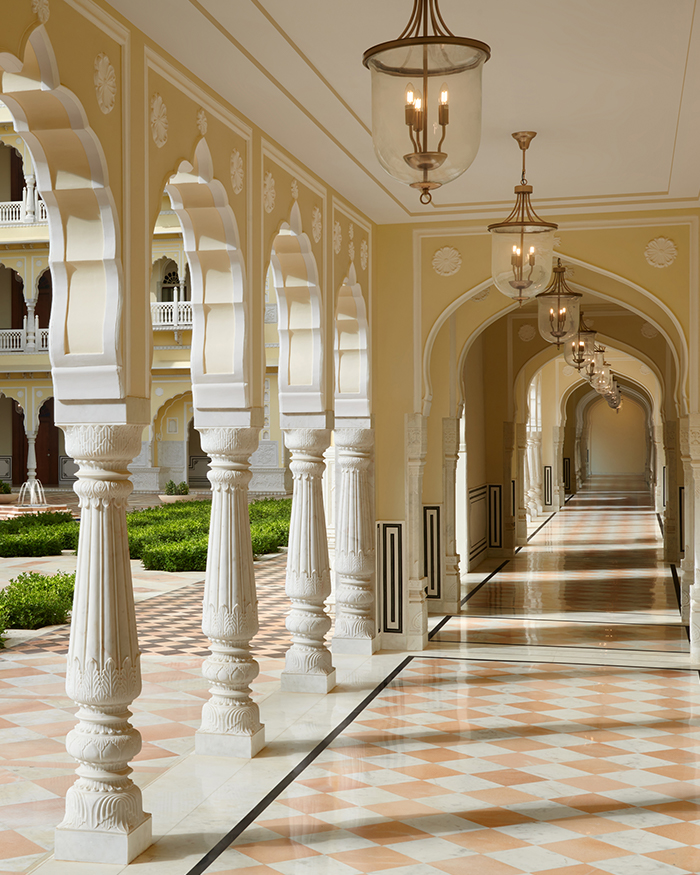Pastel shades and sun-drenched rooms aren’t the usual memo for a medical space, but Mumbai-based Luma Fertility Clinic seems to give care a new look with an interior that feels like walking into an ocean of calm. Muted shades of blue and bright natural finishes of blonde wood and jute lend the space an easy, grounded feel that welcomes you to pause and breathe easy. Bridging the gap between emotions and the interiors, Luma creates a space that supports both vulnerability and strength. “The goal was to build a seamless ecosystem that would guide patients gently through every step of their fertility journey, responding not just to their medical needs but also to their emotional states,” shares Neha Motwani, the founder and CEO of Luma Fertility, who realised the clinic in collaboration with Nikita Pai Design Studio.

















