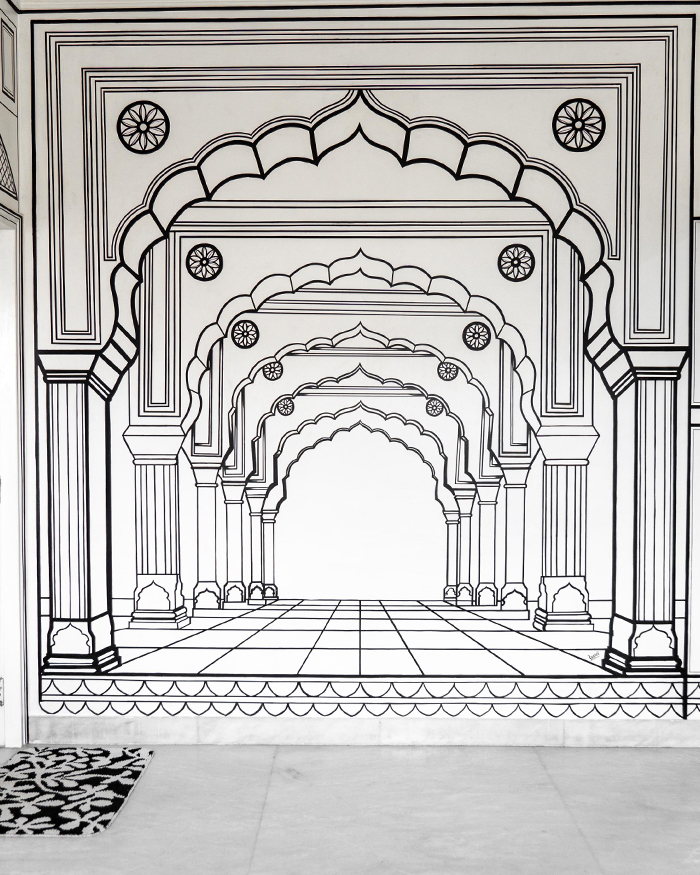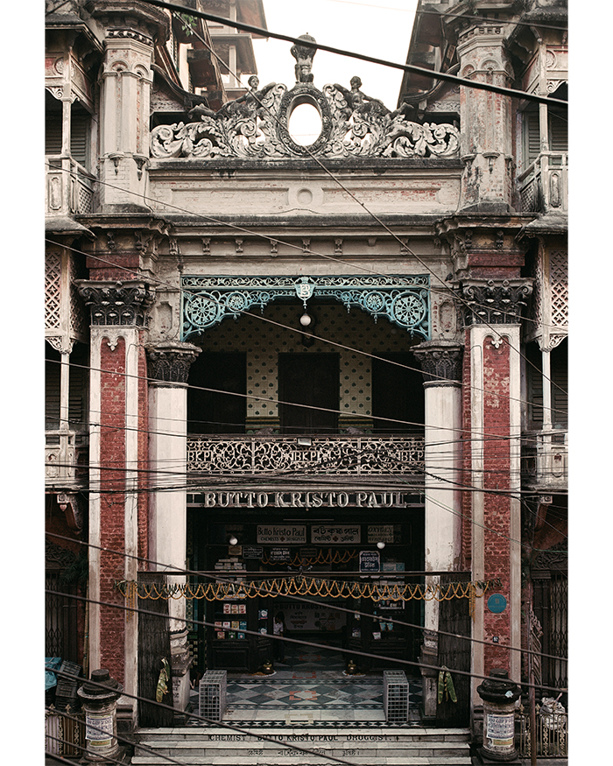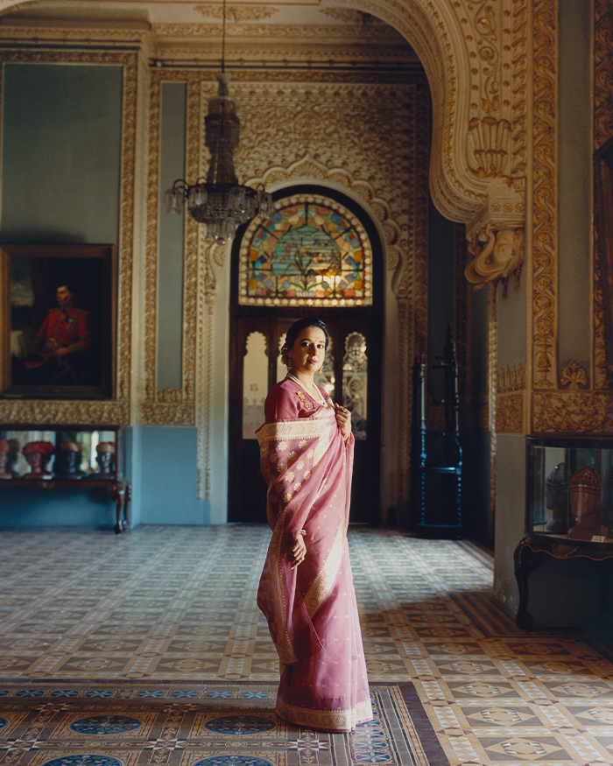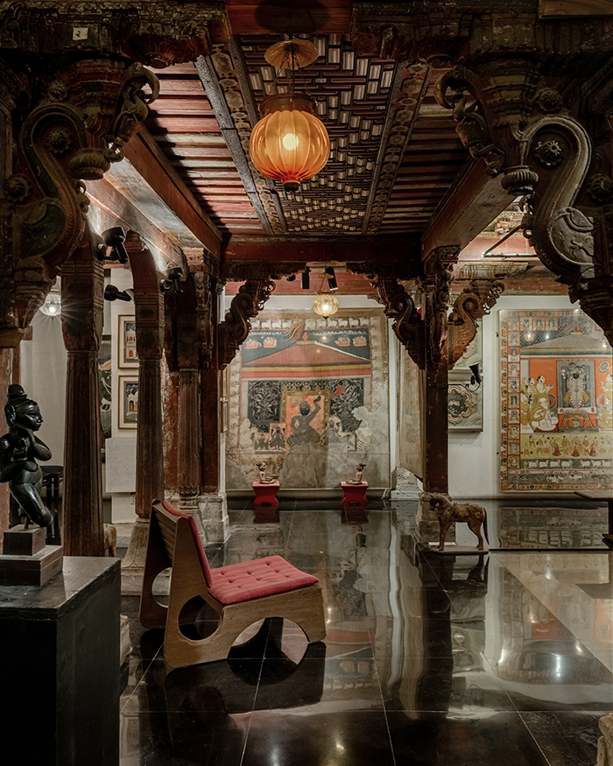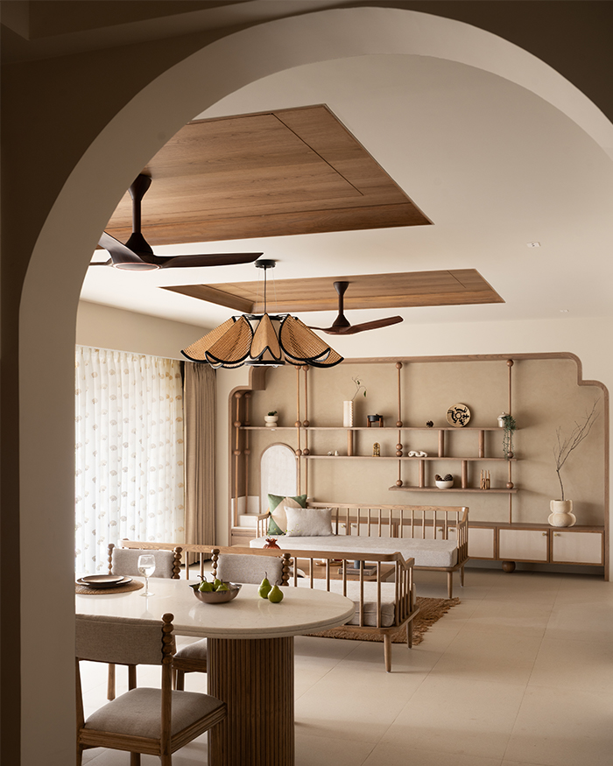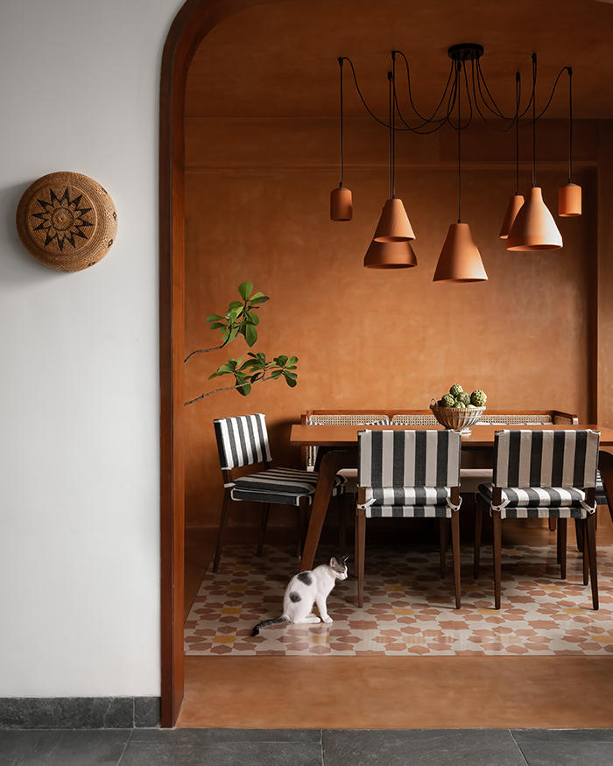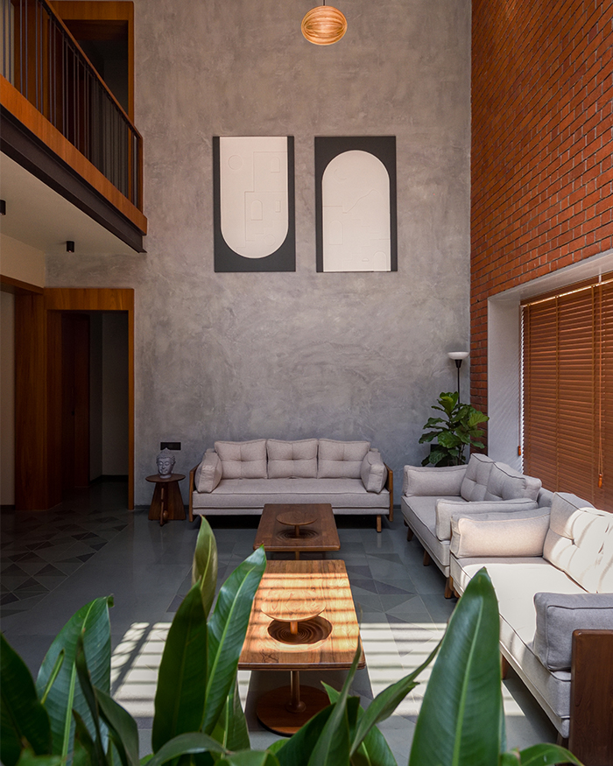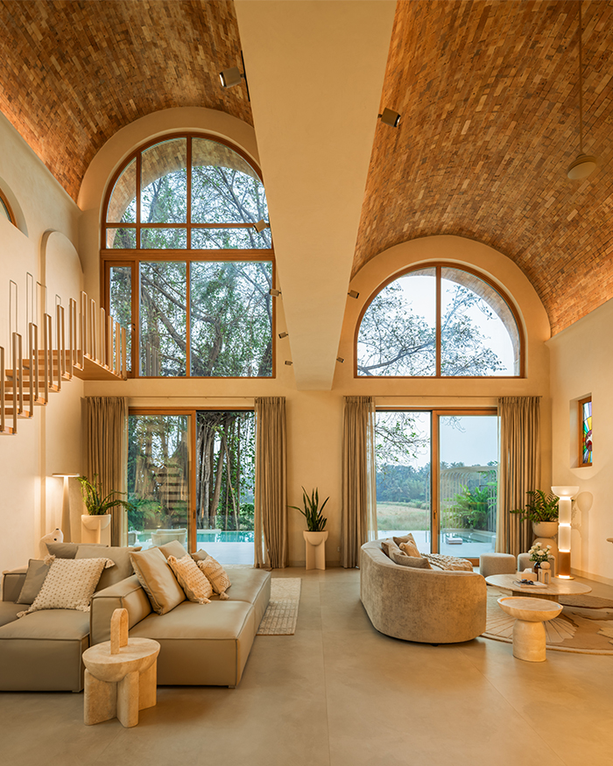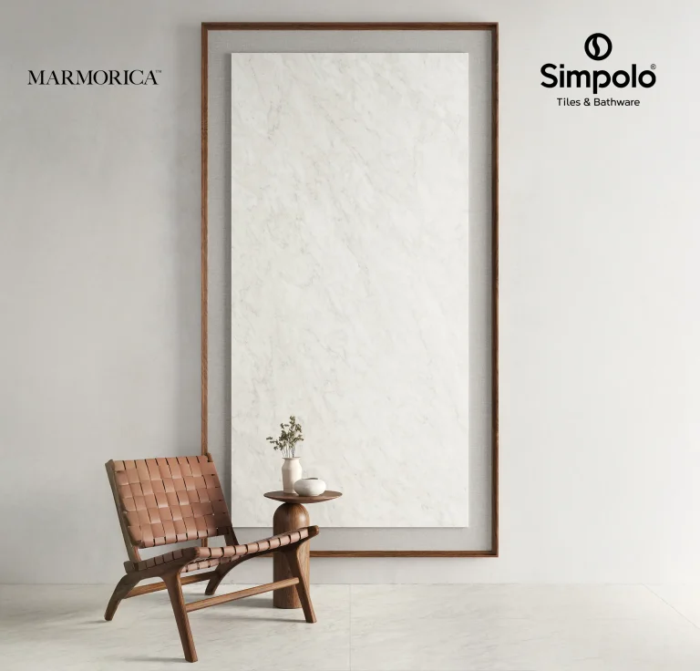Perched on the steep slopes of Nashik’s Grape County Diversity Park, this home by Green Spaces unfolds gently with the land, rather than against it. The contours of the terrain shape the home’s form. While flattening the hillside in concept wasn’t a solution, the team positioned the house partly on firm ground and partly nestled onto the slope. Imagined in collaboration with Dhananjay Shinde, Payal Prabhudesai, the result is a home that feels rooted in its surroundings — earthy materials, minimalist lines and open, light-filled interiors that create a quiet dialogue with the valley, the forest and the lake beyond.
The best part of the balcony is its direct overlooking of nature, making it an ideal spot in the morning to enjoy sunlight, the serene scenery and the sounds of birds chirping
- Tejas Chavan, director Green Spaces













