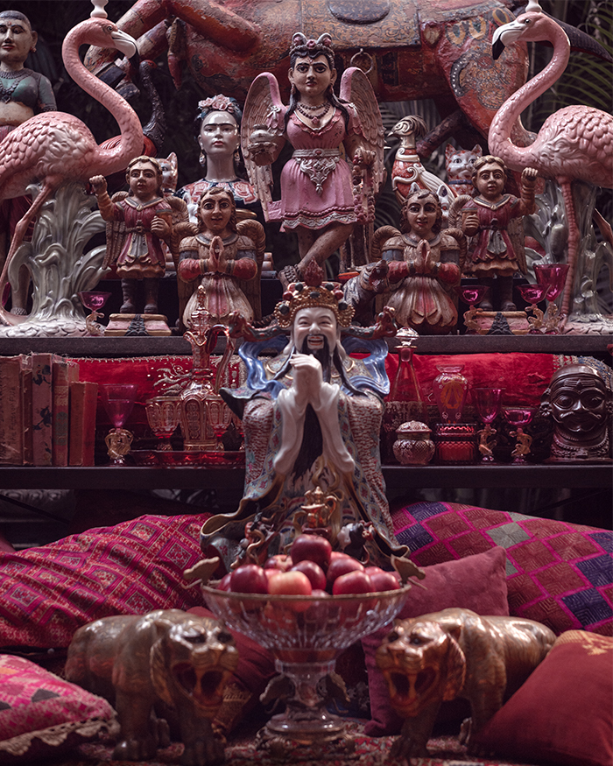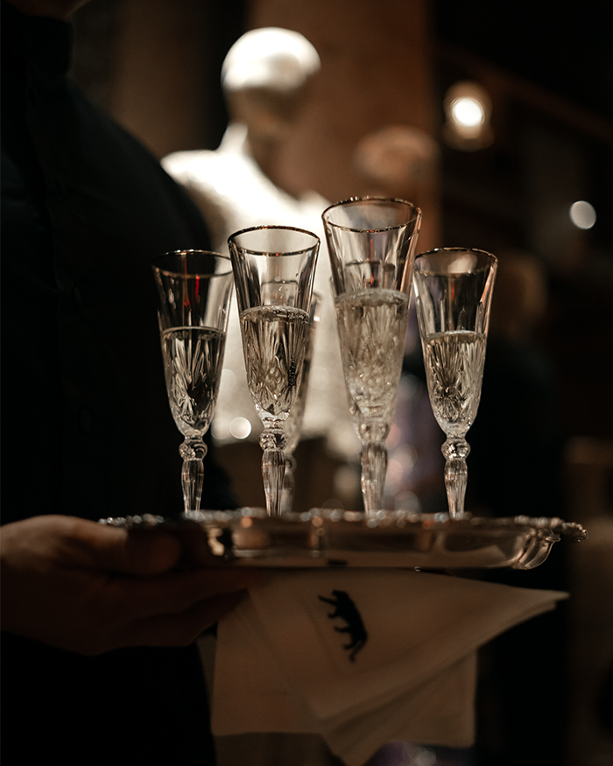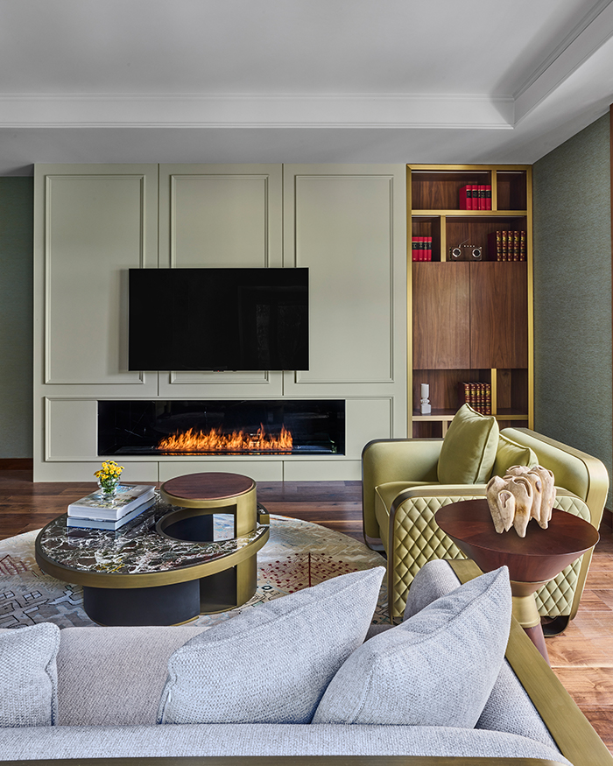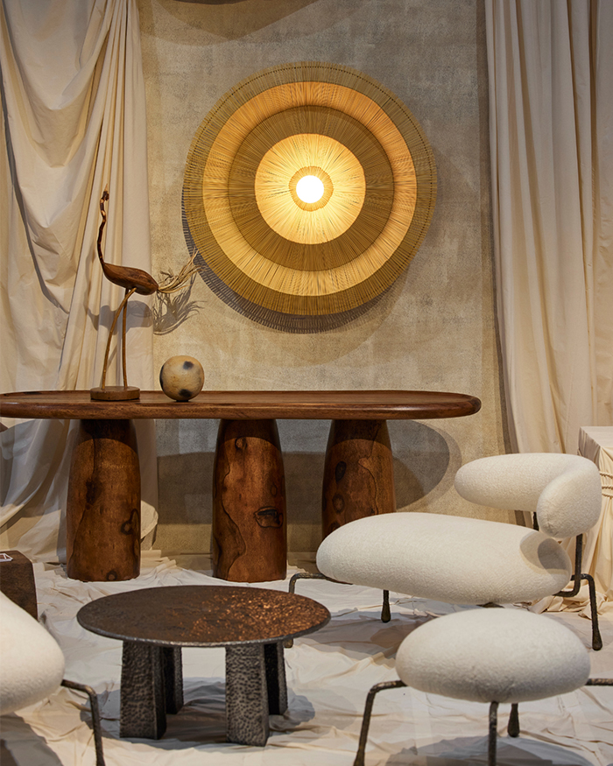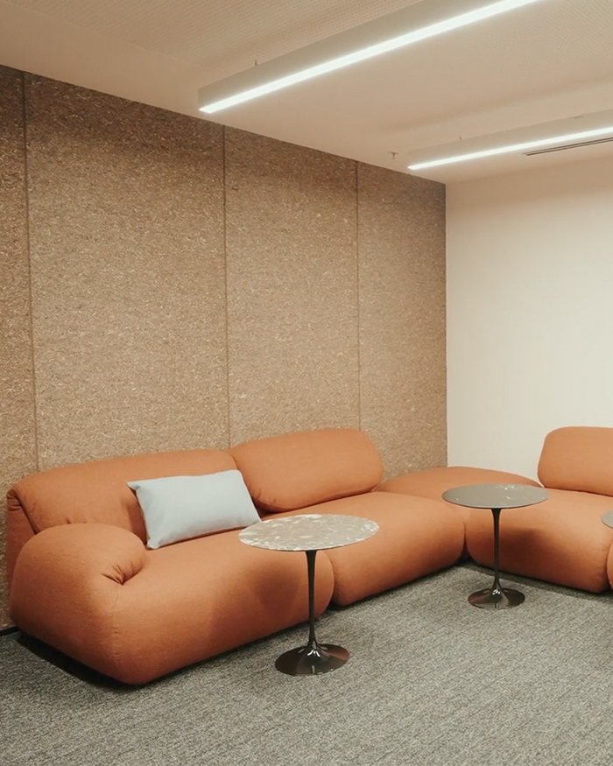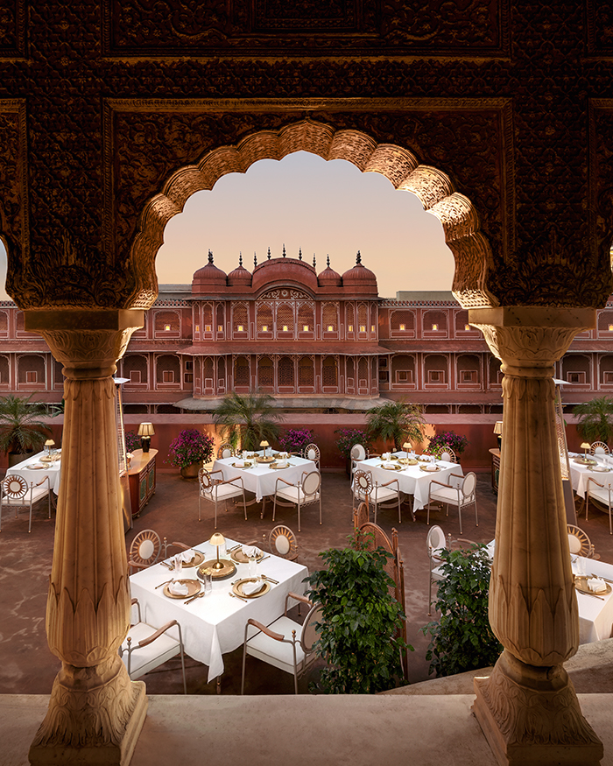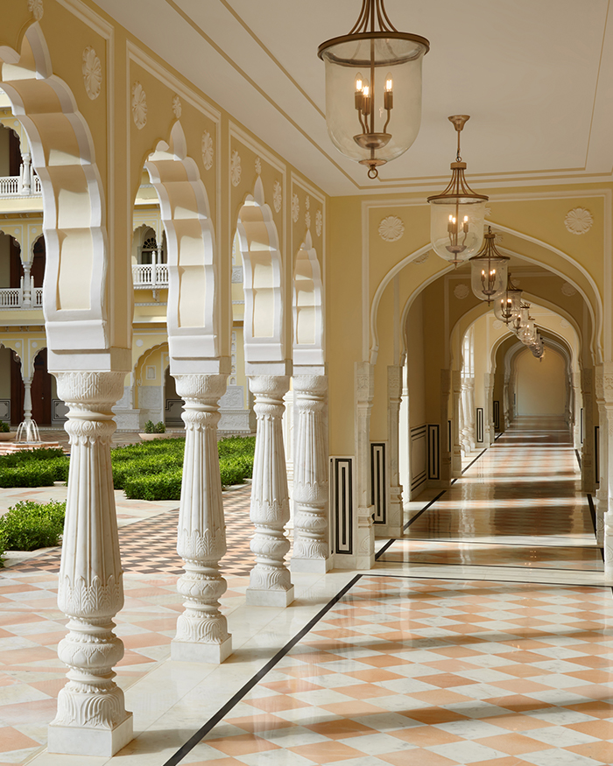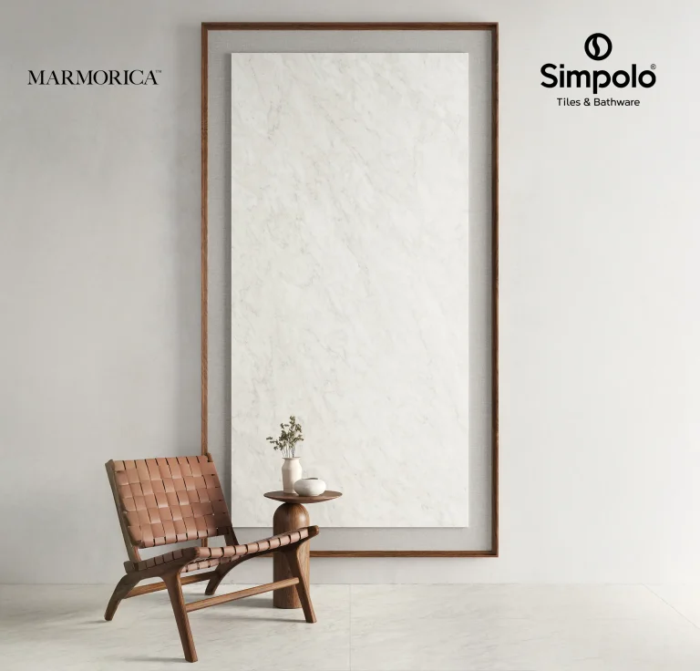At the cusp of the early eighties, on a slope that descended into an estuary, Charles Correa began designing a beachside resort that would become Cidade de Goa. Before the coastal state was a Portuguese colony and even during its 450-year stint, it had a rich history as one of the world’s oldest trading centres, corralling missionaries, saints and sinners into its bewitching landscape. Such was its mythical prowess in Correa’s mind that he almost named this property El Dorado. But he settled instead for cidade, translating to city in Portuguese.
An abstracted entrance arch led you inside into a rocky landscape surrounded by what Correa described as “key symbols and signs which connote: CITY.” Akin to a stage set, trompe-l’oeil paintings by Vijay Bhandari created delightful optical illusions around Cidade de Goa. “These facades are layers, one passes through,” the architect described, “A highly fragmented, kaleidoscopic series of visual sensations and architectural spaces. What is real? The object? Or the image? Or the image of the image of the image?”
In 2020, four decades after its creation and two after being taken under the Taj wing, the condition of the 30-acre resort was in disrepair. Despite, and perhaps because of, its popularity, modifications were made to extend its functionality. Years of tropical sun and torrential rain dulled the vibrant hues of the façade, the iconic gateway only a distant recollection, lost to time.
"Are we digressing, pulling apart each wall and each innocent motif to overanalyse Correa’s 'bitter-sweet saudade of nostalgia'? But would Correa not have done the same? There is no architecture without the context in which it is created"















