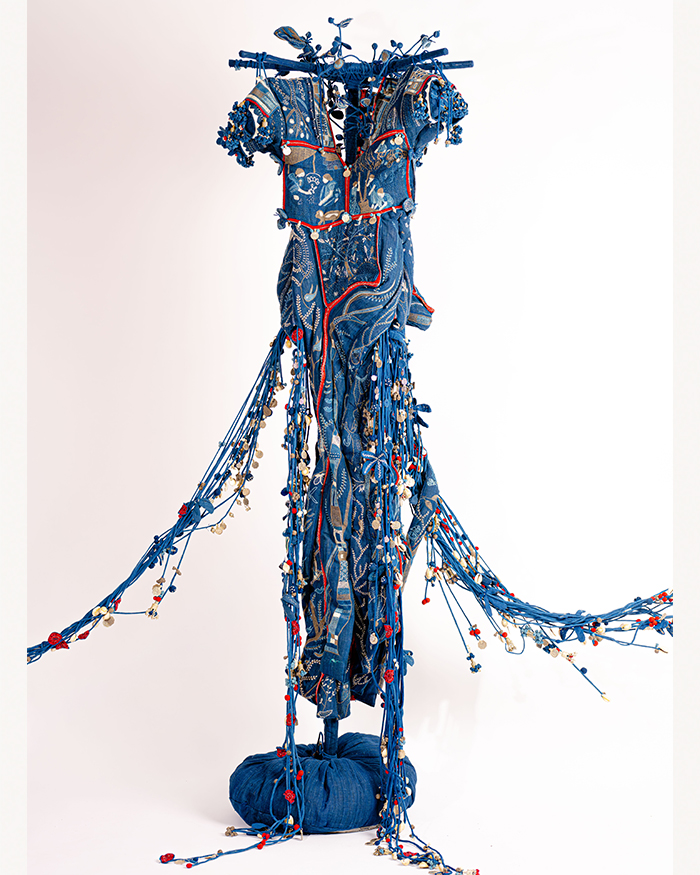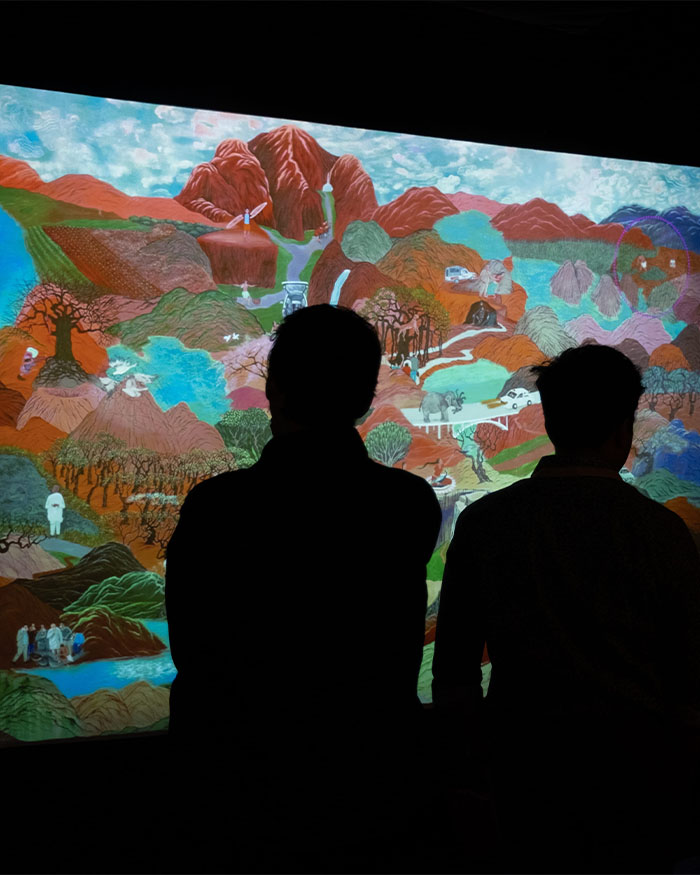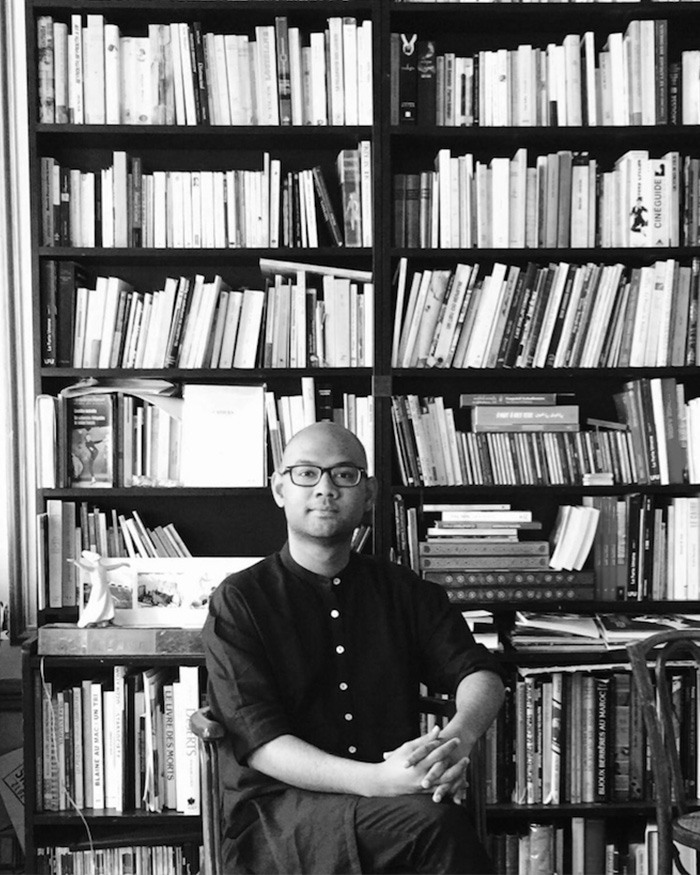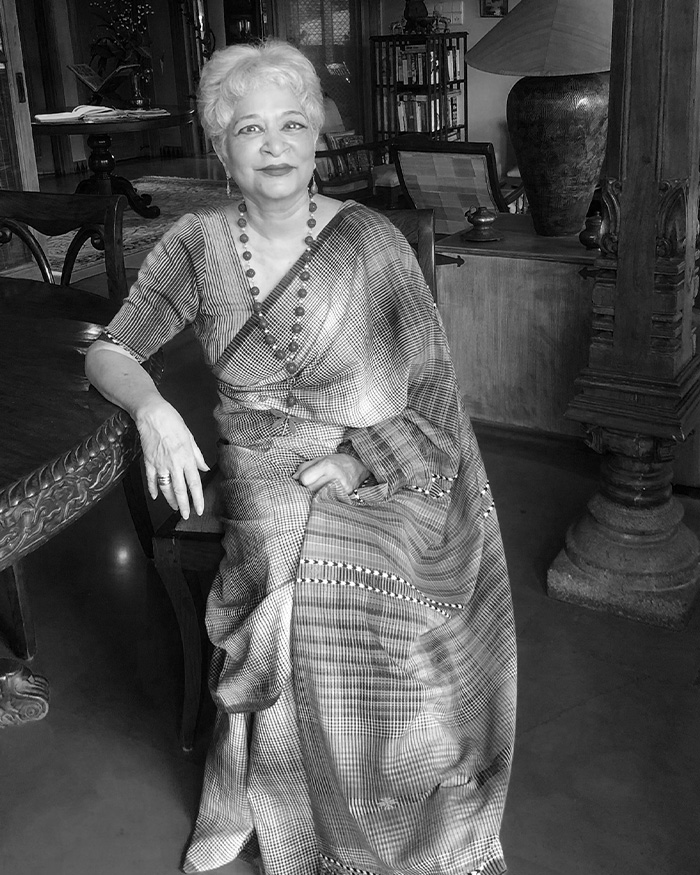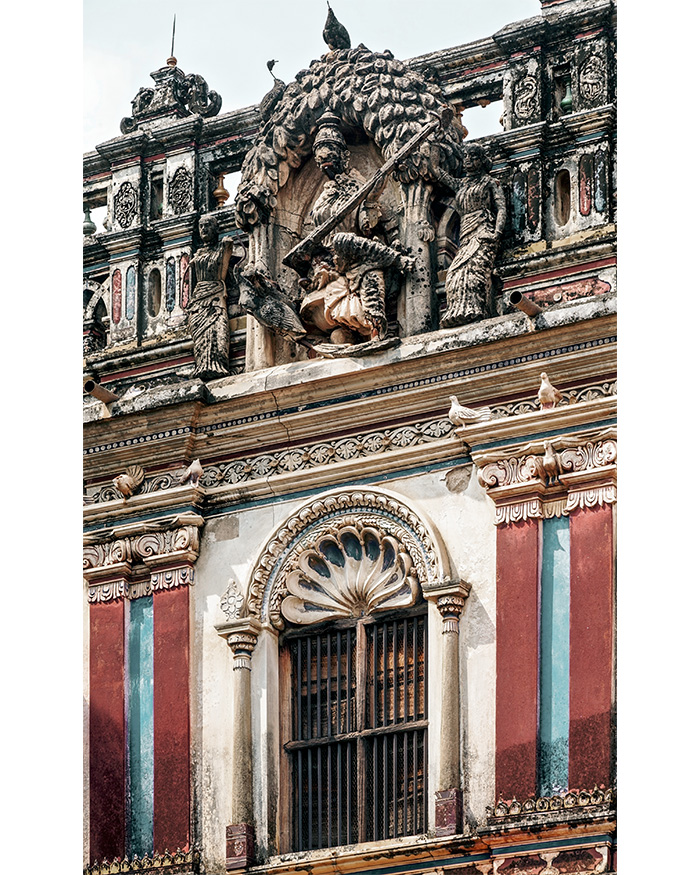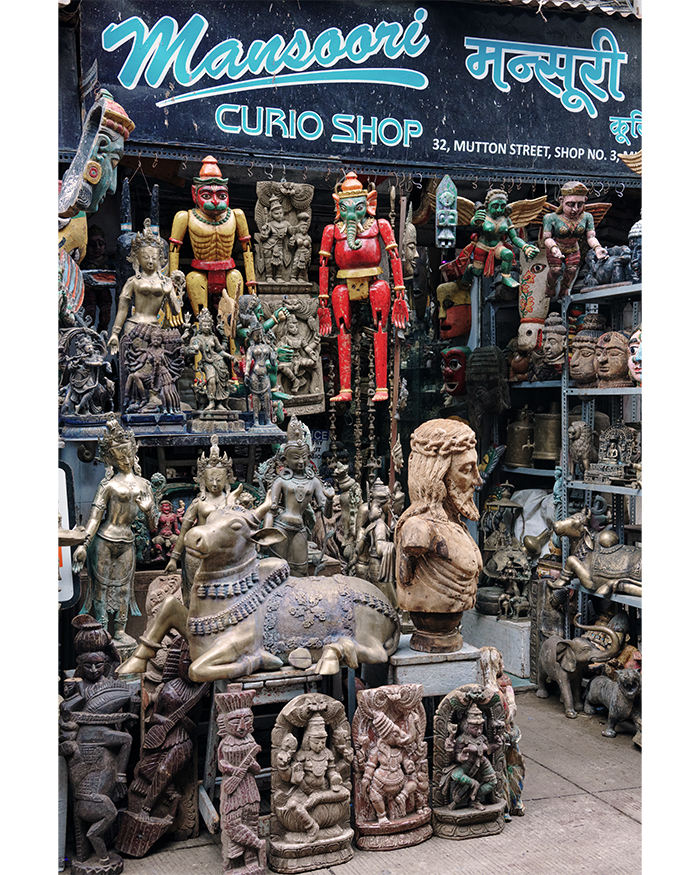In Hyderabad’s buzzing Jubilee Hills space is a luxury and nature often plays second fiddle. Between this urban jungle, at Babylon Kitchen & Bar, 23 Degrees Design Shift carves out room for nature and bar bites alike. Elevated on sleek columns and wrapped in raw concrete and warm sandstone it lets the city’s green side creep back in. “A recurring idea was to let architecture express itself and allow nature to take over,” says Srikanth Reddy and Neelesh Kumar, co-founders and partners at 23 Degrees Design Shift, alongside their third partner, Raghuram.
Bound to be a city haunt that just gets better with time, Babylon serves lush greenery, sleek concrete, Mediterranean plates and punchy cocktails.















