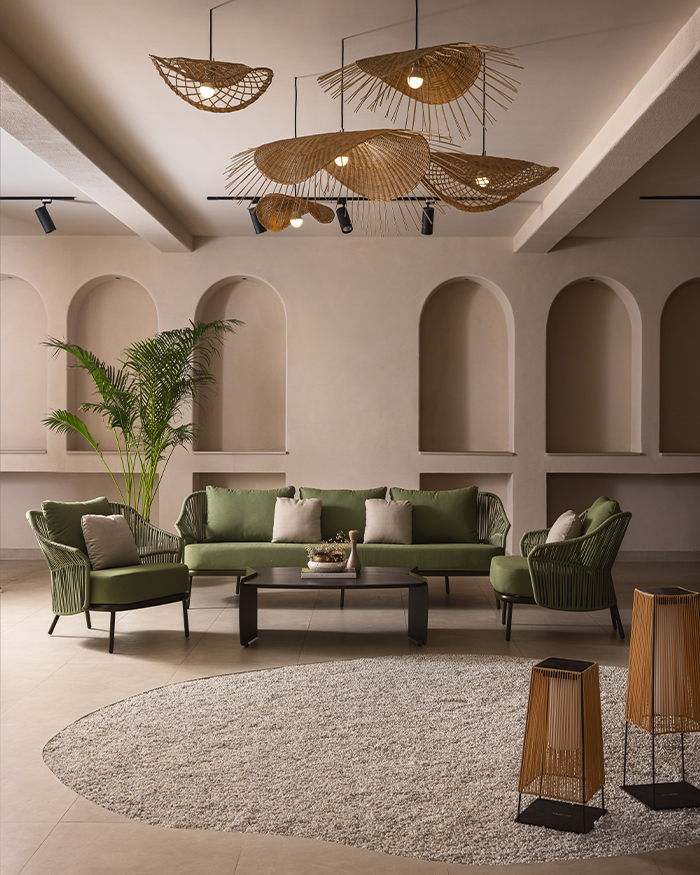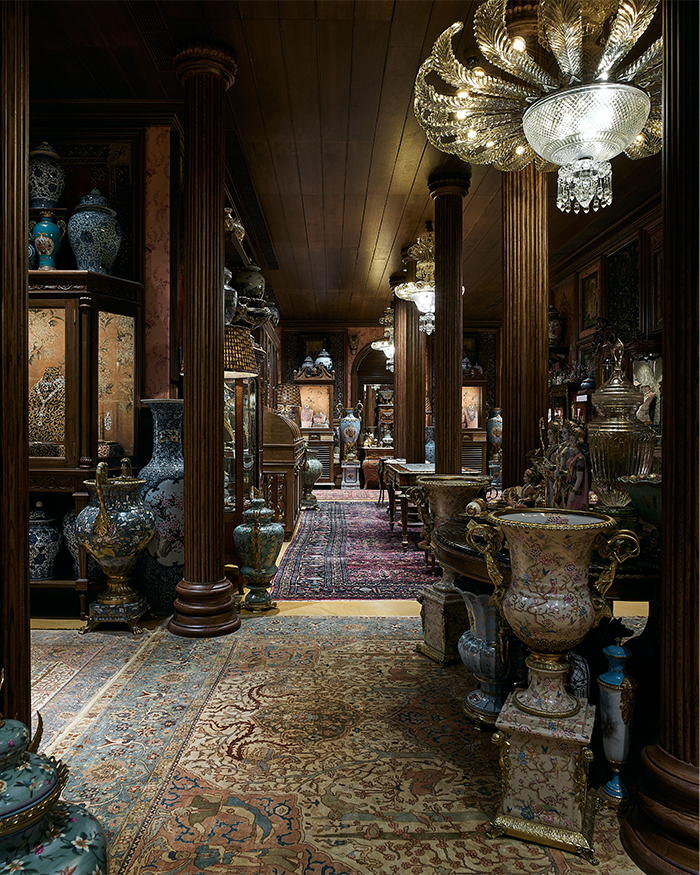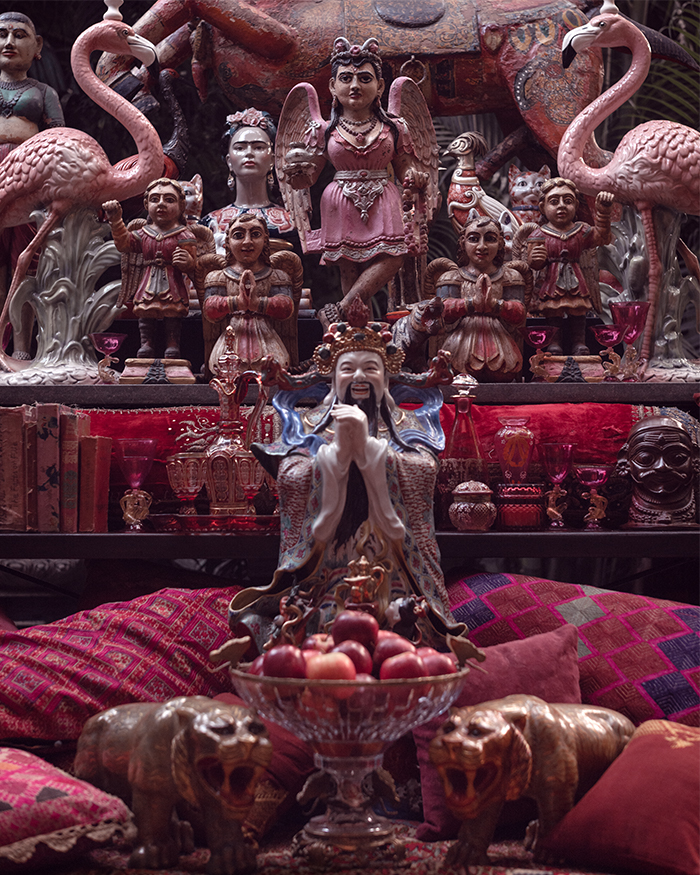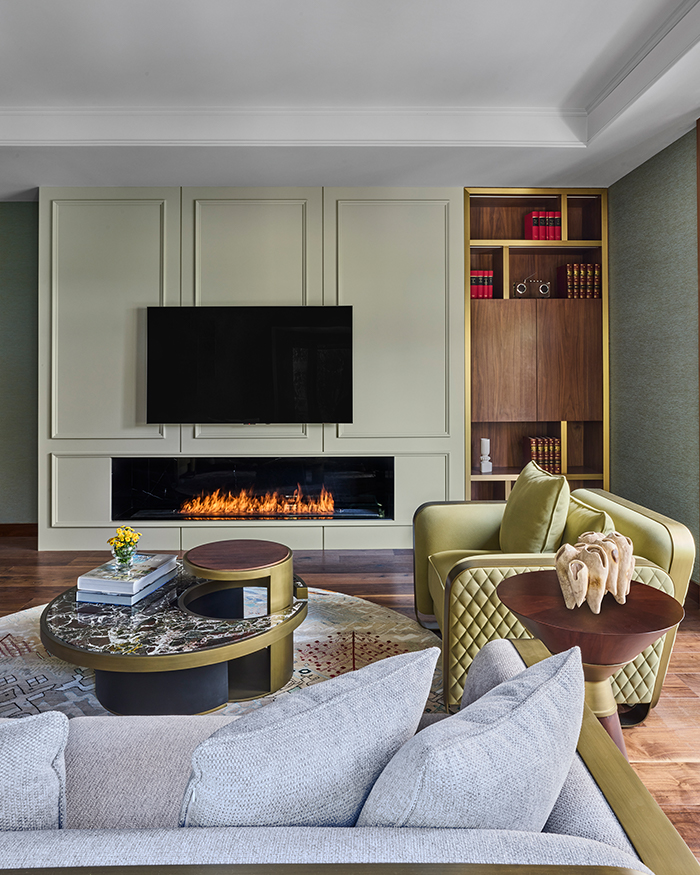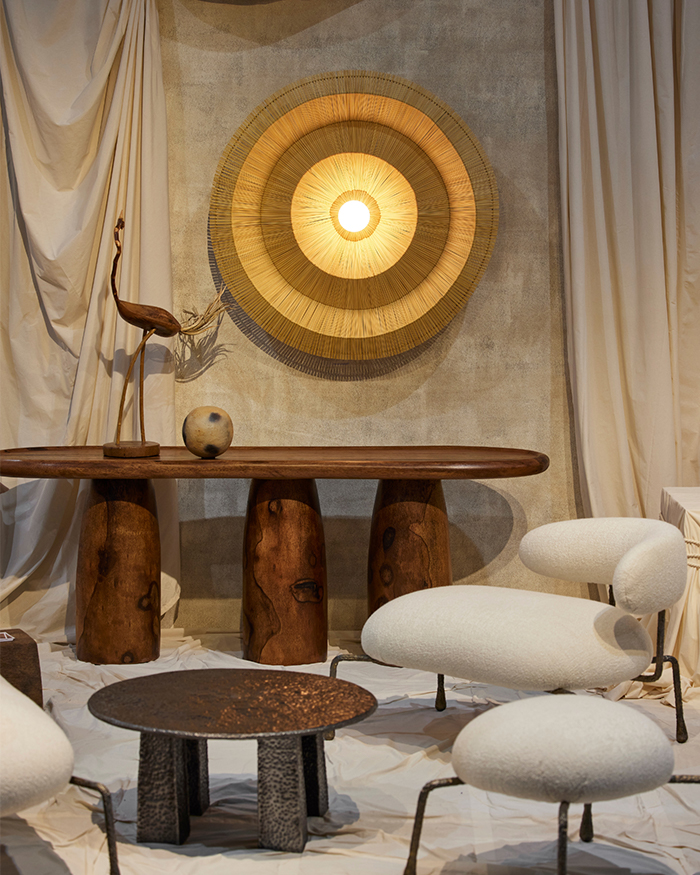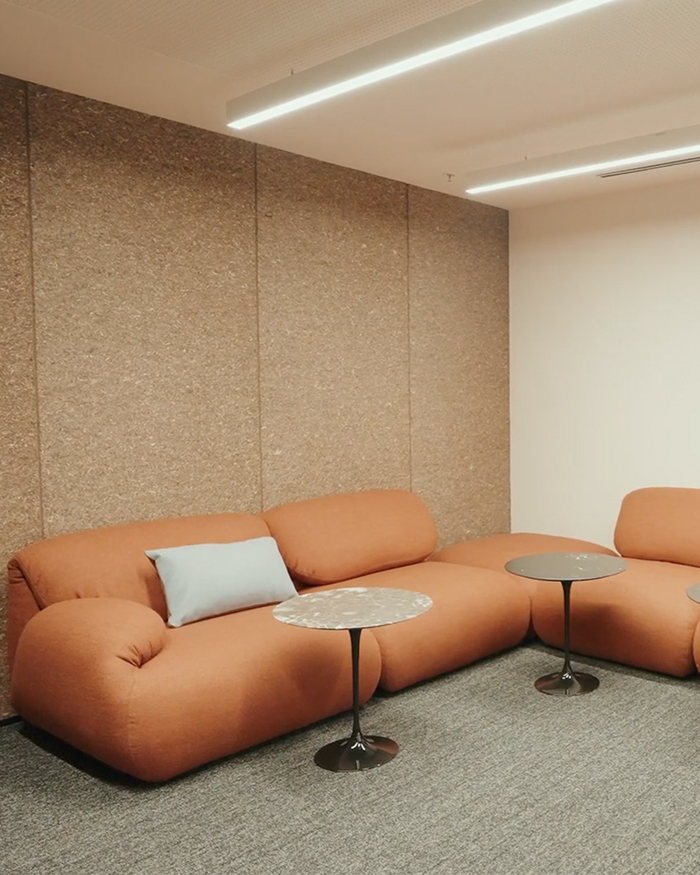On the occasion of Dr BV Doshi’s birthday, it is worth asking: can the life of an architect be read through the buildings he leaves behind? For Doshi, arguably the most celebrated figure in Indian architecture, his institutions, his housing projects and his humanistic pedagogy are discussed regularly. Yet Premabhai Hall, designed in the late 1960s and completed in 1972, somehow lingers on the periphery. Despite its marginal status in mainstream discourse, the building commands an urban presence of formidable clarity, acting as a hinge in Ahmedabad’s historic core. Doshi himself once remarked, “Premabhai Hall stands like an animal, but it stands powerfully,” suggesting its almost sentient corporeal presence within the city.
The theatre weaves together scales of collectivity from the intimate to the civic. Its significance lies not just in its function but in its provocation. Doshi framed the project’s central dilemma: “The question was, can we really build something new alongside these monuments, and if so, what should be the nature of our design?” Commissioned by the Gujarat Vidhyasabha and completed after his celebrated Tagore Memorial Hall, the structure is a remarkable sculpture in concrete. It is a complex built form to interpret. To its west rises Bhadra Fort, to its east stands Achyut Kanvinde’s Bank of India (another Modernist icon), around it are mosques, old dwellings, memories of fortifications and the palimpsest of Ahmedabad’s history. In this dense urban ensemble, the auditorium emerges as an in-between: neither a reproduction of heritage nor turning away from it, but a negotiation and a slice of time.
"Is Premabhai Hall now safely confined to be a monument? If so, what does it stand for? Will it fall into disrepair and may someday too be forgotten, like fort next to it?"














