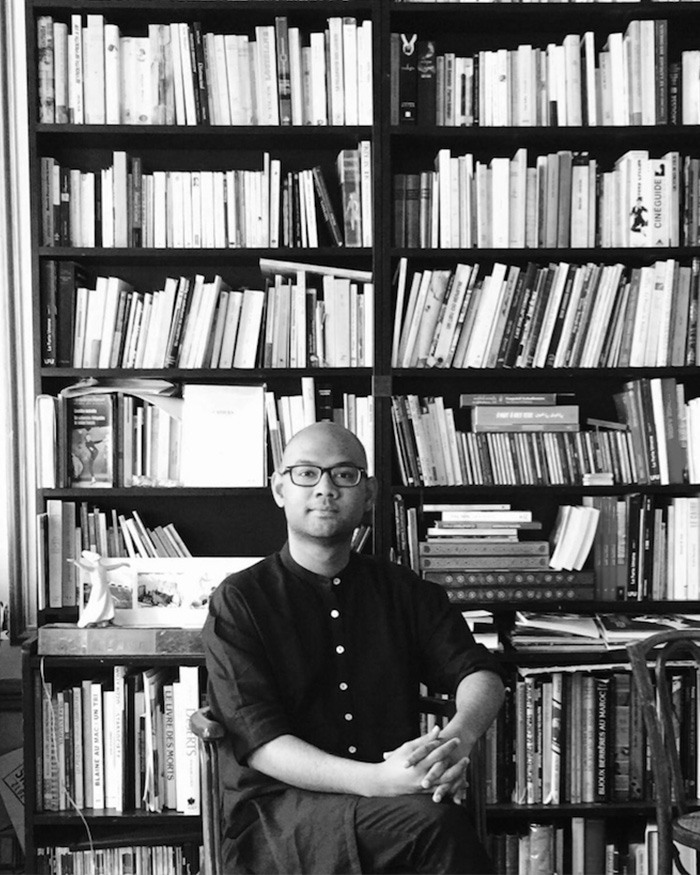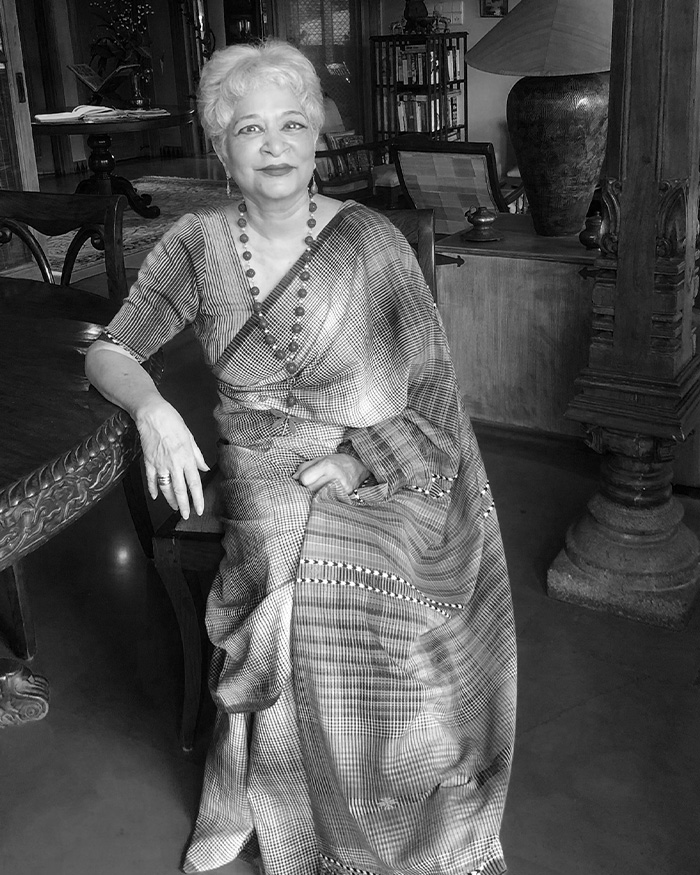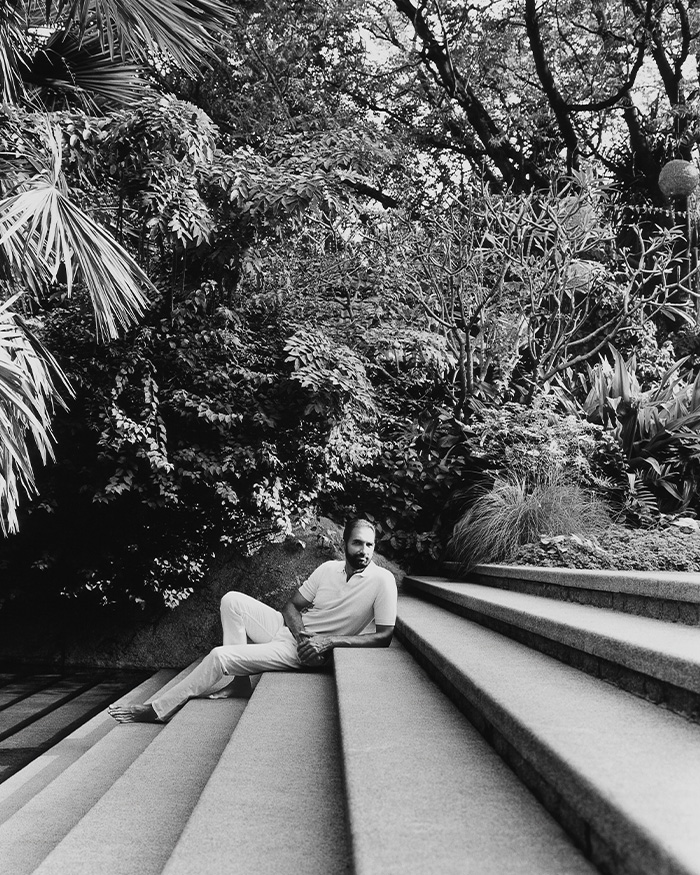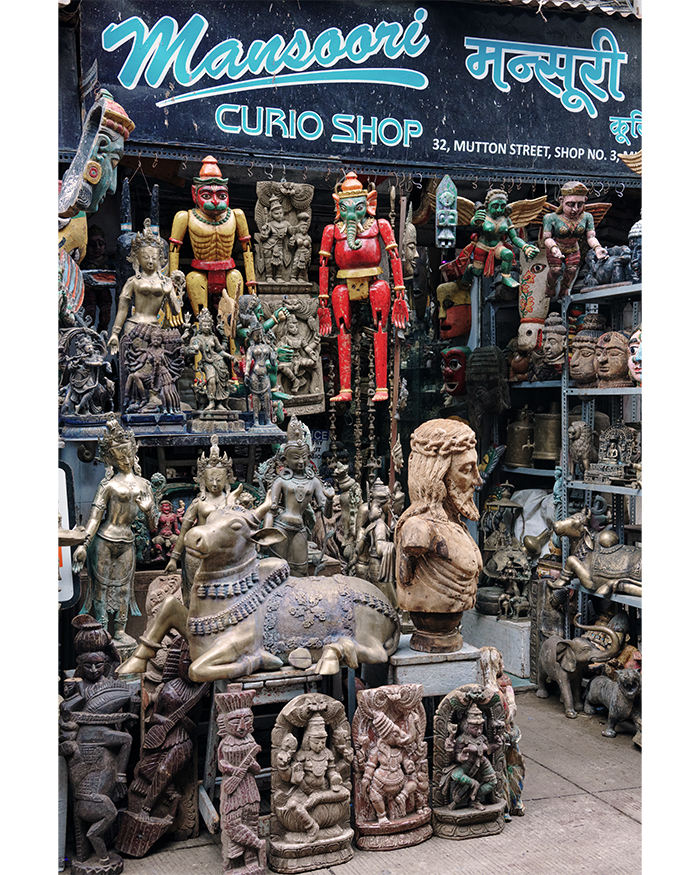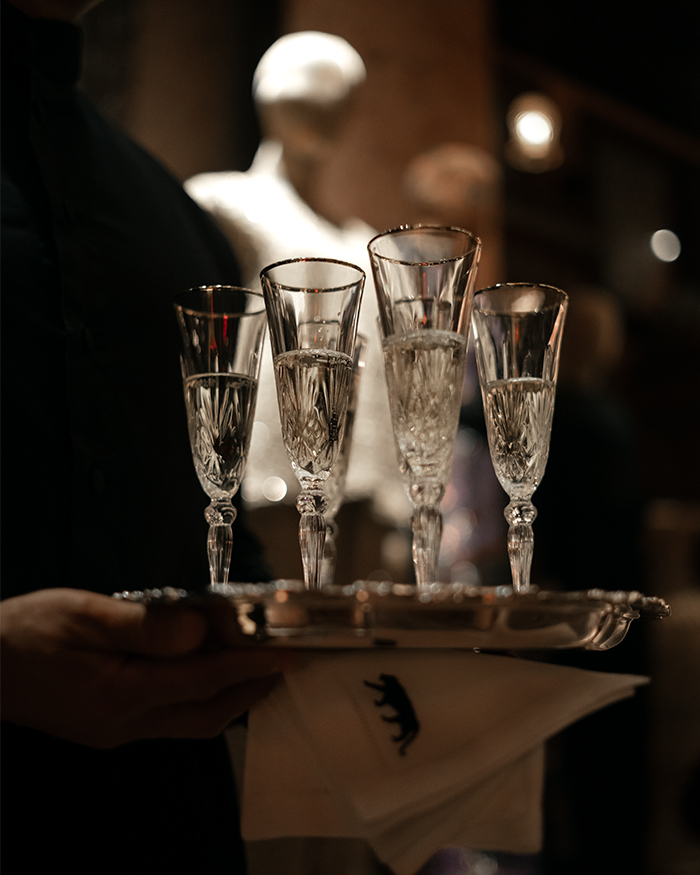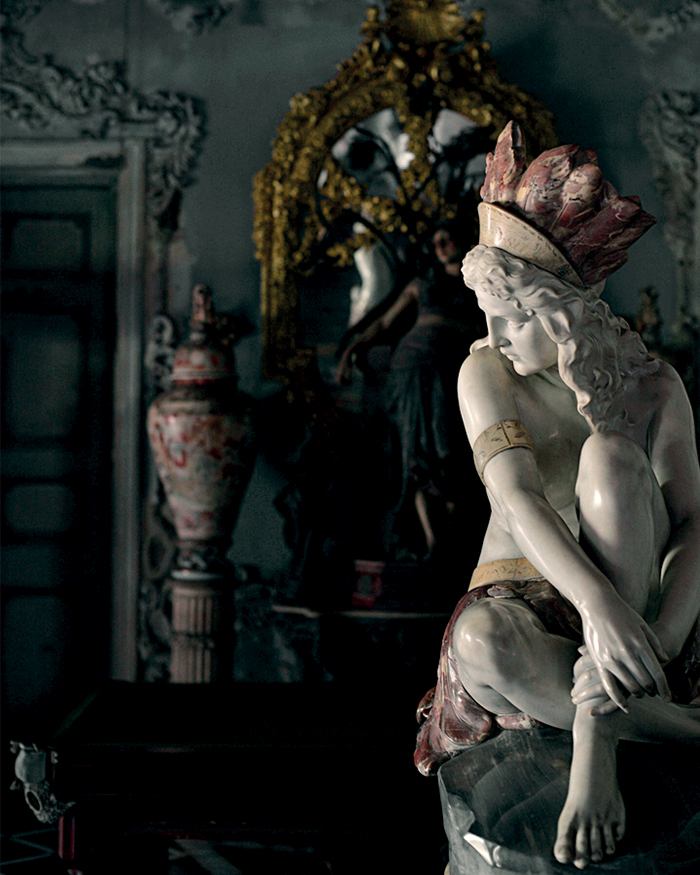Architect and interior designer Shonan Purie Trehan has a flair for stepping off the beaten path, as much at work as in the wilderness, and sometimes, if the stars align just so, in both together at once. “We first met while training for a 50-kilometre Oxfam walk in the wilderness,” shares the founder and principal of Mumbai-based full-service design practice LABwerk, the we in question being herself and Vadodara-based couple Shalini and Anand Raghavan. “Walking led to talking and we really got to know each other,” adds Shonan. The kinship endured long after the training was over, and beyond the course of the next year.
When it came time for the Raghavans to entrust someone to build a home to their liking in their hometown in Gujarat, the compass pointed towards Shonan. There was a reason behind the epiphany — this was, after all, no ordinary home. The Raghavans imagined it as a sanctuary disguised inside a Trojan Horse of modern comforts, a luxurious ashram that would girdle their lives in an orb of enduring calm. As for the lodestars for the design, Shonan describes the ethos as monastic, purposeful, meditative and connected to nature. “We had to really investigate where the ideas of luxury and an ashram would connect,” she reflects of the 4-bedroom, 5-bathroom dwelling measuring 5,000 sq ft, which unfurls across a single sweeping ground level.
“Each courtyard has a distinct character and energy. Some are solitary and private, while others encourage exuberant company”
— Shonan Purie Trehan



















