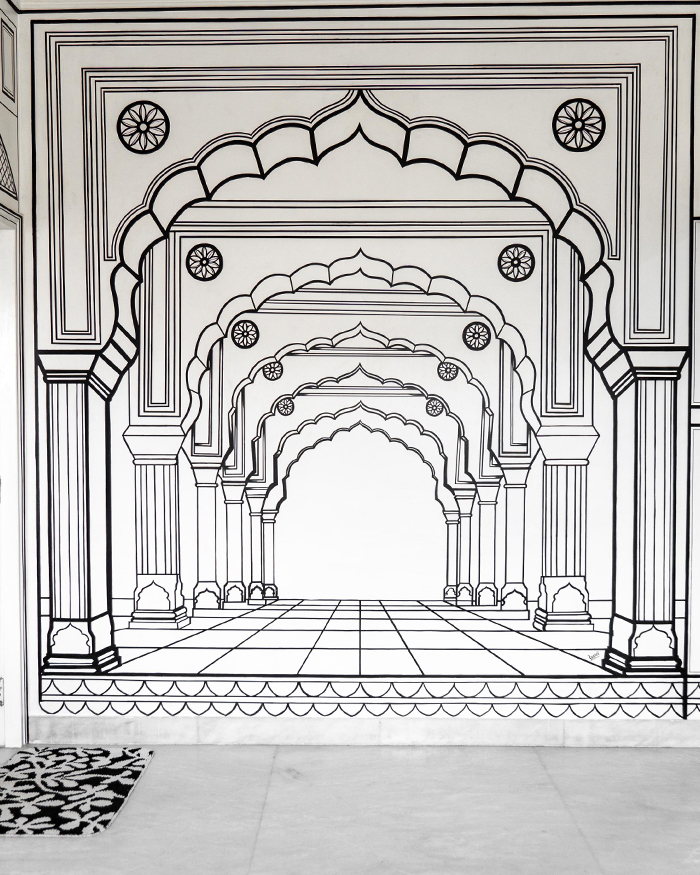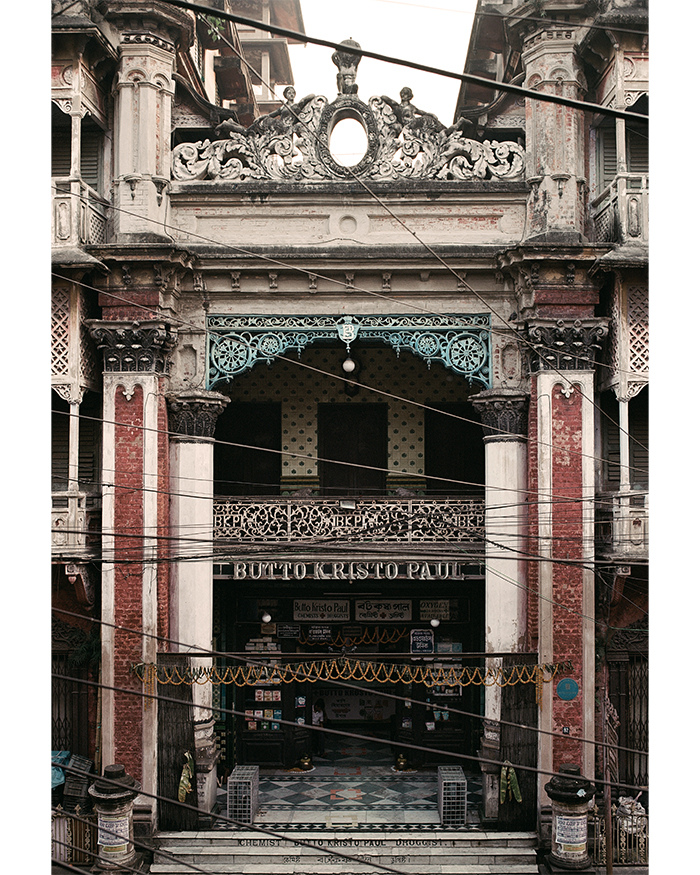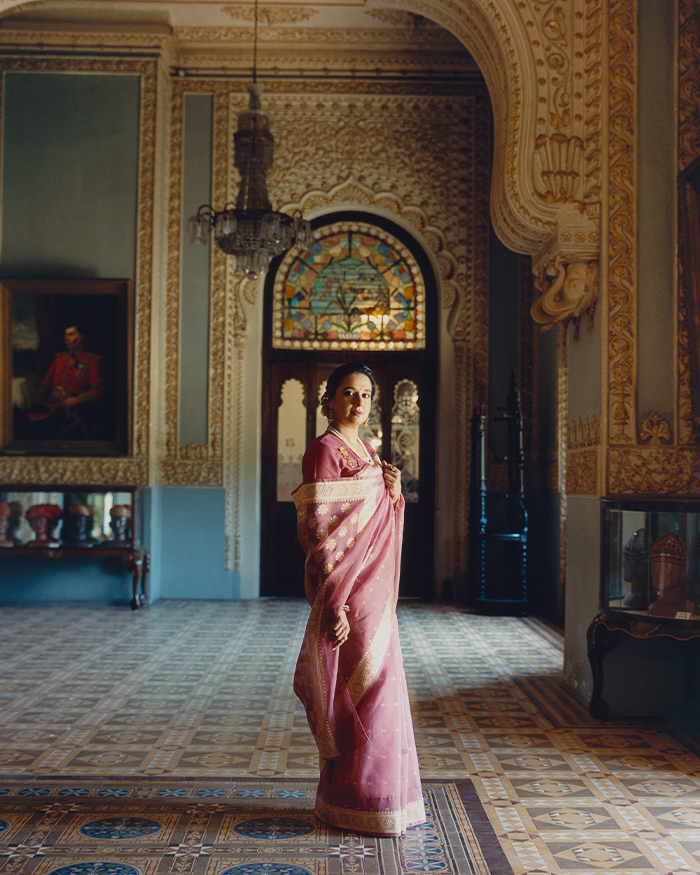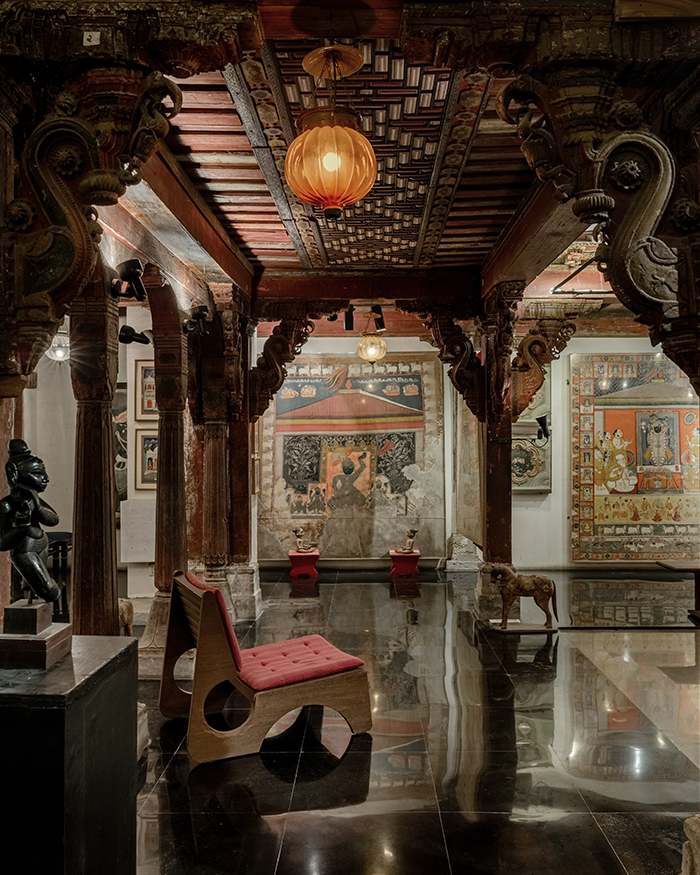From Leonardo da Vinci’s sketches to the ancient Roman architect Vitruvius’s study of proportions to the Egyptian golden ratio, Athens’ Parthenon and of course Taj Mahal; our sense of visual appeal is often derived from a disciplined appreciation for symmetry. In Vadodara, the twin bungalows are a modern manifestation of that very appreciation crafted by a+t associates. Spanning 11,868 sq ft, it stands radiating the same beauty of architecture.
“A celebration of symmetry and contrast, this pair of bungalows balances raw textures with refined geometry,” say principal architects and founder duo, Archis Patel and Tanvi Rajpurohit. Echoing facades, a connecting bridge and contrasting textures, it speaks of a design language that derives balance from creating symmetry and also breaking it.
“Here, twin homes don’t just mirror each other — they reflect a deeper philosophy: of balance, duality and coexisting identities under one elegant skin”
Archis Patel and Tanvi Rajpurohit of a+t associates


























