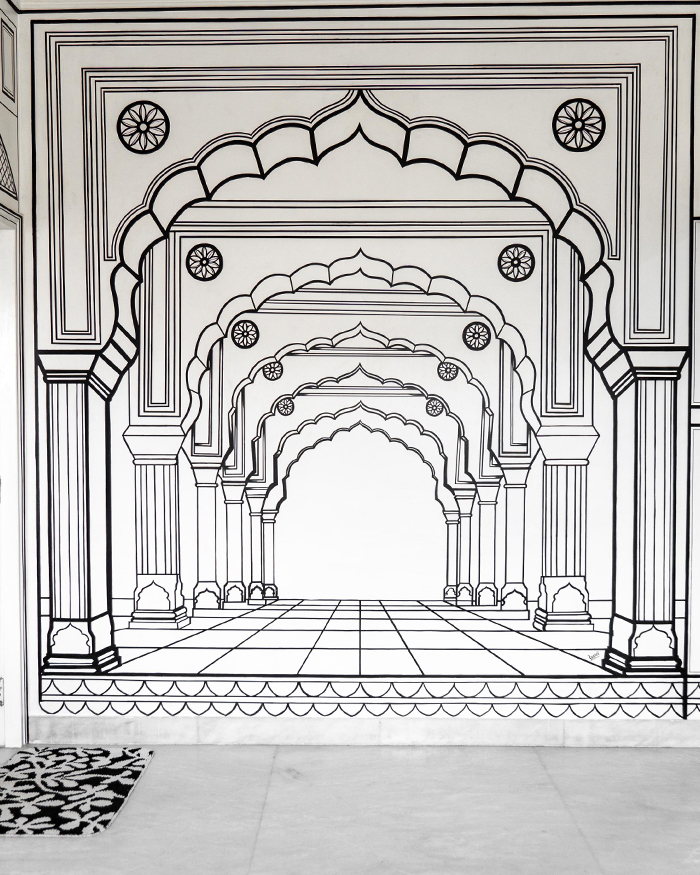Do modern homes necessarily need to bear the brunt of urbanisation? Fortunately, the answer doesn’t always have to be affirmative. Nestled away from the din of city life is a sprawling 9,000 sq ft home in Ahmedabad’s Nasmed, where urbanisation is an echo in the far. Channelling spatial utility and airiness into its ethos, the home is flanked by more trees than people. Designed by Modo Designs’ Arpan Shah and Anarr Gunjaria Interiors for a couple with a proclivity towards airy spaces that allow cross-ventilation, this is a linear, cascading home that also connects to an outhouse.
“The natural place and expanse of space around was an inspiration to let the house be open and have semi-open verandahs and terraces,” says Arpan Shah, principal architect and interior designer Anarr Gunjaria, who worked along with landscape designer Aarohi Bakeri and structural consultant Amee associates.
“Since the owners wanted to primarily go with a white shade, we explored with Kashmiri white stone in wall cladding in the external material palette"
— Arpan Shah and Anarr Gunjaria


























