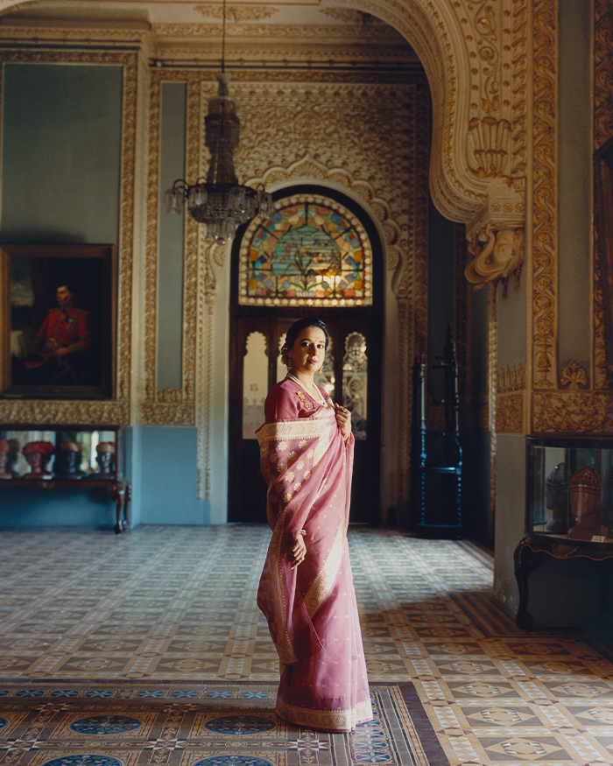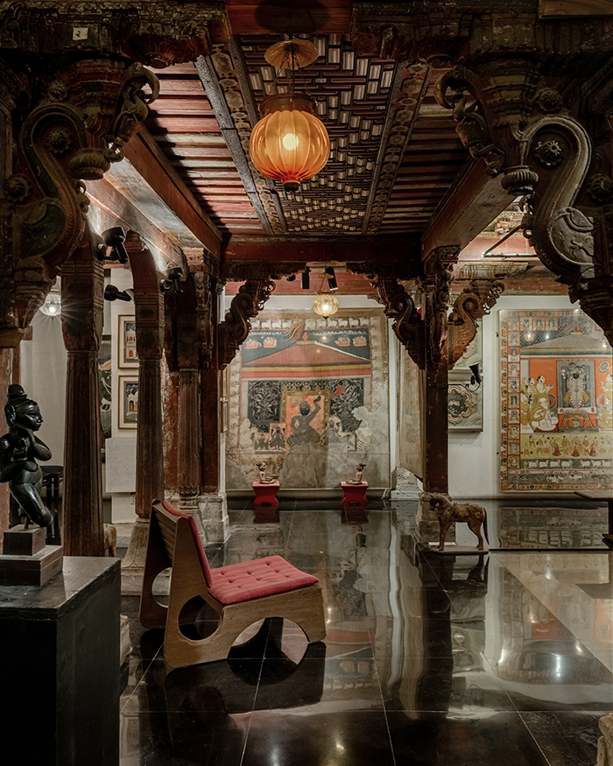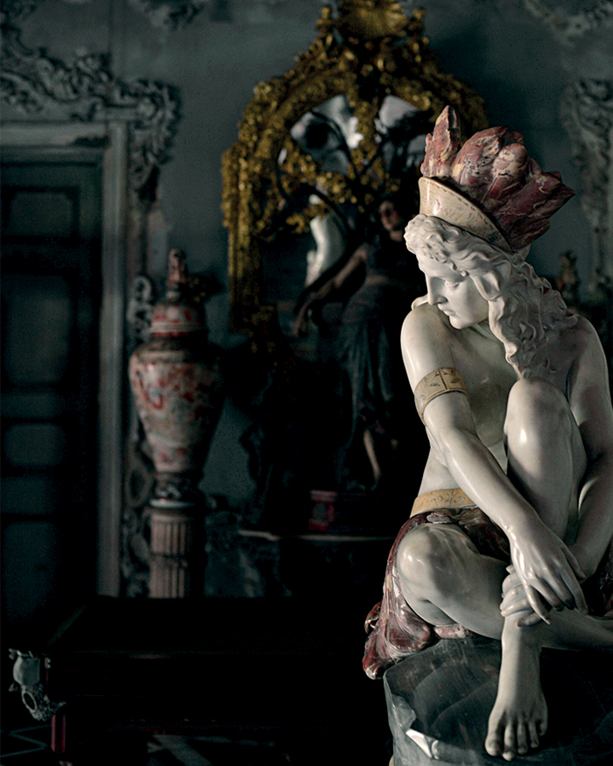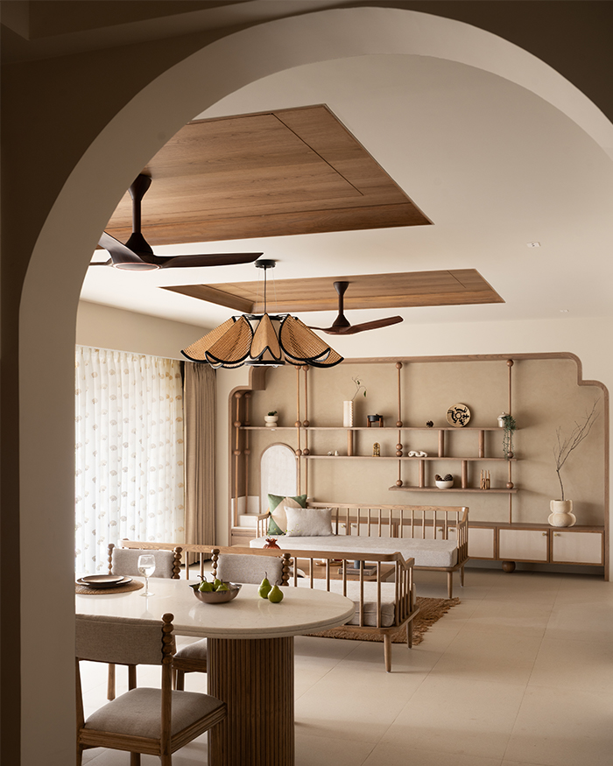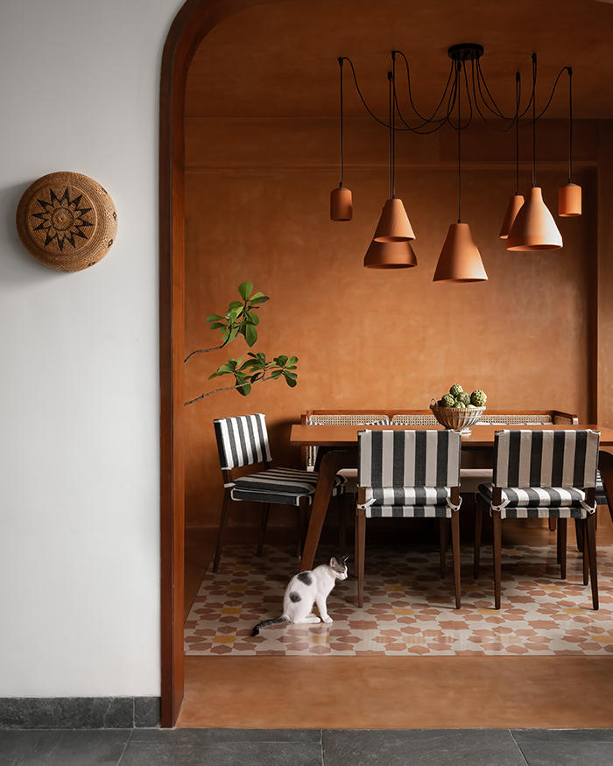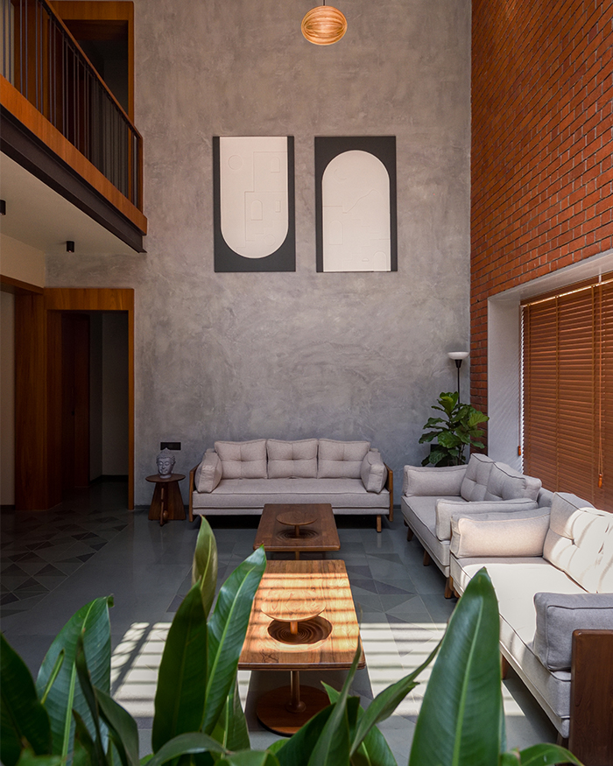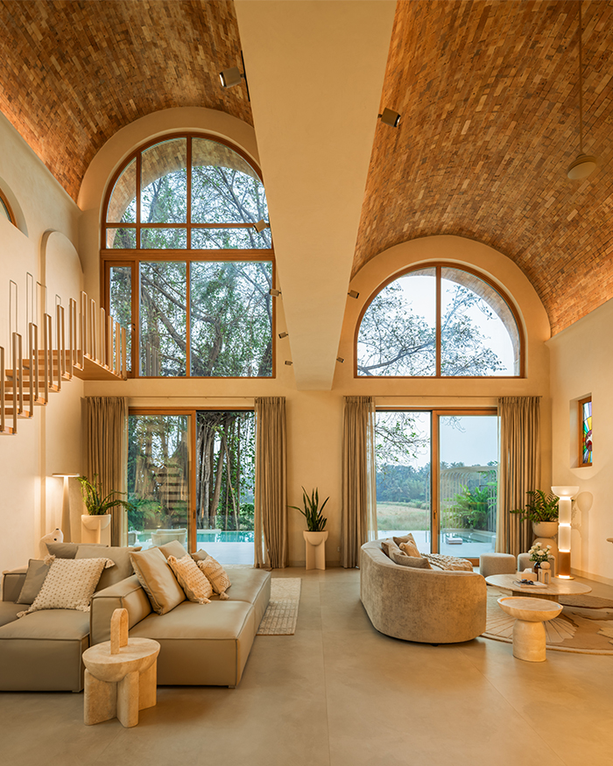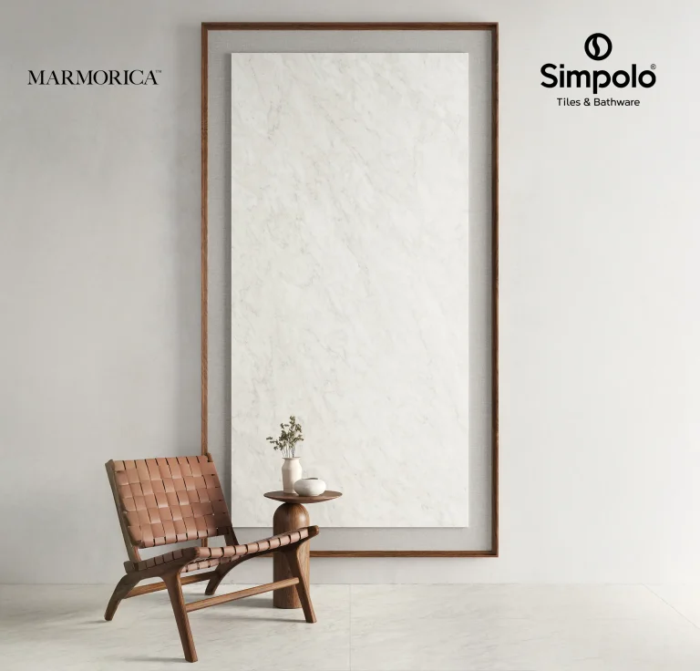Despite (and because of) its envious location overlooking a lush valley, the path to this stone lodge in Wayanad, Kerala remains unforgiving, especially when hauling construction materials down to its final level. The physics of the effort was not lost on Dinakar Manie and Ram Krish, lead designers at Bricks & Beams, for whom transportation was the biggest challenge. It took fourteen men to carry the 180 kilogram (each) stone benches down the terraced levels, navigating steep and narrow roads winding through the coffee-scented hills. But they believe it was well worth the effort, for in the landscape of glossy contemporary homes that have colonised hill stations across India, this 4,500 sq ft villa, meant as a second home, stakes its claim with rustic surfaces and cultural memory.
“Our brief was very brief. Just that this holiday home has to fit into its mountain context”
Ram Krish of Bricks & Beams




















