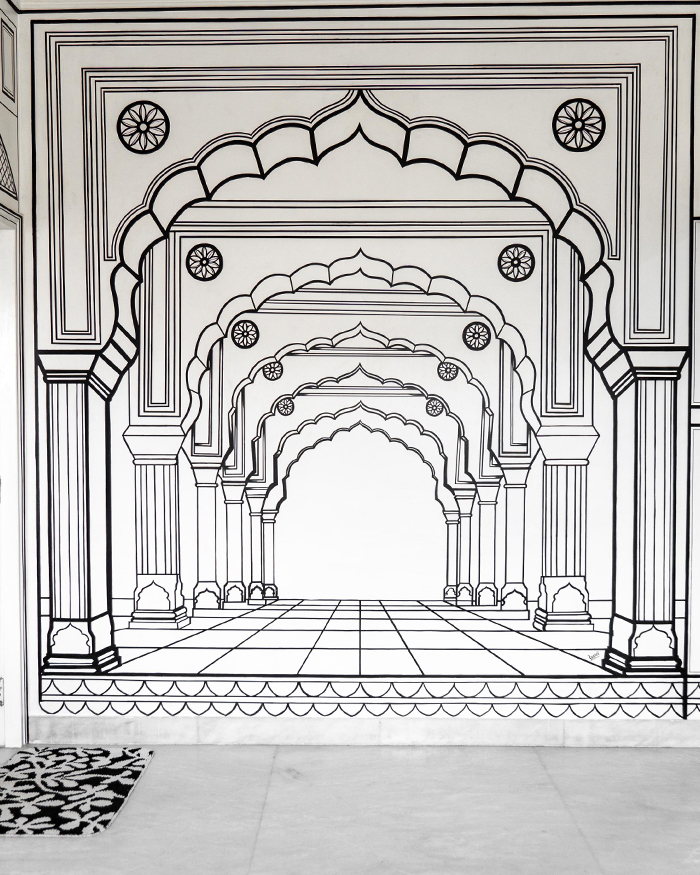What makes up the anatomy of a family home? The mortar must hold onto both bricks and memories. Walls must sacrifice themselves to a crayon scrawl or two. True to this sentiment, this 10,000 sq ft Gujarat home by Palindrome Spaces shuns the lofty goal of perfection for a higher purpose: belongingness.
Dubbed Anantya Villa, the residence rises like a childhood picture brought to life. It holds plush armchairs in sun-soaked corners, a terrace best paired with copious chai and warmth that outlives sunsets. These seemingly abstract qualities are far from intrinsic, though. They’ve been achieved through skillfully layered materiality and a layout that caters to the residents, the sun and the breeze. But don’t place the home in a sepia-tinged mould just yet. As you move away from the shared spaces, uber-modern transitional spaces become revealed: moodier, sharper and more experimental. The effect? A design language that skilfully bridges both volumes and generations, one room at a time.































