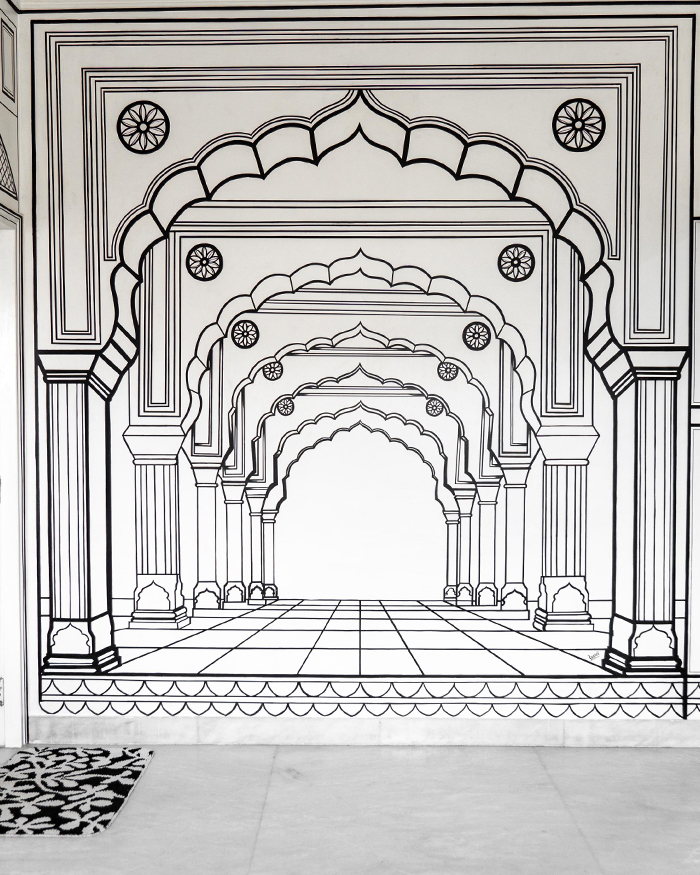How differently would the world of design look if we perceived architecture as a living organism, one that responds to the land, seasons and elements of nature? This sentiment inspired Villa Selene designed by architects Kapil Razdan and Seema Pandey, co-founders of Arquite, in Goa’s Giri Sangolda. Spanning 16,000 sq ft, the villa stands as an architectural ode to grandeur, where the boundaries between exteriors and interiors seem to dissolve.
“As opposed to imposing a monolithic structure, the villa fragments into modular pavilions, preserving the natural environment and allowing the built form to breathe. Two central courtyards preserve existing trees and form the home’s core. At any point in the villa you have a visual connection with the expanse of the land through open axial corridors,” share Kapil and Seema.
































