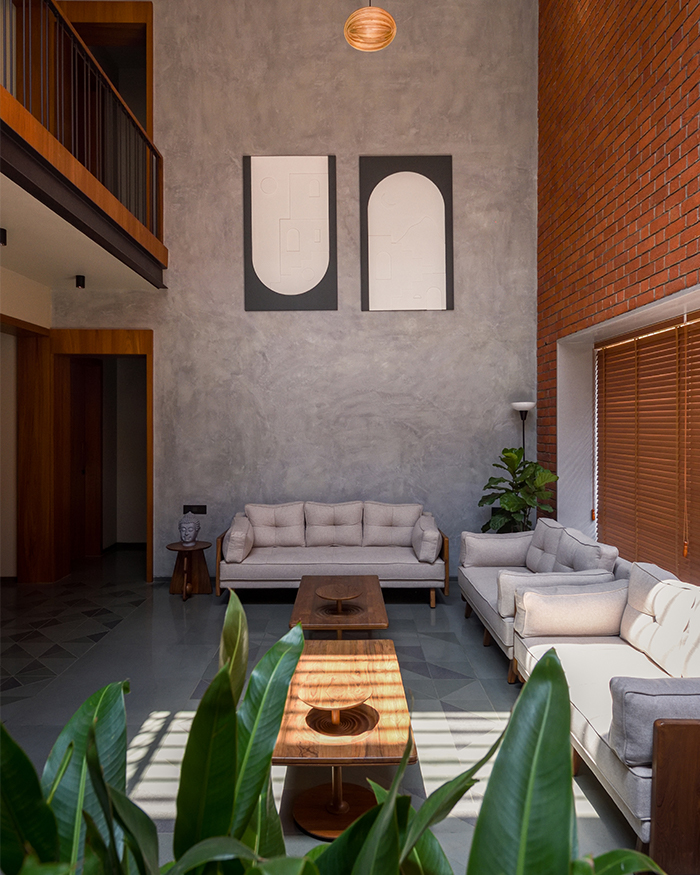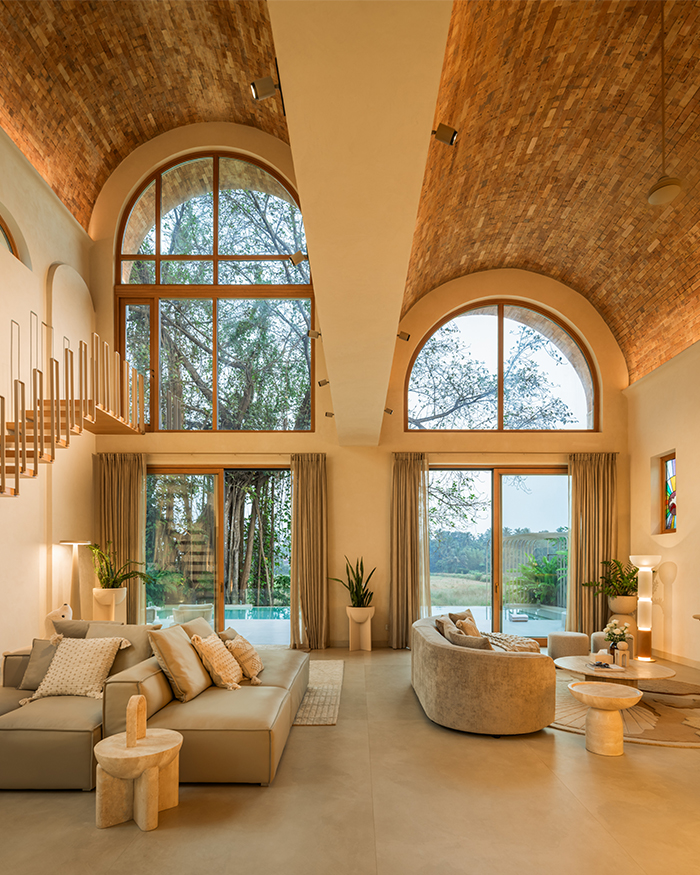This is a house built from the inside out, one that doesn’t follow a rigid grid of rooms. When two doctors approached aslam.sham architects with a brief for their dream home, their vision for the space was clear: no strain to follow the conventional norms, just a space that feels grounded in how they live.
Built on a plot some seven feet above the road level in Kannur, the house reveals itself through volumes that shift, open and settle into each other. Rather than dividing space by walls, the architects, Sham Salim and Aslam Karadan orchestrated a sequence of expanding volumes, calibrated by light, material, and intention. Inside, one would find restraint and concrete sans the usual coldness it is associated with. Light pours across the vast gray volumes, hitting a vivid teal staircase sculpted in steel.
“The choice of the cement or concrete tones is down to the fact of expressing the structure for what it actually is, a very large volume of cement or concrete...” — Sham Salim and Aslam Karadan



























