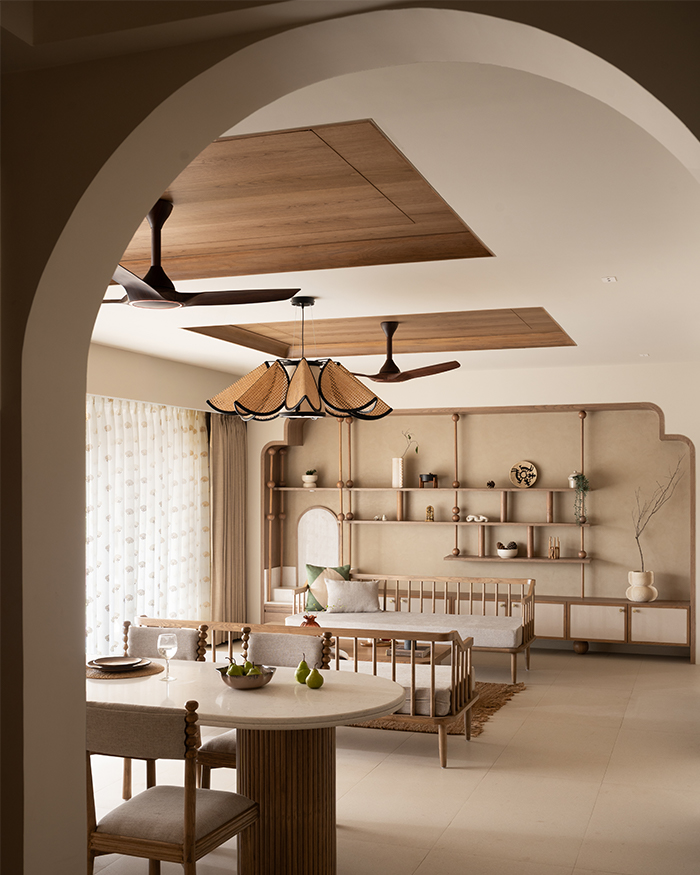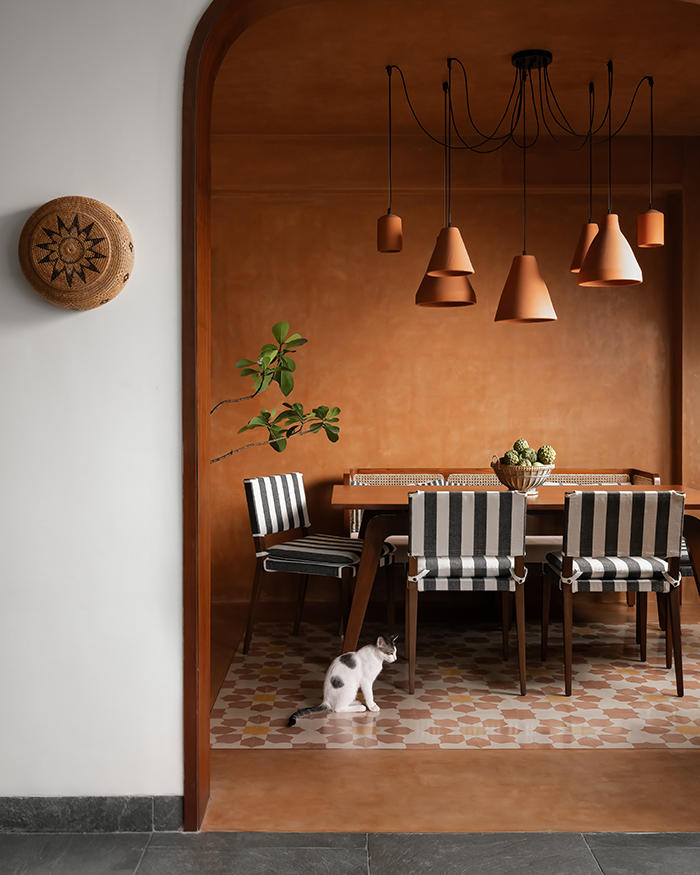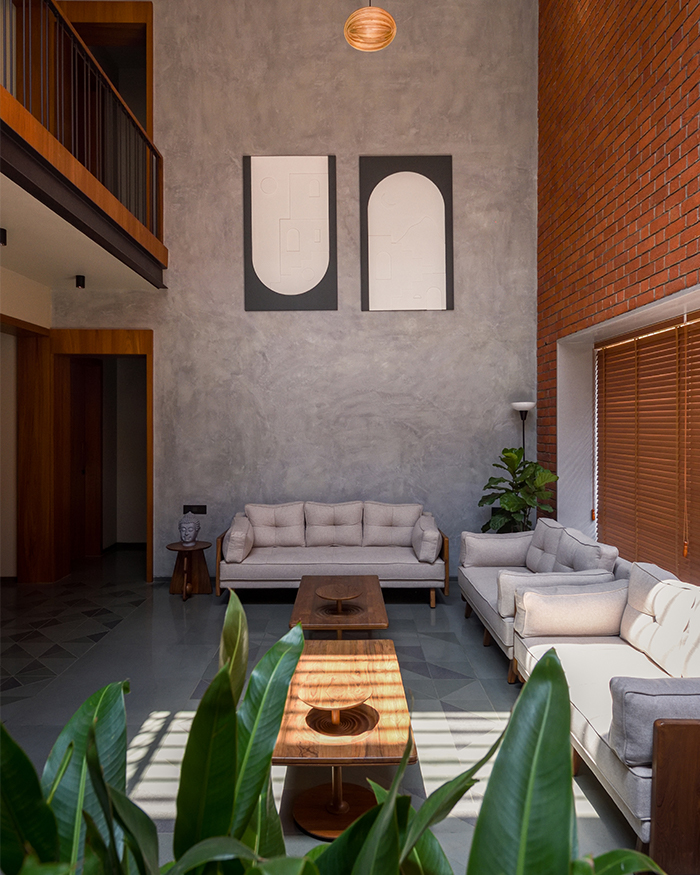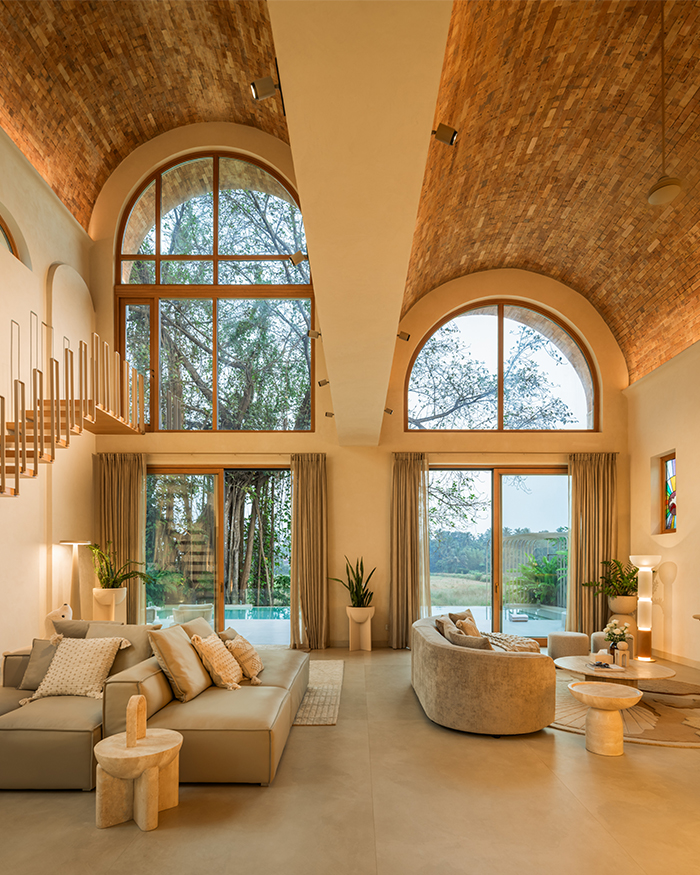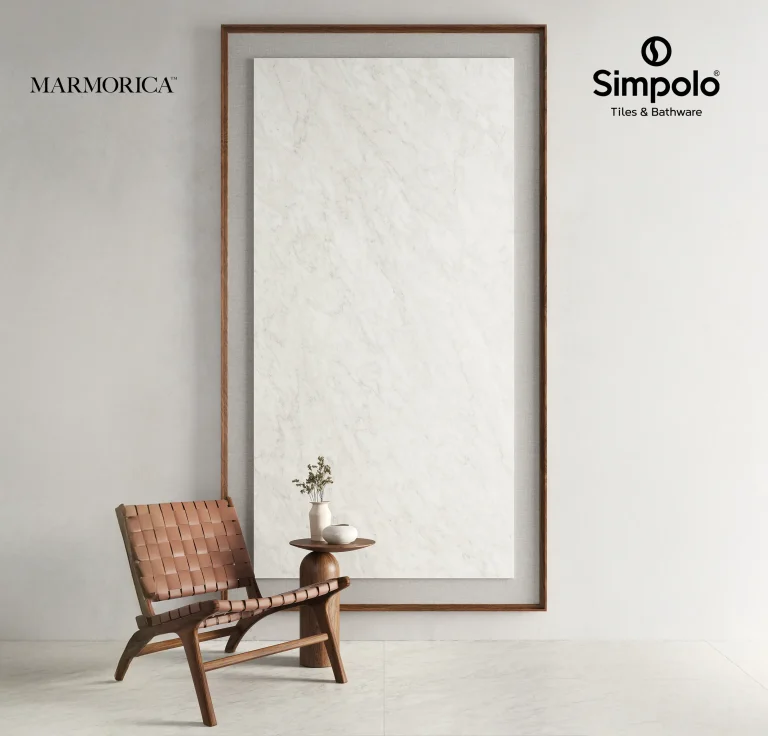Tucked away in the serene green heart of a farmland in Gujarat, this farmhouse is a striking departure from the conventional. Surrounded by shady mango and chikoo trees, the 2,500 sq ft home embraces a curious, dark theme, unusual for its tropical setting. Designed by Chitra Sindhkar, Principal Designer at Alter Architects with co-founders Parth Patel, Shil Shah and Aditya Umrajkar, the project explores the intersection of contemporary tropical architecture and minimalist design. “To let the space speak for itself, we intentionally kept the interiors minimal and unadorned,” explains Chitra. The home holds two bedrooms, a living room, a dining area, and a kitchen that exists in harmony with nature.
“The dense vegetation of the site was very inspiring for us. We wanted the house to co-exist with it. We were also very mindful of preserving the existing trees on the site” — Chitra Sindhkar











