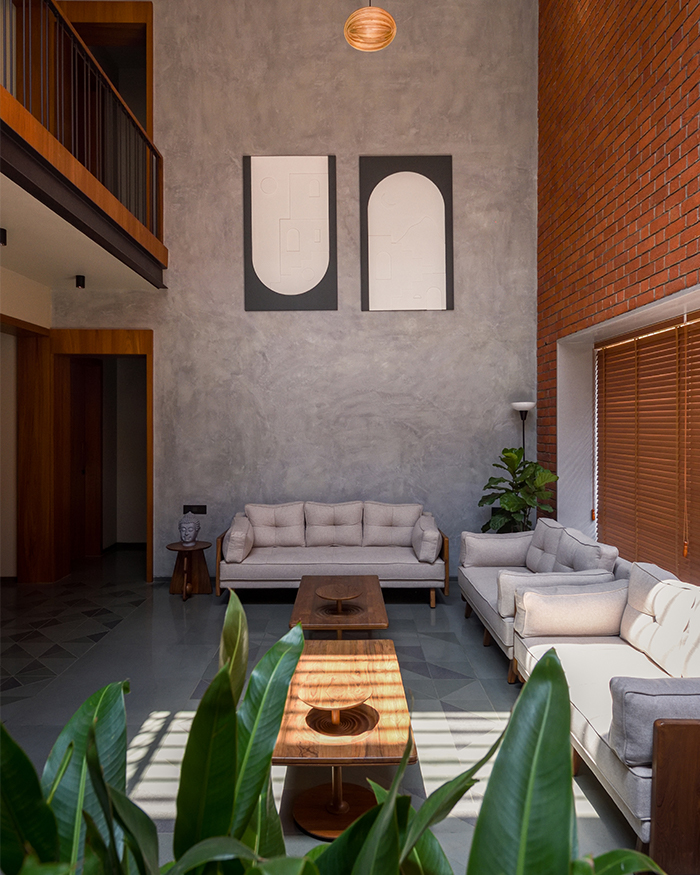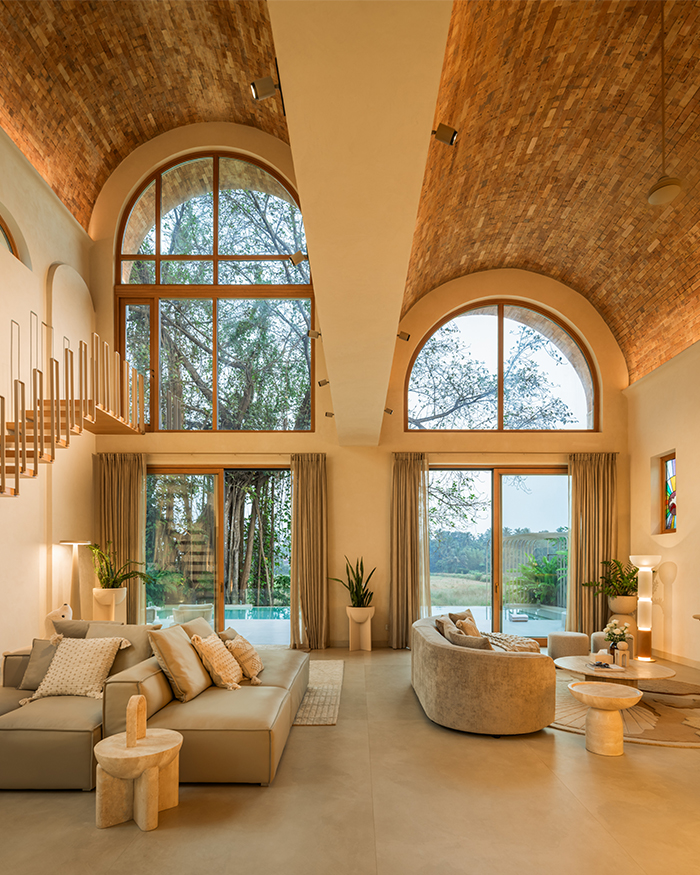This is the kind of home where dragonflies hover low and jackfruits ripen on the sill. In Kodungallur, a quiet town of Thrissur, the Malabar breeze carries the smell of fresh paddy and monsoon. Tucked between this setting is a 2,300 sq ft farmhouse designed by i2a Architects Studio surrounded by coconut groves and the backwaters. From a distance it echoes the concept of ancestral nalukettu: sloping clay-tiled roofs, shaded verandahs and water bodies glinting between greenery. With an old and new silhouette comes alive oxide floors, exposed concrete beams and timber rafters aligned with the structure’s linear geometry.
The Elanji (Spanish cherry) trees quietly whisper near the bedroom wing, a laterite-lined pond gathers rain and reflects the swaying palms. A wooden deck connects the main wing of the house to the private one. Inside, rooms flow into each other with neat white walls and warm timber – where the spirit of monsoon meets tones of contemporary living.
























