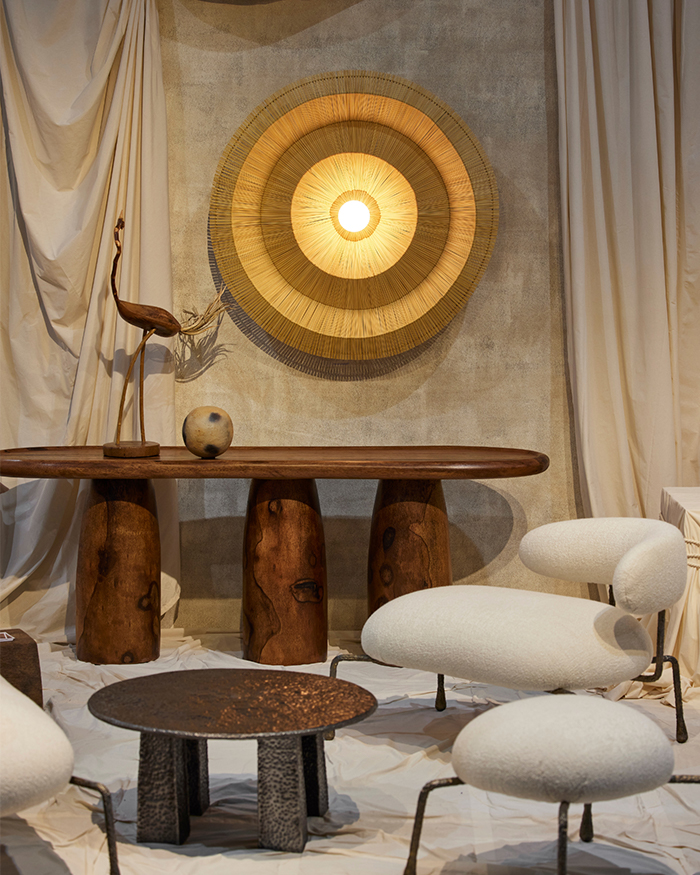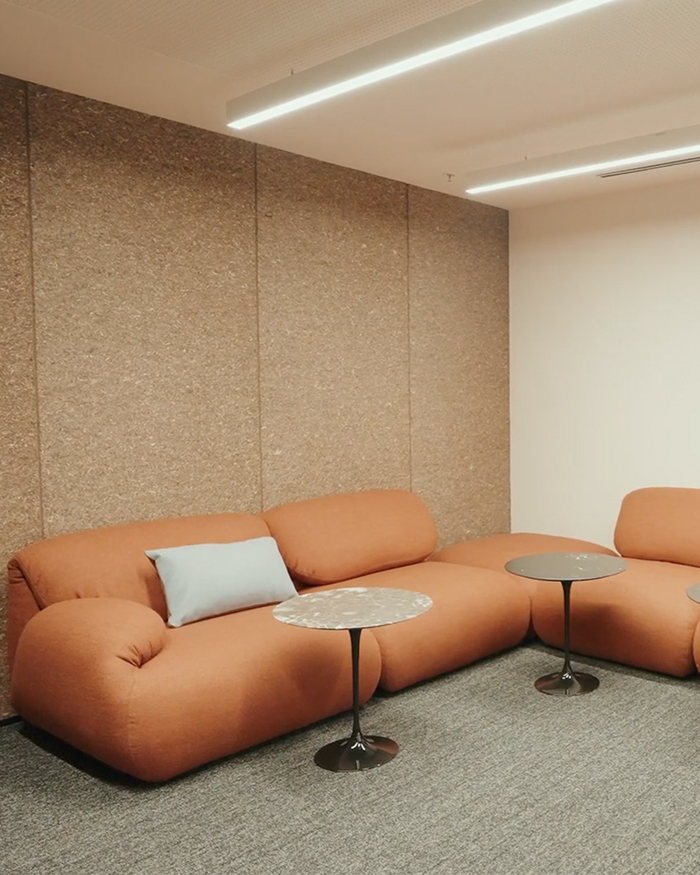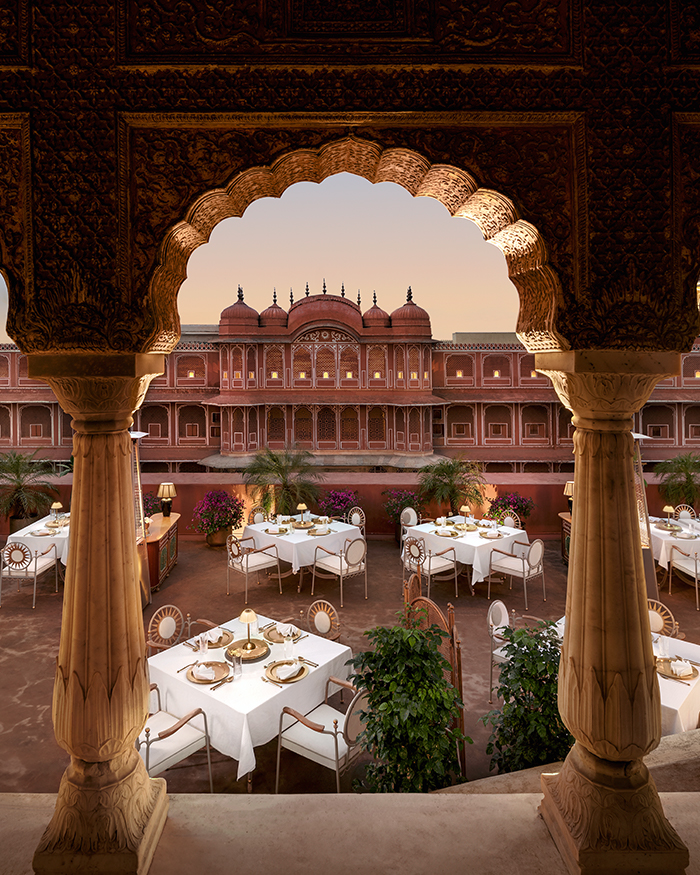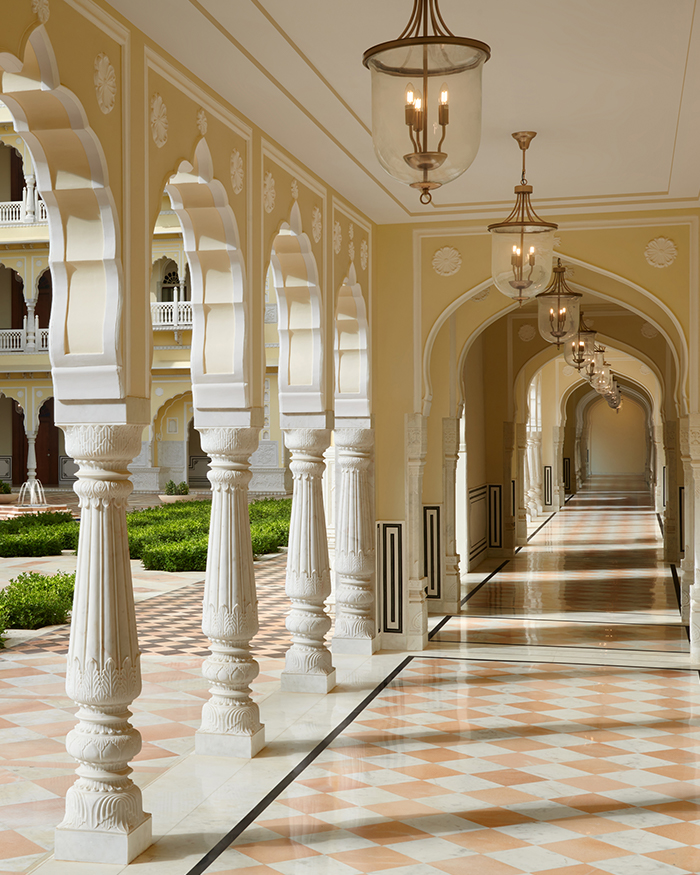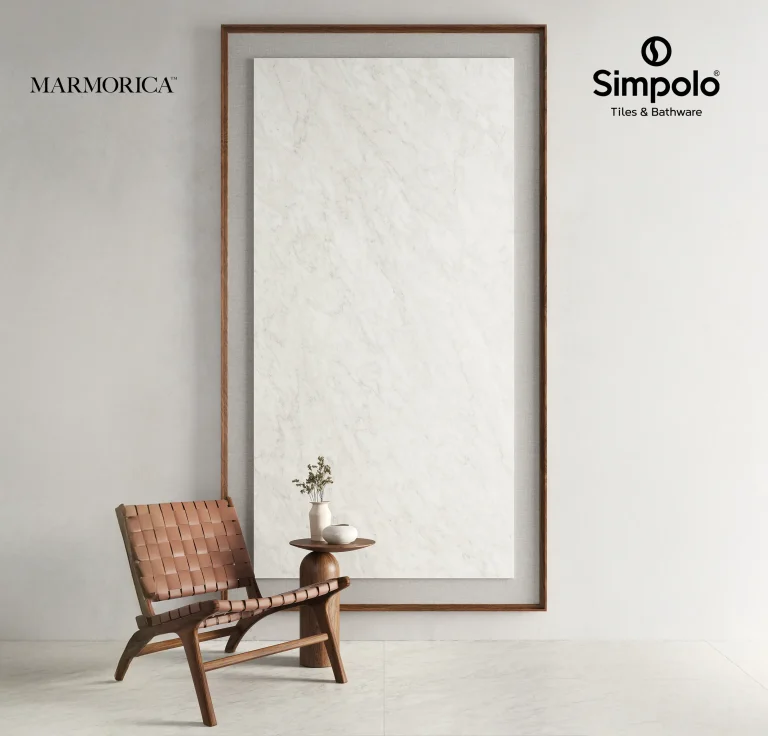Once in a while, amidst the cultural potpourri of Lucknow, you come across a space that stands right in the middle of its past and present. Dubbed Bagh India by Seasons Vadodara, this idyllic 1,800 sq ft venue for clothing and home decor takes a page out from the city’s history to devise a legacy for the contemporary era devised by lead designer Darshali Golani, alongside Parnavi Mendon, Dweeta Dawda, Sanchi Patel.
Built in the centre of what was once a printing press, the high-ceiling store promises a paradisal retail-forward experience, suffice with arched windows and blue terrazzo flooring. “Situated within a 100-year-old refurbished printing press, the store is more than just a retail space. It is a tribute to history, architecture and craftsmanship,” says Darshali.
“Situated within a 100-year-old refurbished printing press, the store is more than just a retail space, it is a tribute to history, architecture, and craftsmanship” — Darshali












