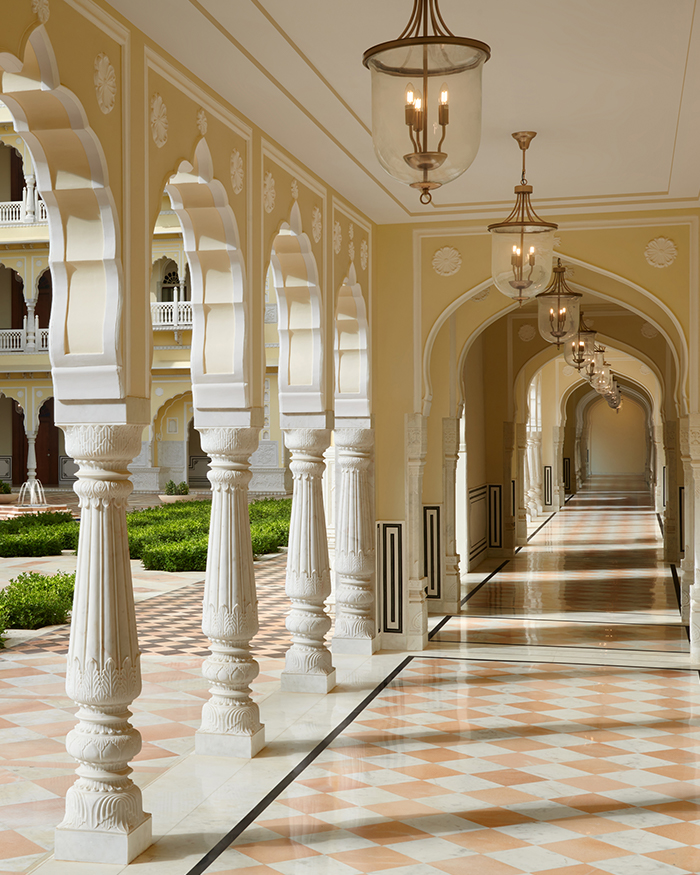Turning an old home into a place of work? Some would say it is a contentious plan. For Alkove-Design, it was the perfect chance to expand their work studio in Pune’s leafy Deccan Gymkhana residential district. With a 600 sq ft area in a commercial building, the office was reimagined by principal architects Komal Mittal and Ninada Kashyap with a rich tactile experience that lets you easily immerse yourself in it.
“It had always been a dream for us to transform an old home into an office. While finding such a property in the city proved challenging, we decided to bring the essence of a home into our expanded studio,” explains Ninada. This vision finds form in earthy textures of repurposed wood, lime-washed walls set against stone floors and an unwavering commitment to honour and distil their design values within the studio’s new address.
























