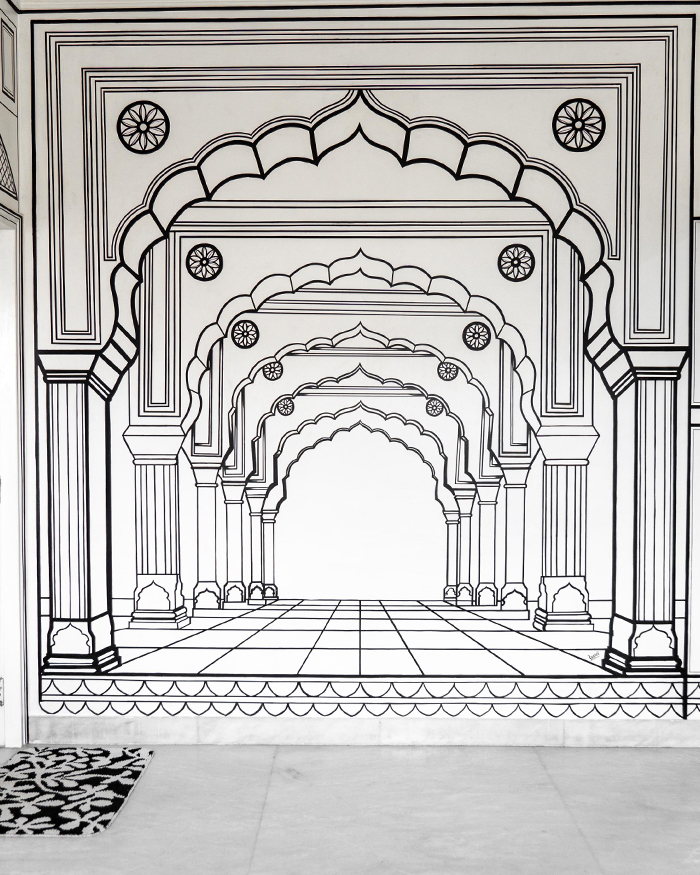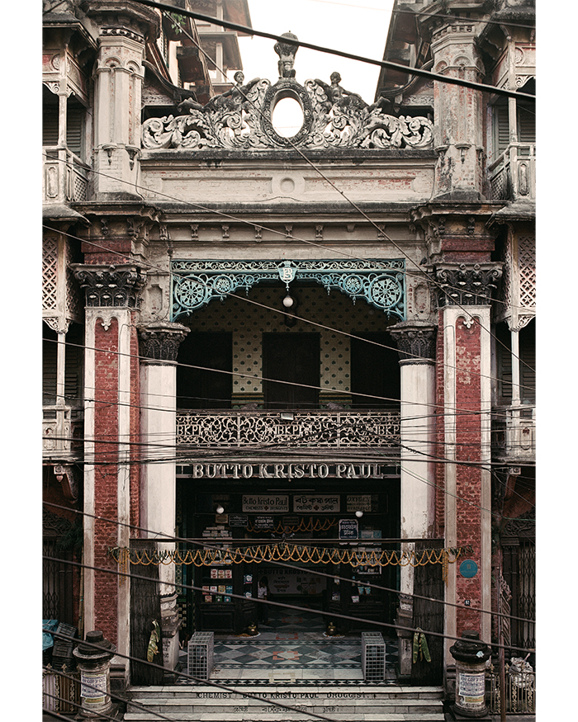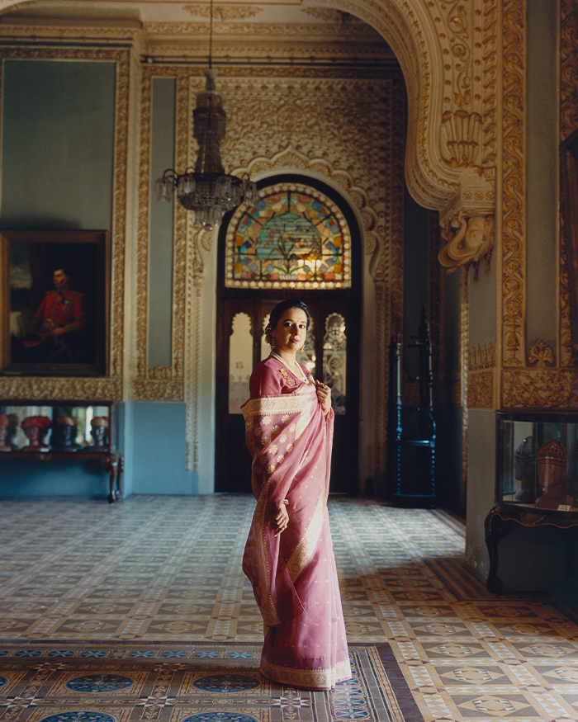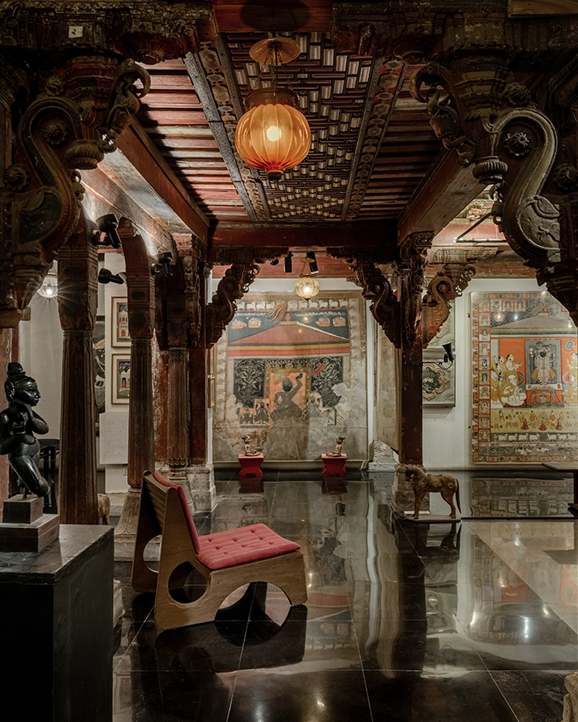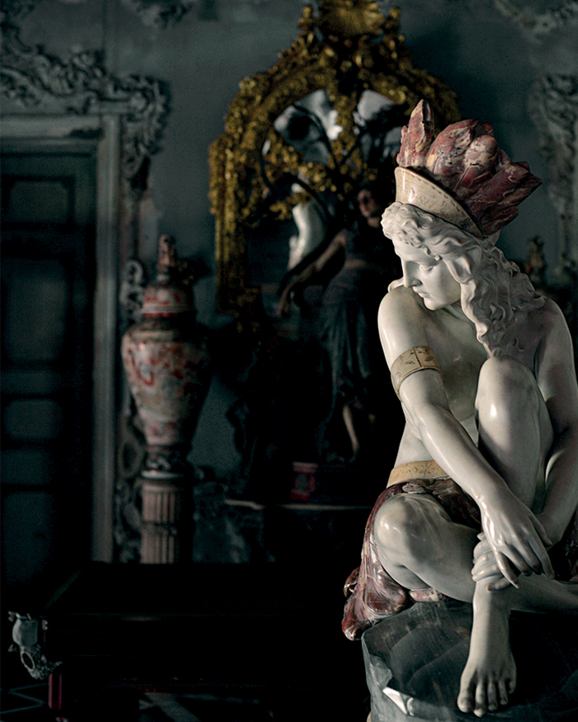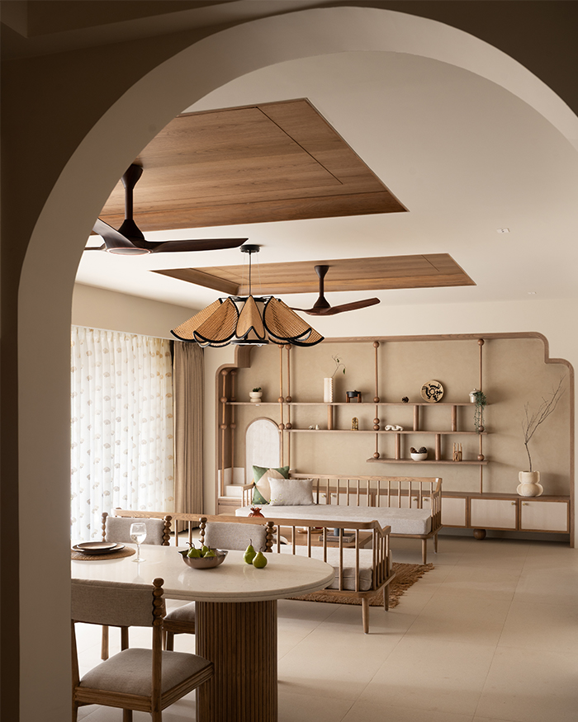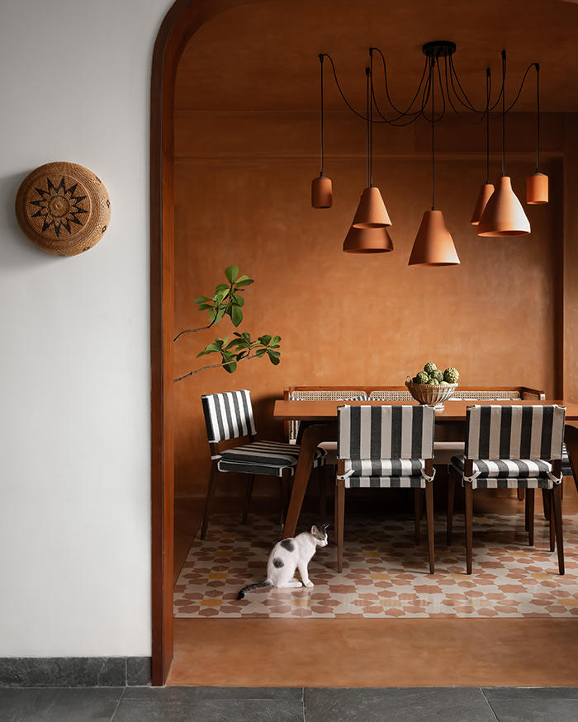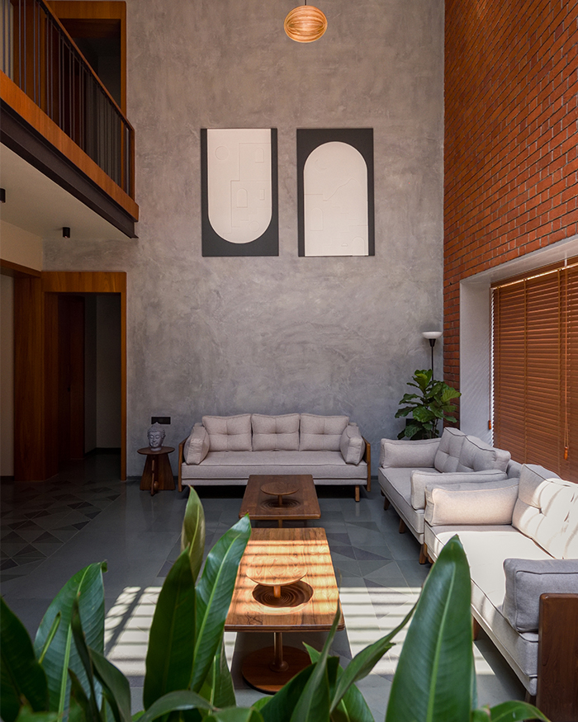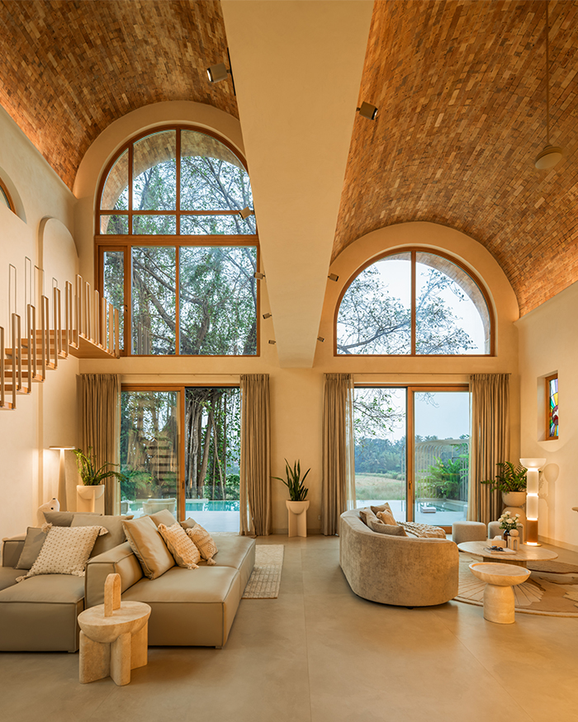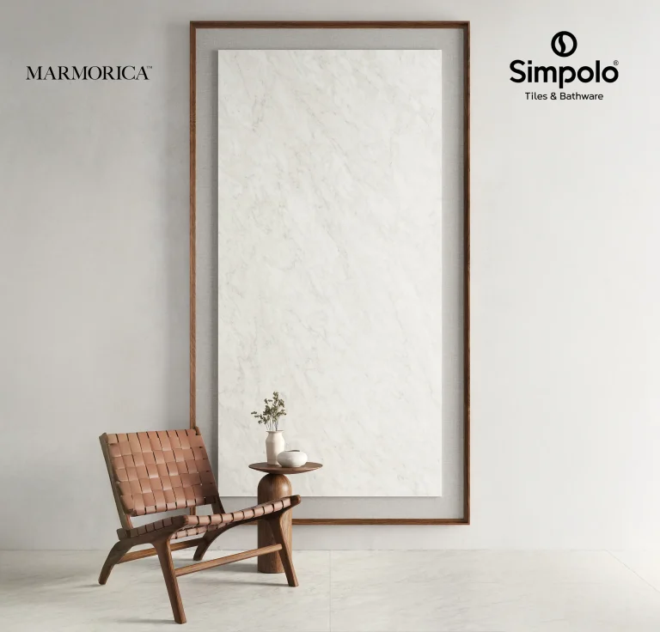On a trip to Spain, a globetrotting couple brought back more than just mementoes and memories — they found their dream home. Or the three buildings, to be exact, that would shape the curious context within which it has been built. “The visual inspiration for the stone house was an ancient Spanish building, flanked by very modern structures,” explains the design team at AKFD Studio, who designed the interiors of the home. This architectural sandwich became the foundation for crafting this curious Jaipur home.
Crafted by Ayush Kasliwal, Charvi Kasliwal and Sidharth Sharma, with architecture by M A Architects, the space swaps stone for concrete and mortar for wood, all in the short span of a trip from the foyer to the bedroom. The material shift isn’t just an aesthetic choice. It’s a deliberate decision undertaken to separate the home’s more public areas from the private. More horizontal than vertical, its built form sprawls over 22,000 sq ft.

















