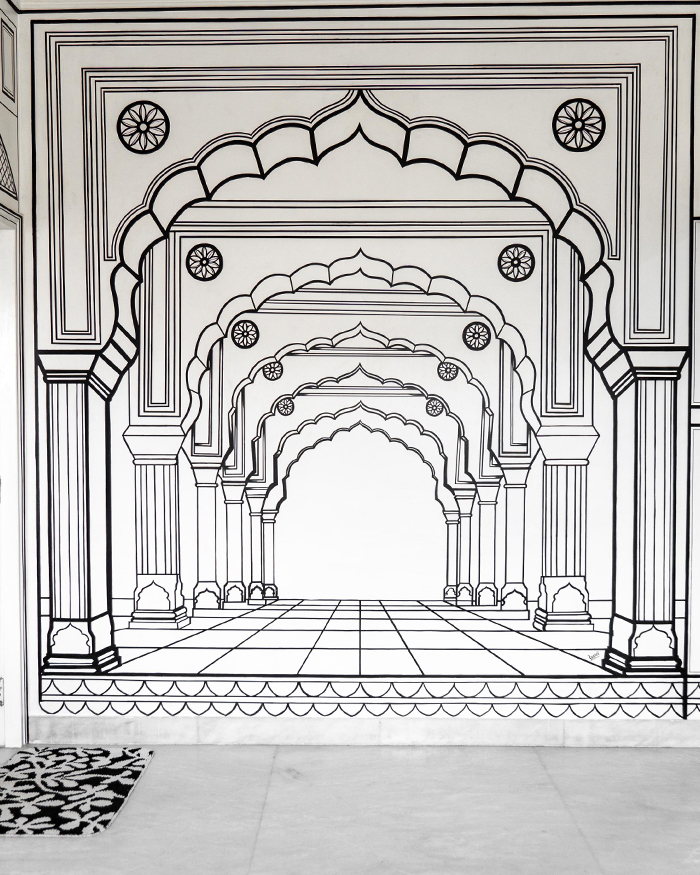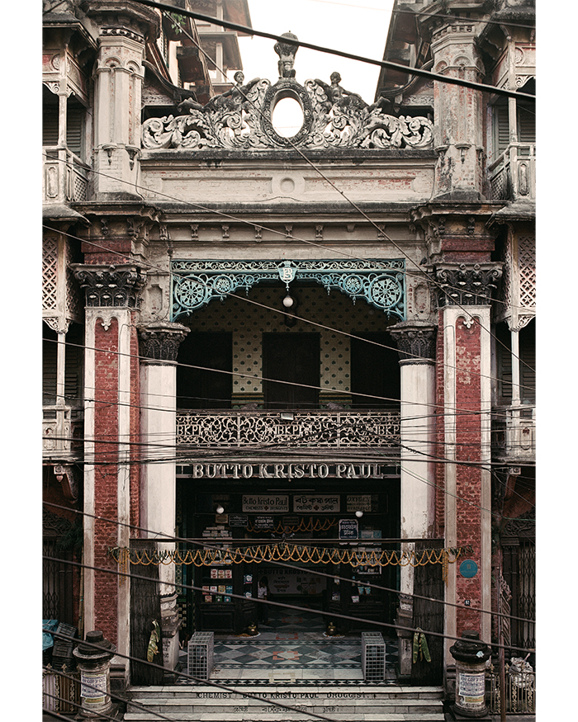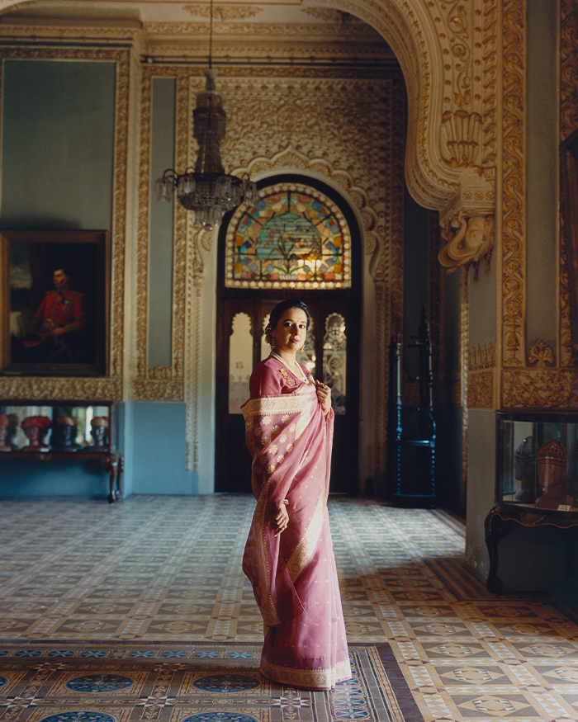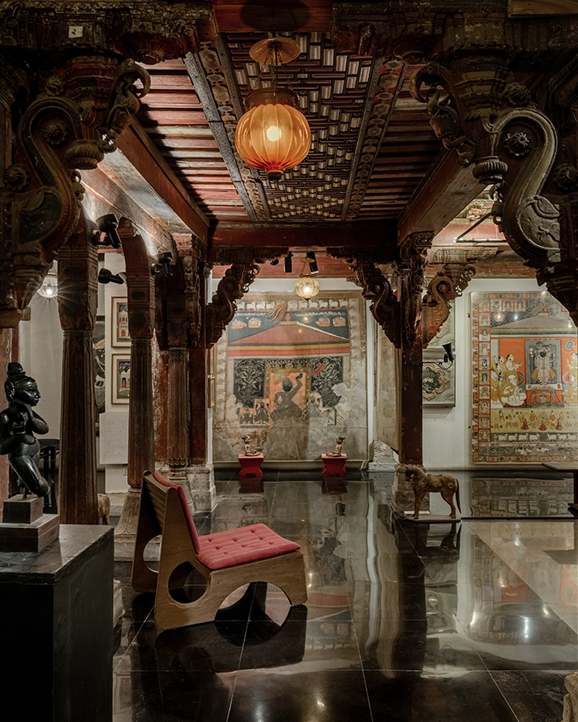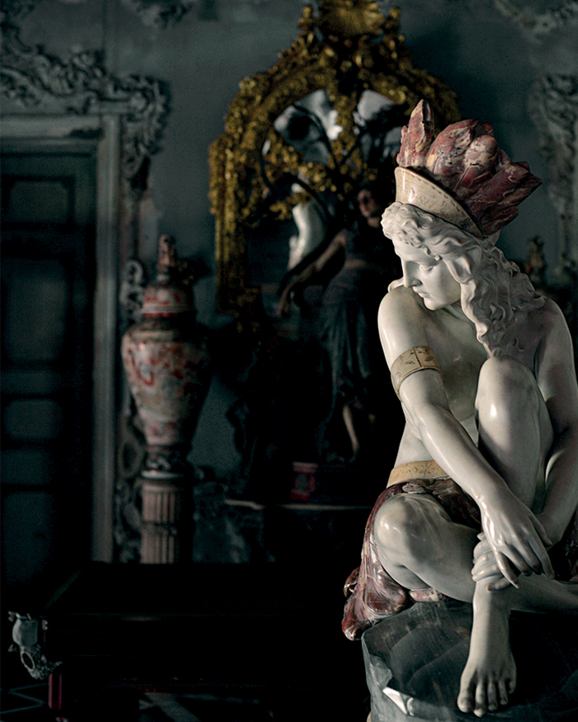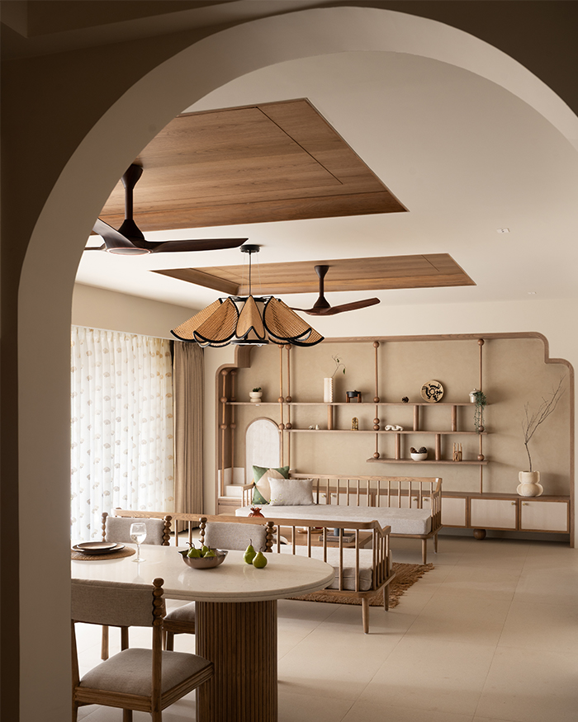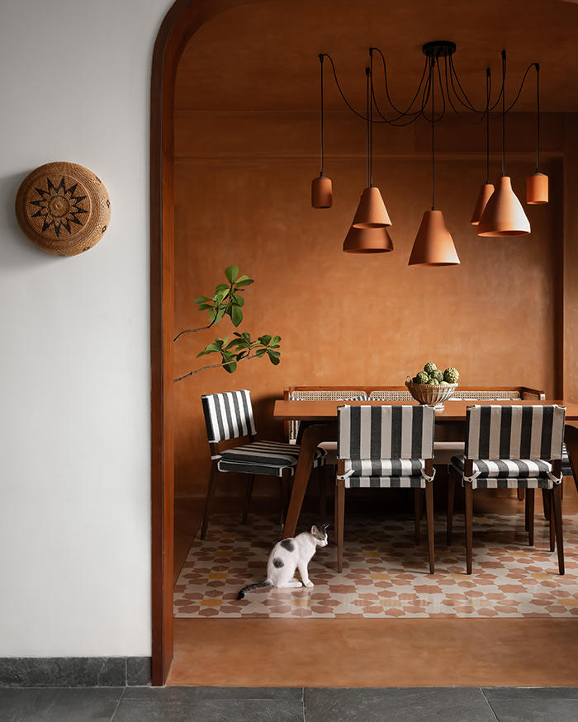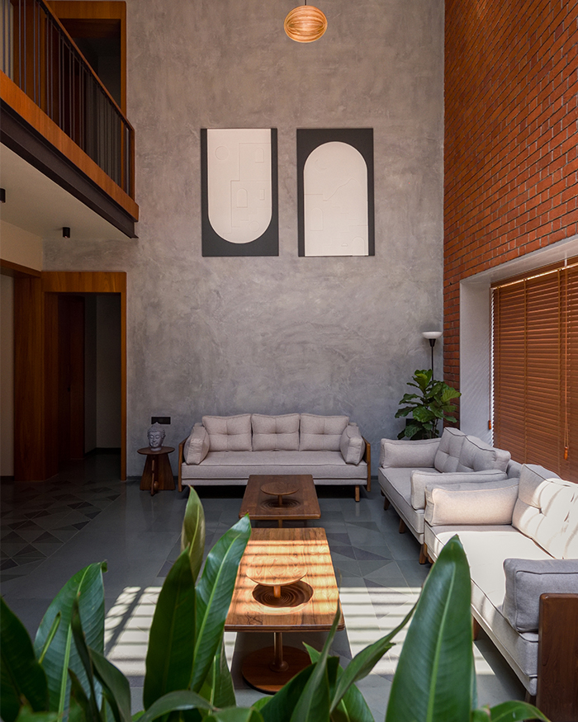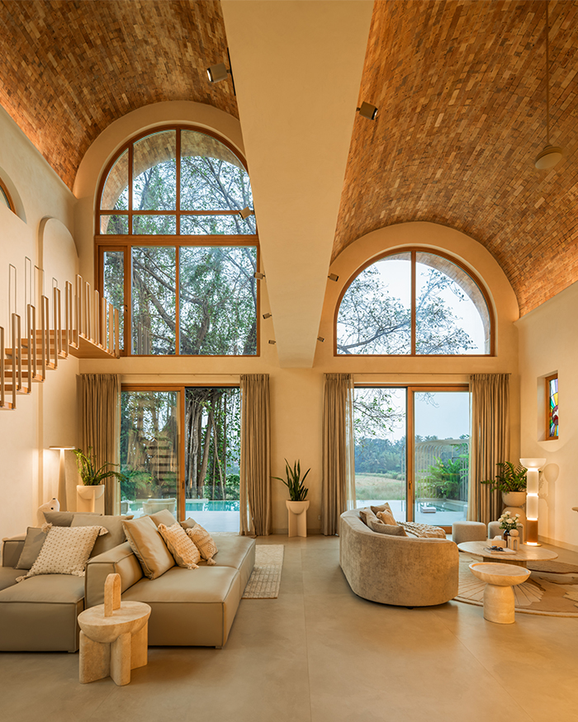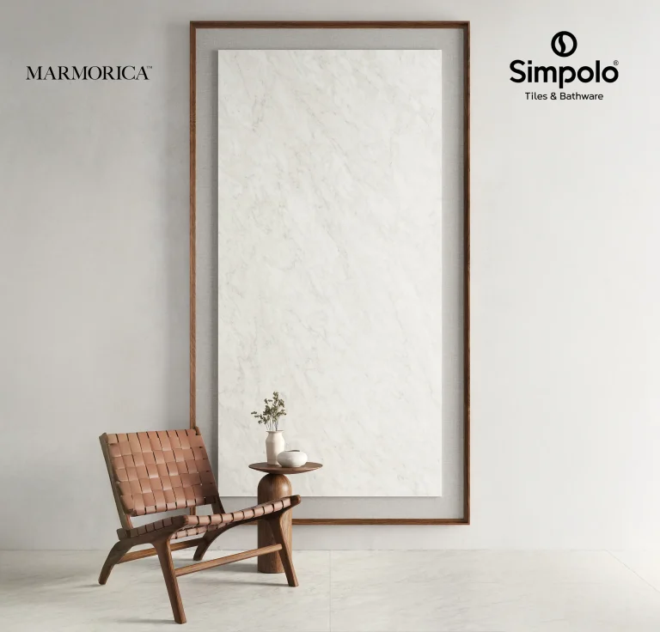How can it possibly rain in January? I asked, hoping the downpour would not follow me as we drove from the familiar city of Bengaluru to the unknown. Turns out, clouds have a mind of their own. On a farm right at the state border, I reached a home off the beaten path in Tamil Nadu’s Bagalur. Its walls are as stoic as they are human. “The house is exactly like the initial sketch,” says George Seemon, the CEO and design director of Stapati Architects, “Two boxes fitting into each other. Like a matchbox.”
The decision to build the 2,690 sq ft farmhouse where it stands today for him and his family was almost instinctual for George — it was the only spot without trees, the one spot that offered itself up, a blank canvas. Everywhere else, mango trees — a dozen or perhaps more, stand quiet, biding their time with early blooms. Then came the sketch. Simple, really, just a collection of distilled lines — something to get started, but the longer you looked at the land, the more it told you.
The initial idea was to source rocks from around the farm. “But when we came here and excavated, we found the soil was good enough to build the entire house. So, we went back to the drawing board to change the materials that went into construction,” he avers. Two lines found form in enormous rammed earth walls that defined the envelope while the rocks made their way into the smaller volume that pronounces as the mezzanine. “I am not the kind to complicate a structure with cuts, curves and bends,” he notes. What stands between the lush greenery is an exercise in essentialism, pure geometry and experimentation.
“The house is exactly like the initial sketch. Two boxes fitting into each other. Like a matchbox.” — George Seemon, CEO and design director, Stapati Architects
























