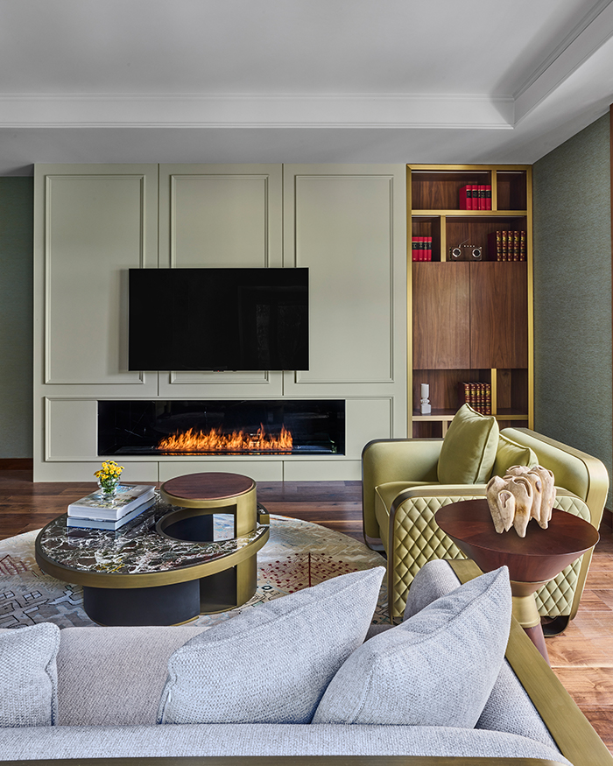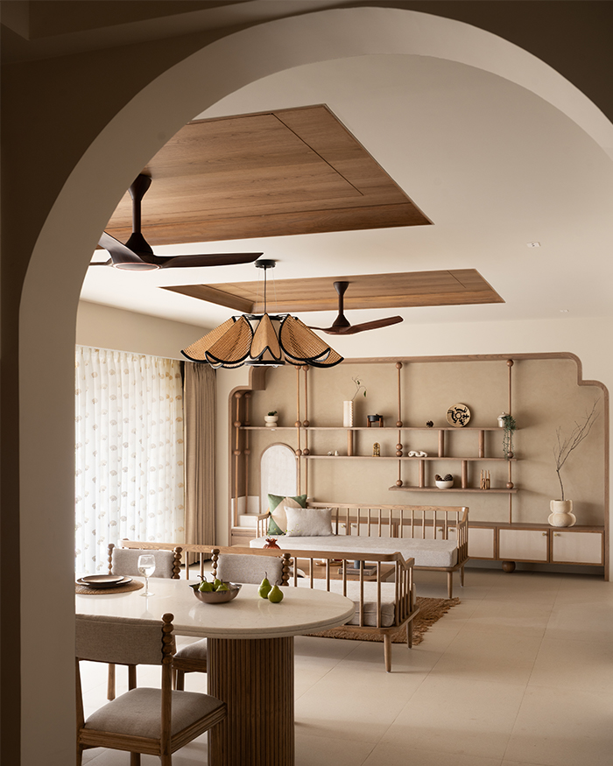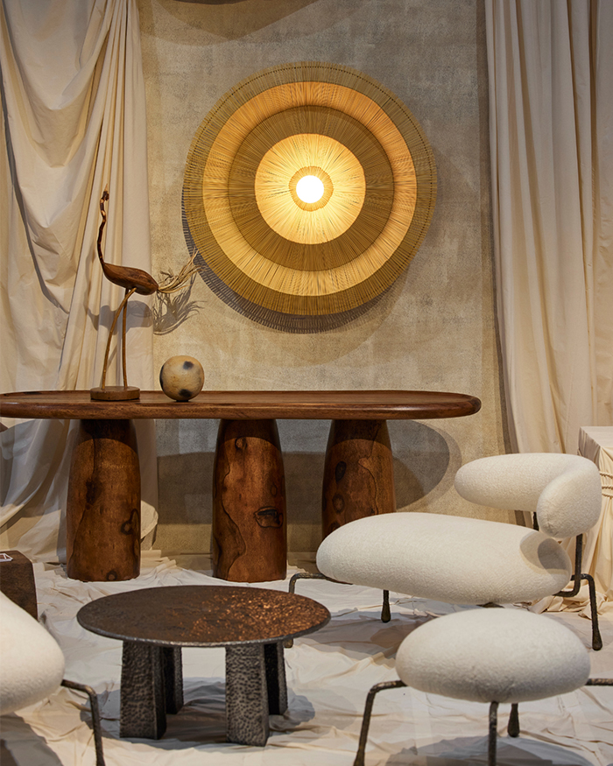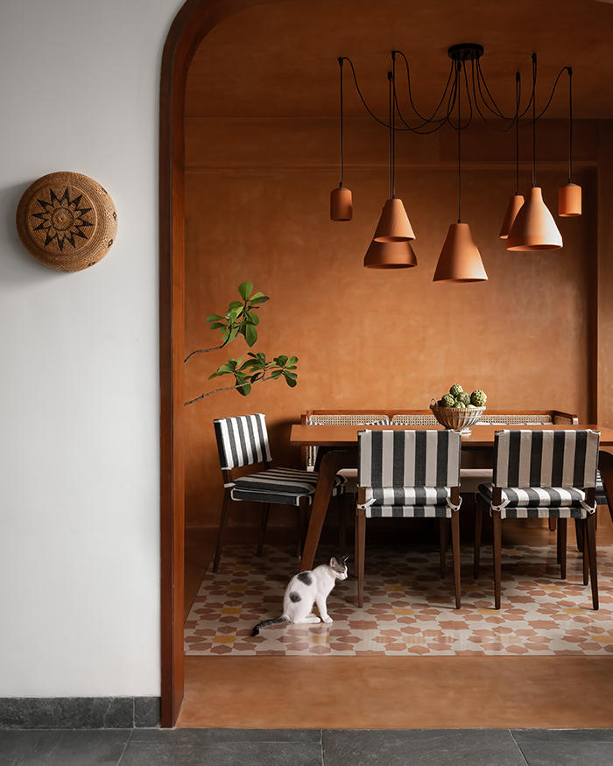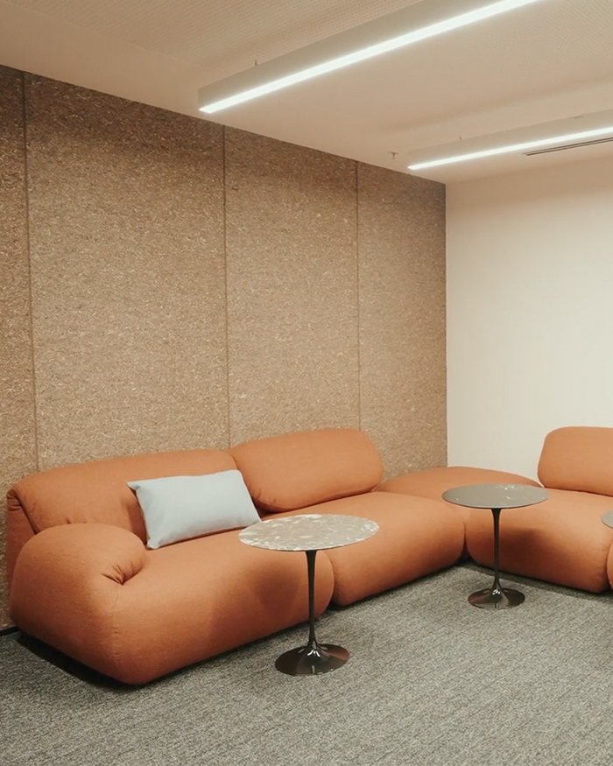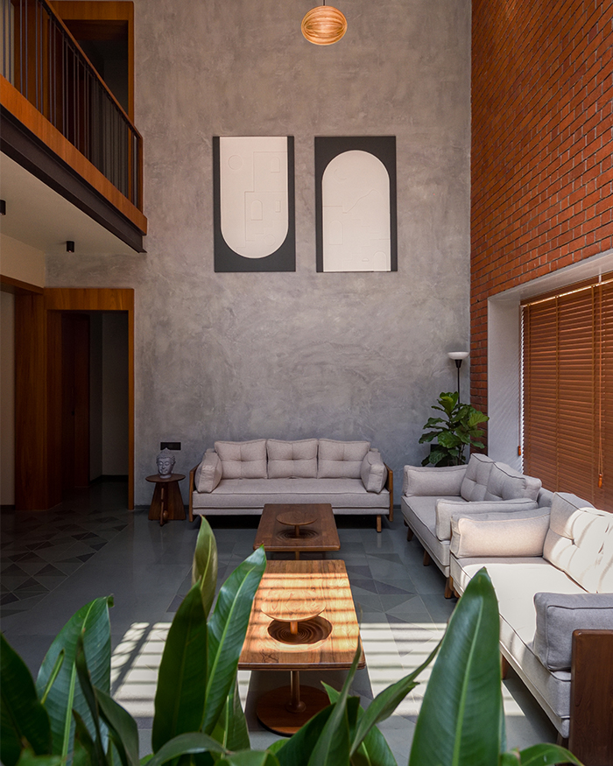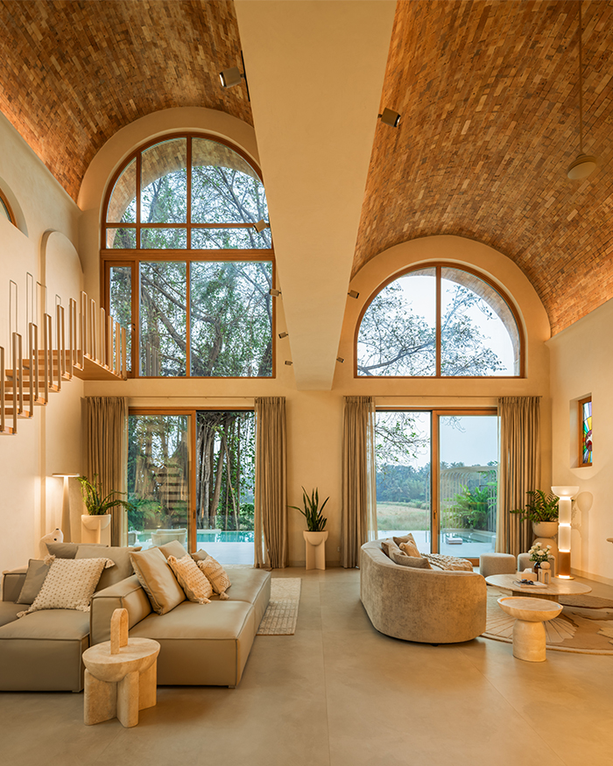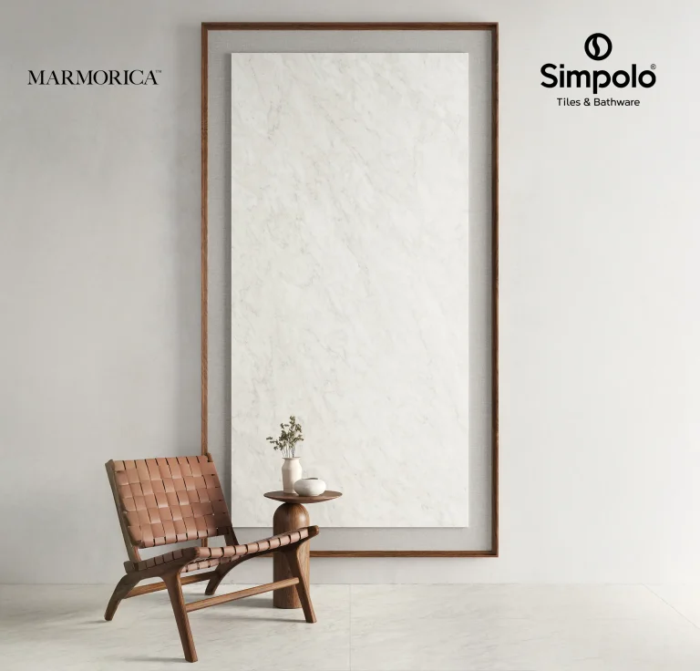Every design starts with a comprehensive understanding of the client’s requirements and the designer’s philosophy amalgamating to create a space that is comfortable, functional and pleasing to the eye. The client for this project at Houston, Texas crafted by interior designer Laura Umansky was a young mother, looking for a serene space for her two children and a couple of rescue dogs.
She wanted it to be a modern home, grounded in natural elements like wood and stone, but with a glamorous and sleek touch. Umansky shares “Our design process is very organized and imitated in every project. From the beginning of the project to the final handover, there is a regular involvement of the client in the design process. This helps the designers to add a personal touch to the design.”
The home opens up to an expansive backyard with a gorgeous view of the landscape. Inspired by nature, natural woven materials and a light colour palette were utilized for the project. This neutral colour palette is both refined and timeless—the soft hues of the minimalistic interiors are layered with metallic and earth tones.

Defined by a modern tone with clean lines, the home also features detailing of decorative carvings that were motivated by the client’s passion for ethnic and Moroccan design. “We used her Zen-like vision to create the perfect tranquil space without ever leaving home,” says Laura. Her client’s influence combined with natural and organic elements instilled a meditative calm in the entire house.
The living, dining rooms and the kitchen have been merged to create a seamless single area. The distinction of spaces in this open plan comes from the contrast of materials and styles of furniture of each zone.
In the living room, the unique river stone cocktail table is complemented by large, clean-lined chairs. The smooth stone clad fireplace is complemented by shelves with a metallic back, lending rich tones to space. The unique design of the ‘Seat Belt’ dining chairs from Phillips Collection add a contemporary touch to the live edge dining table.
The dining table is set against a white oak buffet with a mirror constructed from Mangrove wood roots and finished with a distressed gold finish that keeps up with the theme of incorporating nature in the design. The majestic brass canopy bed is an epitome of minimalist design with a hint of luxury. The natural raffia textured nightstand adds contrast to the sleek brass, while metallic and glass lighting fixtures across the house add a touch of sophistication and complement the overall modern design of the house.
Laura Umansky’s design philosophy involves adding a bit of drama with a luxe romantic touch bringing the environment inward to surround clients with what they love most. Her design does complete justice to the client’s brief in fashioning a serene cocoon of comfort for the inhabitants.




